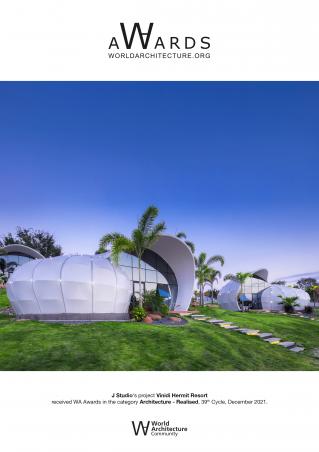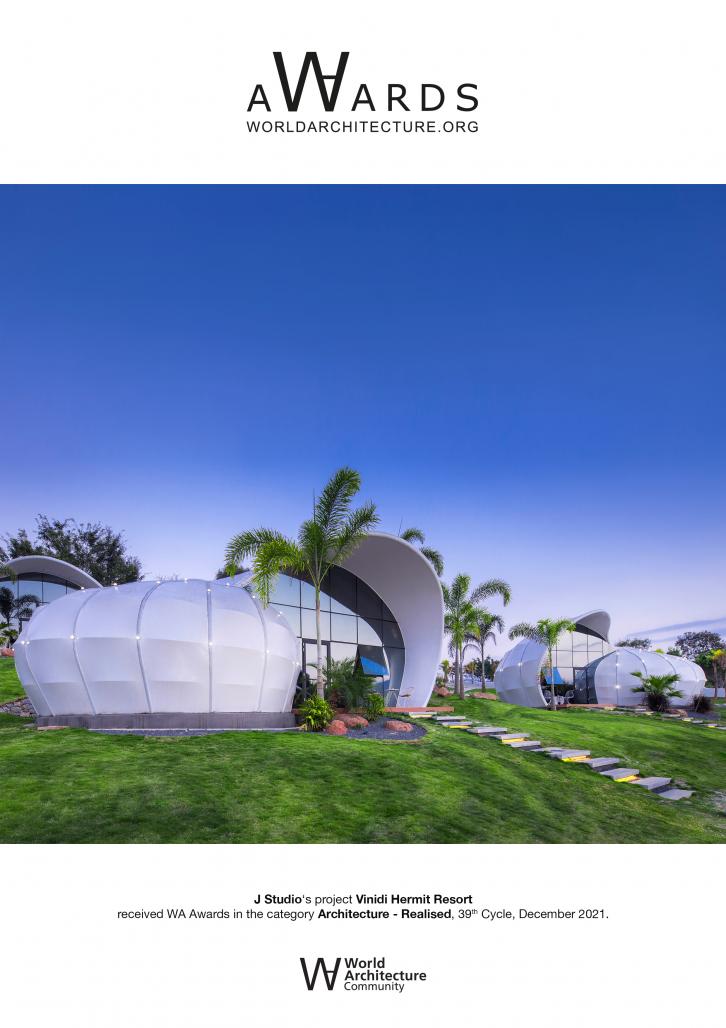The project is located in Mengbala, Xishuangbanna, which enjoys the resort's core natural lake view resources and is close to the Mengbala Golf Course, one of the ten most beautiful golf courses in Asia. The land area is about 12,149㎡, including 8 square bionic tents, 10 spiral bionic tents, and 1 bionic public building integrating lobby, restaurant, reception, rest and other functions.
Located in a natural environment of green mountains and clear water, this tourist camp site is in harmony with the surrounding environment with its organic architectural form. Visitors can experience the flora and fauna and natural culture in an intimate and pleasant environment.
Based on the local climate of Mengbala, architects know that the most natural and primitive landscape is the natural habitat of the local wildlife. Whether it is the nest of termites, or the hive hanging on a tree, or the firefly perched on a river, or the snail on a fresh leaf after rain, they all repeat this unique natural form from another microscopic world. Drawing inspiration from this interesting natural form, the architects find a suitable habitat scale between the macro world and the micro world to fit into this unique ecological landscape. From local building traditions and materials to community integration, this locality runs through the design of the project.
The bionic tent architectural design is original, which reflects the design characteristics of "blinking, breathing and animate" from the aspects of architectural form, space structure and environmental atmosphere. Considering the climate characteristics of Xishuangbanna, the architects have designed three types of tent hotel rooms. The first kind is the reception hall, which is completely open. The second kind is the water-side guest room with glass box outer cover membrane structure, which not only guarantees the closeness to water and comfort of the guest room, but also solves the problem of sun shading. The third kind is the spiral guest room that creatively adopts the structure form of double layer membrane with thermal insulation cotton, which not only meets the needs of the spiral shape, but also meets the interior comfort requirements of the guest room.
As the project is a small-scale tent hotel with only 19 rooms, how to coordinate the membrane structure form and hotel function is the key point of the design. Based on the innovative bionic design, the architects have determined the following three spatial scales and features after several discussions with the membrane structure consulting team:
Square tent: 13m long, 10m wide, 5.5m high, with a usable area of about 60㎡. Features: regular space, closeness to the water, riverside location, a large waterside terrace, stunning view.
Spiral tent: 12m long, 8.5m wide, 5.2m high, with a usable area of about 60㎡. Features: an ingenious spiral space that satisfies the space imagination to bionic architecture.
Reception center: 37m long, 8.5m wide, 9.8m high, with a usable area of about 200㎡. Features: the weight of membrane structure is only one thirtieth of that of traditional buildings, and it does not need internal support, which can create a large-span space with unobstructed view and effectively increase the usable space.
Compared to creating a reinforced concrete building with unique style, tent hotel as a new material construction has a relatively lower cost and is more environment friendly. The modular design brings flexibility to the construction of the hotel. Components are prefabricated in the factory and the transportation is convenient. The construction of small products does not need the assistance of large equipment, nor does it need to dig deeply to build, which will not damage the environment and greatly reduce the construction time and cost.
2017
2018
Area:12149㎡
Building area:1280㎡
1.Square tent: 13m long, 10m wide, 5.5m high, with a usable area of about 60㎡. Features: regular space, closeness to the water, riverside location, a large waterside terrace, stunning view.
2.Spiral tent: 12m long, 8.5m wide, 5.2m high, with a usable area of about 60㎡. Features: an ingenious spiral space that satisfies the space imagination to bionic architecture.
3.Reception tent: 37m long, 8.5m wide, 9.8m high, with a usable area of about 200㎡. Features: the weight of membrane structure is only one thirtieth of that of traditional buildings, and it does not need internal support, which can create a large-span space with unobstructed view and effectively increase the usable space.
Lead Designer: CAI Jie
Design Team: XU Kebing, ZENG Yu
Vinidi Hermit Resort by J Studio in China won the WA Award Cycle 39. Please find below the WA Award poster for this project.

Downloaded 0 times.






















