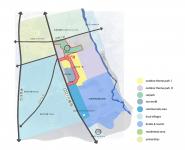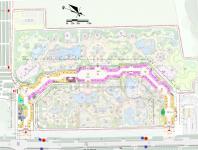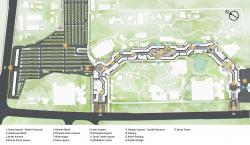Located in Yanshan District and Qixing District of Guilin, the Guilin Sunac Cultural Tourism Town, with a planning area of about 2.66km², has dual functions and is a large-scale cultural tourism project in Guangxi Province. The project involves outdoor theme park, aquarium, science and technology park, business district, stylish bar street, resort hotel group, tourist town, water park, residential and other business formats, and will become a cultural tourism destination integrating "culture, tourism, business, and life".
It is an iconic project of the integrated development of culture and tourism, with a total construction area of about 3,000,000 square meters. After completion, the project will form a new "aircraft carrier" of tourism centering on Guilin Cultural Tourism Avenue together with several scenic areas and scenic spots around it, and become a new benchmark for tourism industry in Guilin and even in Guangxi Province.
With a total length of 1.2 kilometers, Guilin Sunac Cultural Tourism Town has 158 standard commercial units that can accommodate nearly 300 shops, involving multiple experience-oriented business formats such as cinema, commerce, intangible cultural heritage, cultural and creative stores, catering, bars, entertainment and so on. The planned project buildings extract the essence of the Zhuang, Miao and Dong ethnic minorities in Guilin, and integrate architecture, culture, history and folk culture into the overall planning and construction of the town. Based on the deductive method of historical development, the overall design gradually shows the architectural and cultural characteristics of multiple nationalities. "The characteristics of three ethnic groups (Dong, Miao and Zhuang), together with the eight ethnic squares (Gewei Square, Tonggu Square, Miaoge Square, Guzang Square, Douniu square, Dongshui Square, Gulou Square and Huapao square)" connect each section of the commercial streets into a whole, forming a dot - line - plane ethnic style tour route.
The three major ethnic cultures of Zhuang, Miao and Dong in Guilin, Guangxi become the themes of the town design, which are arranged in a three-section style with nodes. It inherits the national architectural features and reappears the national classics. Meanwhile, artisans with traditional crafts such as woodwork, earthwork, rockwork and tilework were also recruited to ensure the accurate restoration of the traditional structure. Specifically, the architectural forms and systems of pile dwelling, brick and wood structure, gooseneck chair, overhanging eave, multi-layer eaves, drum tower, shelter bridge and so on have been applied.
The architects simplify the language of facade lines based on referring to tradition, carry out the extension of traditional intention, and use modern techniques to demonstrate the contemporary national characteristics. At the same time, the scope of materials for facade elements are expanded, and light traditional patterns, including but not limited to dragon ridge terrace, bronze drum, silver ornaments, wax printing, Dong Embroidery, bullfighting and other decorative elements are also adopted.
The main design challenge is to integrate the basic needs of the indigenous people around the site with the large new commercial district. The architects fully consider the needs of the indigenous people for the new town focusing on dwelling and leisure, and satisfy their concept of ecological community and original ecological preservation. Meanwhile, the project provides catering, shopping, leisure and accommodation functions for tourists, and further guides the exploration of local folk culture.
In the commercial district with a design span of about 1 km, the single style of building facade form will make visitors feel monotonous and boring. After investigating the architectural features of various regions in Guilin, the project finally integrates traditional cultural activities with the architectural characteristics of ethnic minorities, and orderly distribute the district into three sections of Miao, Zhuang and Dong. The primitive, peculiar and colorful ethnic customs are very attractive to Chinese and foreign tourists. Although the ethnic minorities live in the cultural atmosphere of Chinese nation, they all keep their own customs.
2019
2021
Area:13400㎡
Building area:45000 ㎡
With a total length of 1.2 kilometers, Guilin Sunac Cultural Tourism Town has 158 standard commercial units that can accommodate nearly 300 shops, involving multiple experience-oriented business formats such as cinema, commerce, intangible cultural heritage, cultural and creative stores, catering, bars, entertainment and so on.
Lead Architect: CHEN Xiaoyu
Design Team:FAN Shuchang, PAN Limin, LI Ronghang







