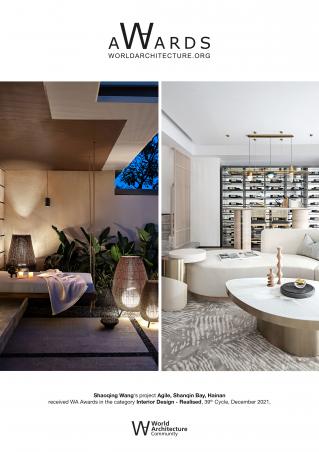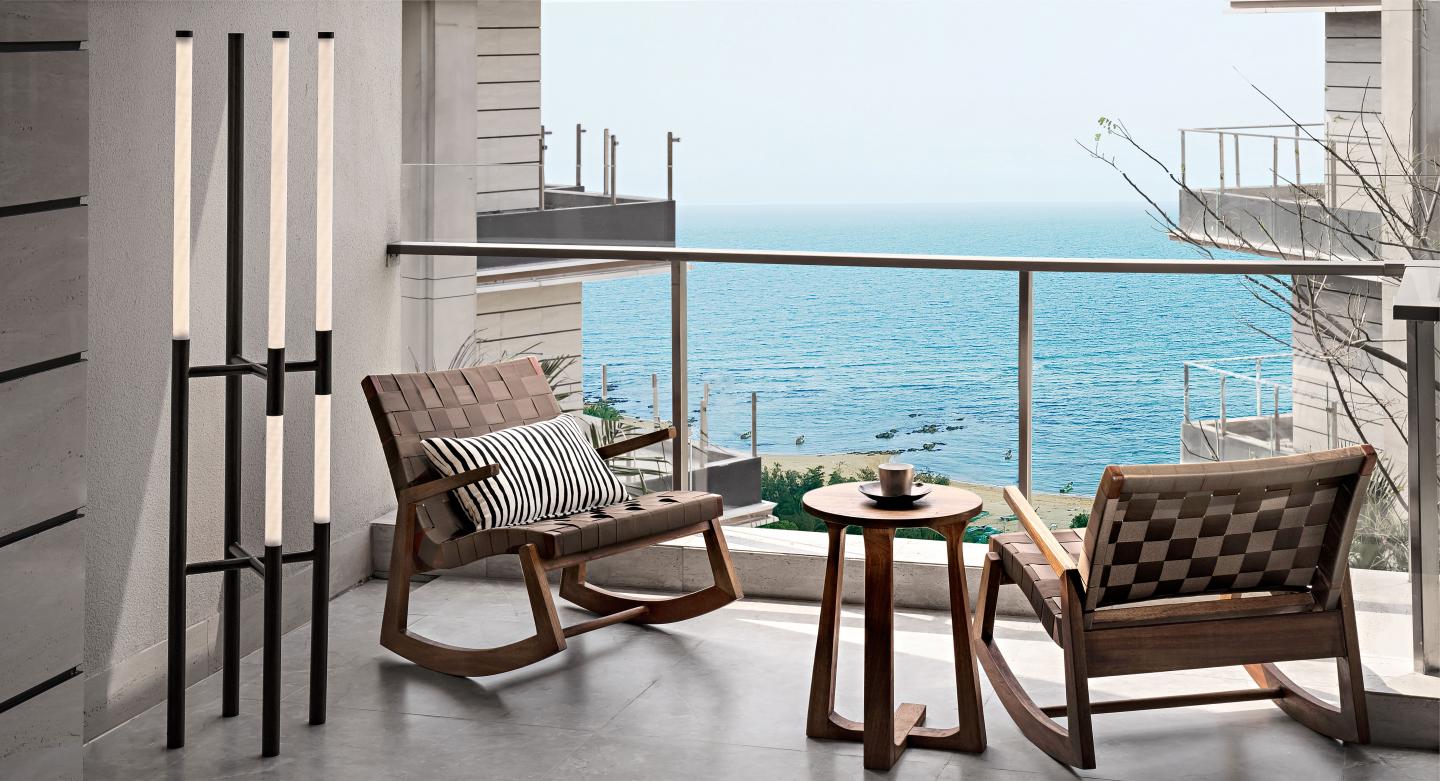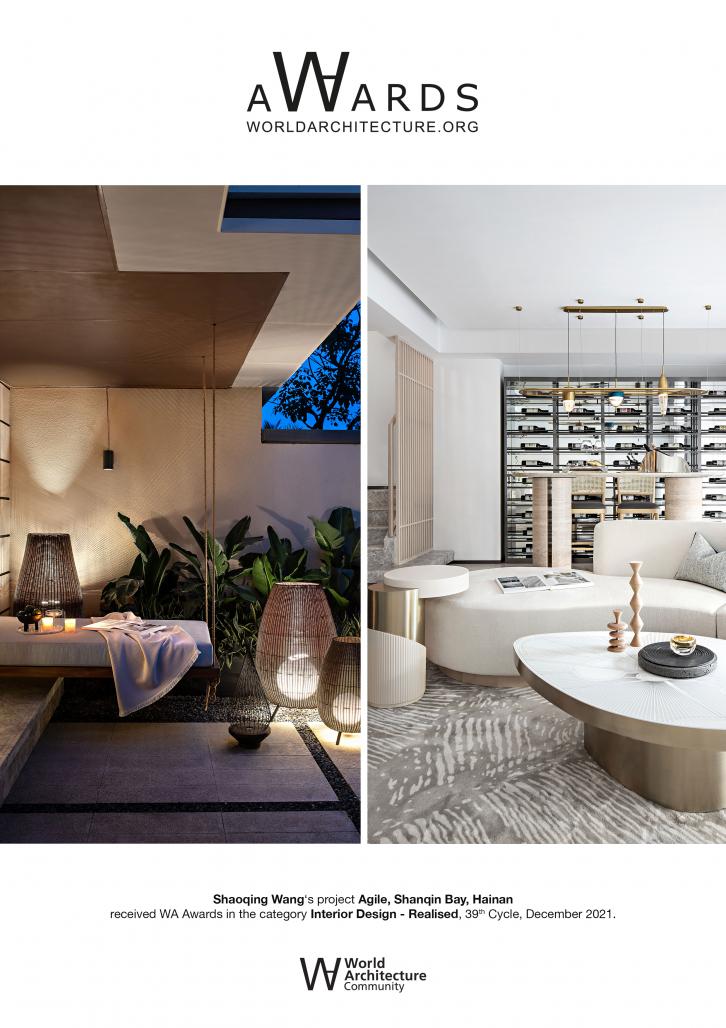We hope to create a tranquil, natural and exquisite living space here, which features new life aesthetics that encourage people to return to the essence of life, so as to replace noisy, artificial, and vulgar short-stay vacation experiences.
The design aims to let every corner of the home embrace an open view to outdoor beautiful seascape. Whenever opening the door or waking up in the bedroom, the occupants can enjoy 180-degree, sweeping views of the sea through the large French windows.
The large-scale French window in the dining room brings outdoor sea view into the interior. The open kitchen is flexible, and the wooden veneers and marbles echo with the ocean view outside the window, together embodying a natural concept. Occupants can enjoy cooking and food while taking in the coastal scenery here.
The bar counter on the balcony offers a fascinating space where dwellers can watch the blue sky and sea, listen to the waves, full of coziness and freedom.
The balcony's guardrail is formed by glass. The large-scale French window and glass door connects with the balcony, which not only ensure ventilation and daylighting, but also allows occupants to enjoy the outdoor sea scenery and the sound of waves when lying on the bed inside.
The design adopts a minimalist resort style, and highlights strong local characteristics. The design team utilized local wood, the grain of which features a unique luster and texture that reveals natural wildness.
Drawing inspiration from the tones of local natural soil and vegetation, the project adopts an interesting color palette and structures, which well integrate into the natural landscape.
The spaces are organized in a freely staggered manner, the bedroom protrudes towards the sea, and the transition space under the eaves enables the occupants to cozily enjoy the cool, breeze and the blue sea. The design makes sure that each floor embraces a wonderful view of the ocean.
The design explores an ideal form of living space based on the needs of clients. Unlike ephemeral sensory pleasure, it pursues the realization of the value and significance of life and true, enduring happiness.
2020
2021
Project Area: 360 ㎡
Chief Designer: Wang Shaoqing;
Designers: Sun Tingting, Yang Guijun;
Design team: Li Yuanmao, Li Jin, Liu Yuru, Liu Jia, Zhang Qi
AGILE • SHANQIN BAY, HAINAN by Shaoqing Wang in China won the WA Award Cycle 39. Please find below the WA Award poster for this project.

Downloaded 0 times.






















