The compact six-storey rectangular block of the biocatalysis lab building at the Graz University of Technology was designed as an ordering element in the urban structure. This solitary building, with its simple form that has been reduced to a few terse design elements, was devised to have a calming effect on its heterogeneous environment and to form a new point of emphasis. Its entrance, tucked below the north-west corner of the building, is an unobtrusive reminder of the fact that research does not rely on representation, but on the utmost discretion. Inside, the organisation of the building is straightforward. At entrance level, we find seminar and study rooms for the students, grouped around a foyer with natural light that forms the core area of this floor and can also be used as an exhibition space. A separate staircase leads to the research departments, all of which are self-contained entities. Their layout is based on a single scheme: lightweight fixtures, reminiscent of built-in furniture, form the core of each department and give way to an extended corridor system. The colours of these intermediate zones differ from storey to storey. The zones are flanked by lab facilities in the north and offices and meeting rooms in the south. Few structural elements with a great constructive impact guarantee a high level of flexibility and structural adaptability.
On three sides, the building presents itself as impassive - a simple reinforced concrete structure, with large-sized cladding elements made from pre-fabricated concrete, a window band facing north, and a few large-surface glazing elements on the front faces. Only the fourth side - the one facing south - really shows the “added value” that distinguishes an architecturally valuable building from a purely functional one. Once again, Ernst Giselbrecht skilfully demonstrates that a façade can be an “intelligent envelope” fulfilling many possible functions. In this case, individually foldable shutters, mounted at a distance that corresponds to the width of a narrow steel grating, protrude from the continuous storey-high glazing of the south façade, offering protection against glaring sunlight and screening the rooms from outside views. These shutter elements, made from perforated white aluminium plate, are combined in groups of six. The shutters can be adjusted according to individual wishes, standing for openness and mobility - attributes that are vital in the continuous re-positioning process that is characteristic of modern research.
2002
2004
Favorited 1 times
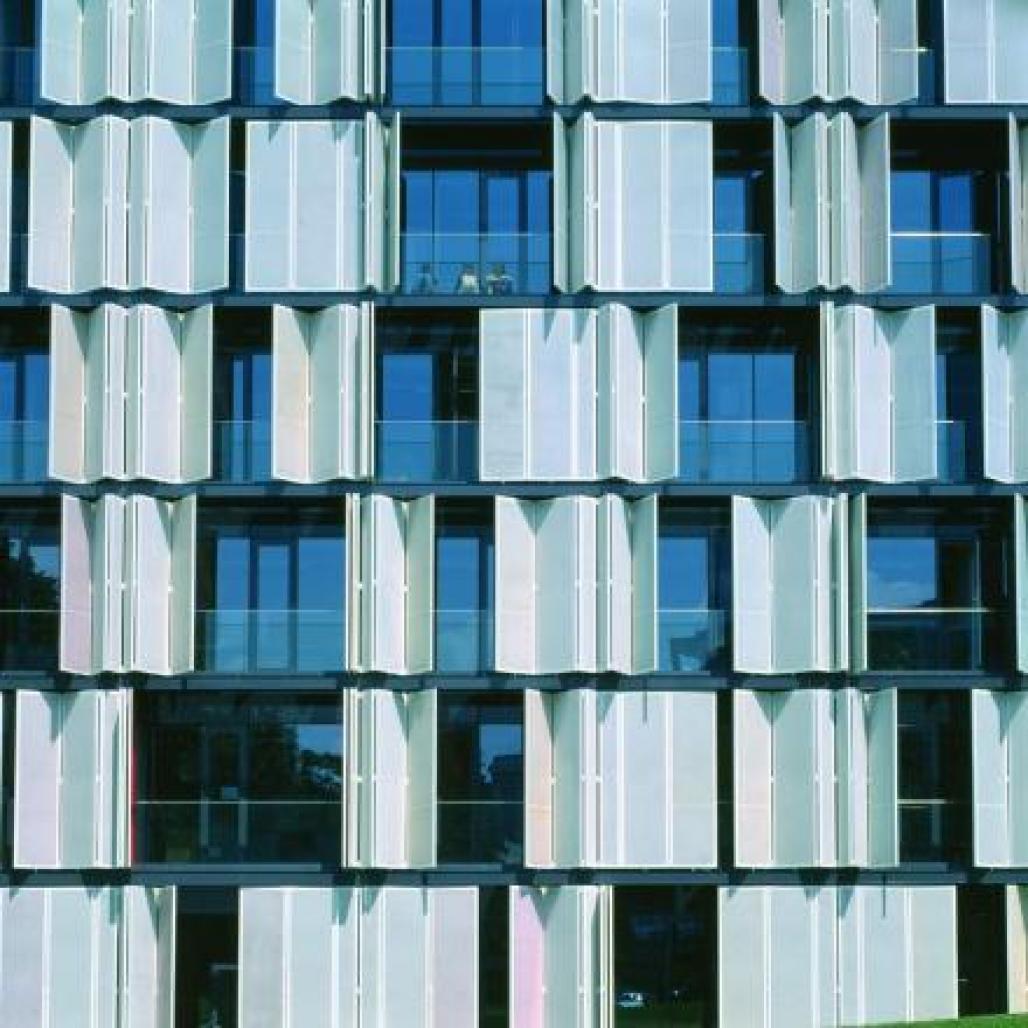
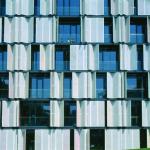
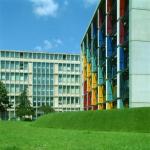
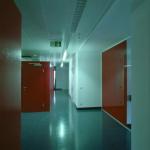
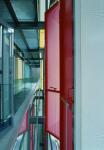
.jpg)
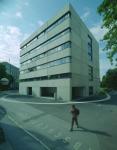

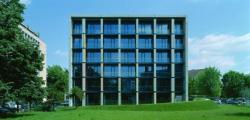
.jpg)
