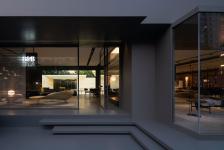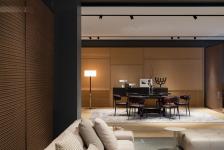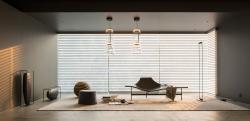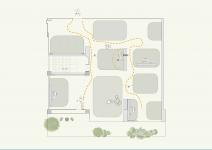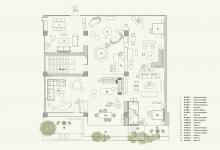The key of the design was how to echo the core values of the brand and convey it in a more intimate and understandable manner in Chinese market.
The design broke conventional showroom mode, and adopted a spatial pattern with a sense of layering and mixed elements and colors in an elegant manner, hence creating a space that features contemporary uniqueness and timeless elegance.
The design broke conventional showroom mode, and adopted a spatial pattern with a sense of layering and mixed elements and colors in an elegant manner, hence creating a space that features contemporary uniqueness and timeless elegance.
The design abandoned conventional showroom modes from the perspectives of building, landscape and interior, and achieved the unity and continuity of the space. The interior space continues the strong sense of volume and clean lines. The semi-open partitions not only create continuity of visual experience and a sense of depth, but also bring in outdoor scenery as well as daylight, hence adding an elegant, simple and dynamic touch to the space.
The subtle insertion of landscape courtyard and transitional space introduces ample natural light into the interior space, creates modern visual effects and optimizes daylighting and natural ventilation. Sunshine, wind, textures and ambience interweave, and form a naturally regulated "garden", where the displayed furniture grows like flowers and grass.
The stacked and interweaving surfaces and blocks brings in outdoor landscape and daylight to the greatest extent within visitors' field of vision, and form a garden-like showroom that responds to green design ideas.
2020
2020
Project Area: 540 ㎡
Lead Designer: Wang Chen

