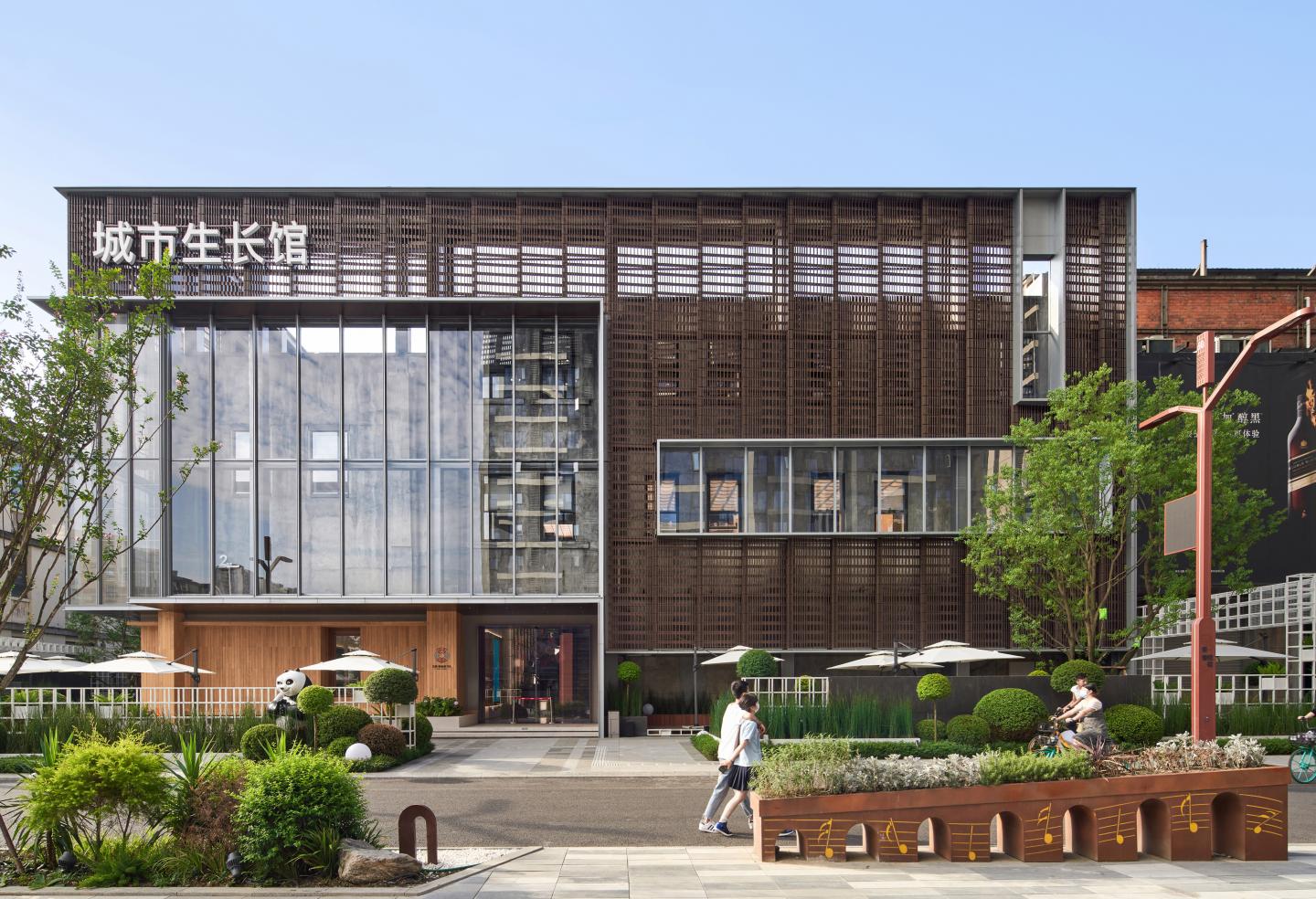Vanke • Urban Vitality Pavilion is transformed from the former government-owned Hongguang Electronic Diode Factory located in Eastern Suburban Memoir in Chengdu. The Memoir is currently a multi-cultural park integrating music, fine arts, drama, photography and other cultural forms, and a tourist destination featuring industrial heritages.
This renovation project emphasizes coexistence, the key of which is to preserve and protect the existing building. From an aesthetic perspective, the building's original mottled facade textures might seem to be too old to be retained. Nevertheless, considering its attribute as a listed heritage building and the profound cultural context of Eastern Suburban Memoir, the best renovation solution would be to cleanse and maintain the existing facade, then to install modern display window for the purpose of protection and display.
The perforated metal curtain system was mounted to cover the existing building exteriors, thus creating a new architectural figure. The application of such curtain wall system not only ensured the effective protection to the building, it also guaranteed the reversibility of renovation interventions. The external curtain wall features brick-like patterns, which respond to red bricks - a very profound cultural symbol of the site, and also resonate with the local cultural context. The original facade can be seen through the curtain wall composed of glass and metal grille.
We opened the facade at every corner facing the street as much as possible, for the purpose of allowing the outer space to penetrate into the building.
While the building is wrapped with the curtain wall system, the landscape added an extra layer to the whole venue. The landscape design used white frames to reframe and redefine the space, through which the open space at the ground level formed a unified event space connecting the inside and outside of the property. In addition, the combination of the varies spherical plants forms a highly unified soft shield which acts effectively between the site and the civic utility roads , while creating a peaceful and cozy atmosphere to the whole venue.
The comparison between the new with the old and the insert of multiple featured elements, the building achieves nirvana from inside to outside, and the value of urban life was once again reborn in this historical listed building. The facade adopted a dark colour palette to envelope the vibrant functions of the interior space, which reflects the architect’s understanding of this industrial heritage. This is ORIA’s approach to respect the past, simultaneously it has conveyed ORIA’s future vision— The COexistence of History and Reality.
2020
2021
Area: 2372 square meters
Chen Hanfei, Wu Wenbo, Guo Dongqing, Zhou Chu
Favorited 1 times
















