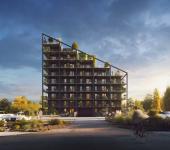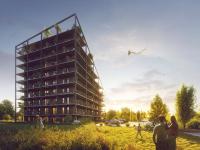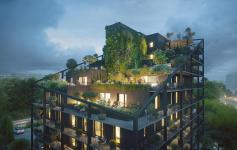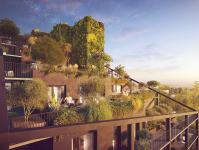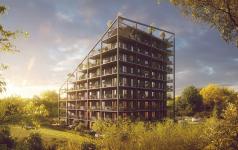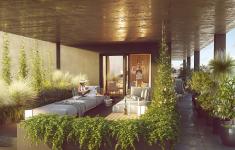The building is located in Żory, a city in the southern part of Silesia, a region famous for its industrial character of coal mines. The architectural context of this place is not particularly interesting. It is dominated by blocks of concrete slabs and deserts of large-format stores.
Żorro is a counterattack to the boring and monotonous architecture of its surroundings. The rectangular compact shape was cut to create a dynamic sharp angle. This allowed for the formation of spacious roof terraces stepping back from the fifth floor. The roof gardens are surrounded by large plant pots and are oriented to the south. The block is wrapped in an openwork structure of terraces which constitute a kind of "mask" creating a buffer between the interior of the apartments and the surroundings. The façade and prefabricated balconies made of raw black concrete retain a monochromatic raw character, while the roof terraces contrast with a soft wooden finish. These simple and decisive measures make the shape stand out from the surrounding and give rise to a new quality of architecture in its area.
The designed building is intended as a multi-family residential facility. On the underground level, there is an underground garage with the possibility of parking 57 vehicles at the same time and a complex of storage rooms. The ground floor is intended for residential purposes, with several technical rooms, a trolley room and a group of storage rooms. The upper storeys are entirely intended for residential purposes.
2021
Characteristic technical parameters for buildings:
Total surface:5 720.26 m2
Usable area:4 688.48 m2
Building area:610.16 m2
Volume: 12 137.55 m3
Number of overground storeys: 9
Number of underground storeys: 1
Building height: 27.77 m
Building dimensions in the external outline: 21.07 x 29m
Maciej Franta, Michał Pietrucha, Karolina Sznura-Mrohs, Anna Underowicz


