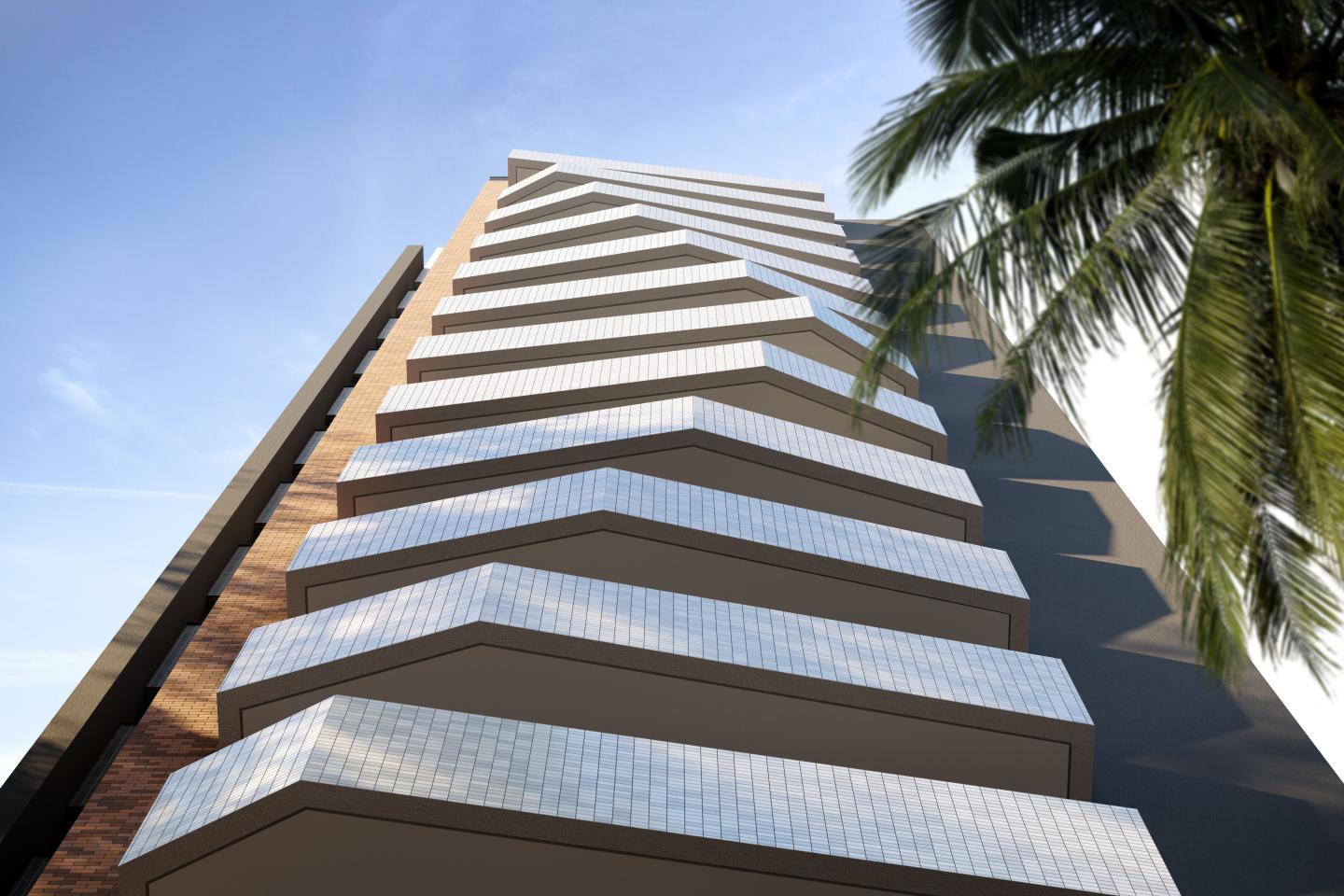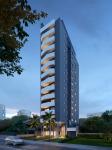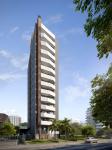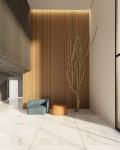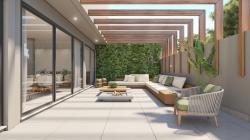Aimberê Residence is a residential building with fifteen floors, located in Guarapuava, a municipality in the state of Paraná, in the interior of southern Brazil.
Aimberê in Tupi-Guarani, the language of the Indians of the southern region of Brazil, means 'one who squirms (turns)'. the building seeks to reflect this dynamism and the movement of Nature, with a contemporary architecture. The choice for a differentiated residential product has been a conviction of the developer and the architectural firm since their first studies.
Volumetrically, the building consists of a large vertical monolith in which its balconies have their axes displaced, giving a twisted sensation. As for the distribution of uses, all parking spaces and most of the technical areas of the building are located in the back of the building, freeing the front area for the condominium spaces like a decorated and furnished party saloon, fitness with modern and high performance equipments, kids place and outdoor fireplace. This concept is evidenced by the large indentation of the tower on the site, providing a beautiful and sunny access to the garden. All apartments have excellent ventilation and solar orientation, apartments with 3 and 2 suits and all with balconies. The total area of the Development is 3,861.84 square meters.
In general, there was no obvious product to be launched: all alternatives, to a greater or lesser degree, presented risks and opportunities to be exploited. Thus creating an important challenge to be overcome to distinguish itself from the existing market and the products offered by other companies.
2020
Site Area: 874,31m²
Usable Area: 716,93m²
Building Area: 3.861,84m²
Number of Towers: 01
Number of Apartments: 24
Building height: 43,61m
Client: Mendes & Faria Construtora
Team Lead: Alberto Torres
Design Team: Carolina Torres, Christian Rupp, Felipe Matte, Pedro Plentz
Partners: Carpeggiani Engenharia, Vista CG, Studio Triverum
