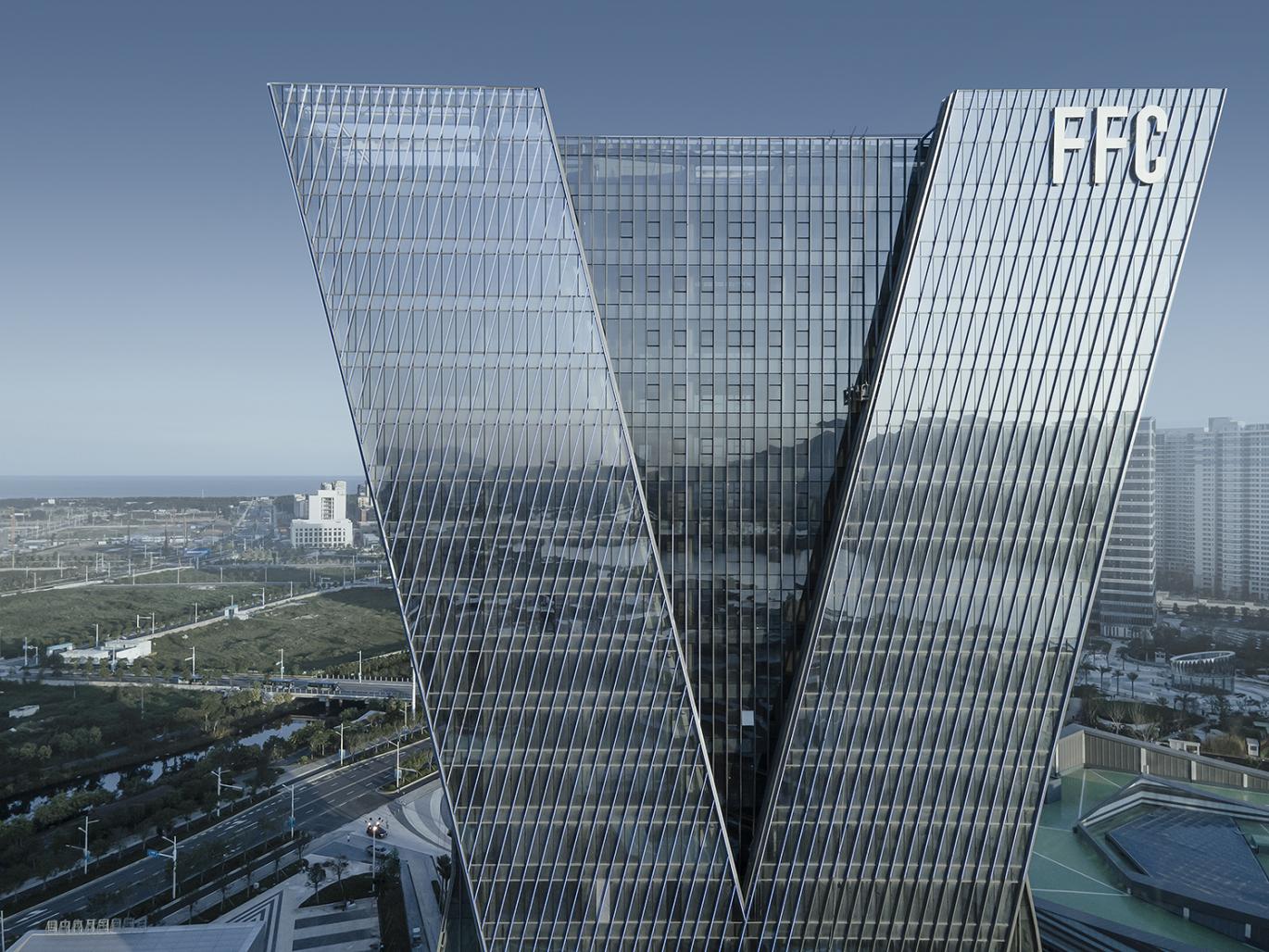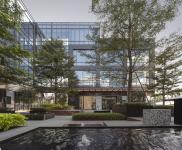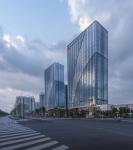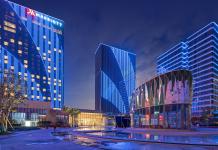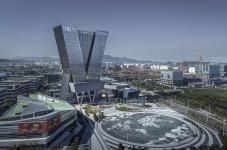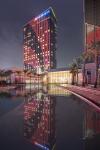Based on the overall positioning of “Digital Fujian” and “China E-Lake VR Town”, JUND integrates the means of planning, architecture and landscape to deploy this design with the core philosophy of “An E-Lake Town, two avenues, three centers, four platforms and five major industries”.
An E-Lake Town means that according to the mode of “industry urbanization” and the principle of innovation and high efficiency, the site is built into a science and technology innovation town integrating scientific research, research & development, design and investment functions. The town is powerfully supported by the VR Industry Base of Fujian Province, the overall development of Fuzhou New District as well as the metro under construction. Moreover, some innovative planning concepts, such as garden-like environment, group layout and block culture, are combined in to fulfill the diversified demands of the new generation of makers.
Two avenues refer to the two avenues passing through Plot C1 and C2 form two longitudinal axes that meet each other in the distance. The 600-meter-long VR Experience Avenue is the main street starting from the entrance square at one side and ending at Digital Fujian Cloud Center at the other. VR industry related businesses are located on both side of the avenue.
Three centers include China VR Center, Innovation Center and Makers’ Center-the three core VR industry clusters are expected to enhance regional leadership.
Four platforms refer to the public platform of entrepreneurship and innovation, the industry capacity platform, the platform for talents of entrepreneurship and innovation and the angle investment platform. The four platforms offer multi-faceted supports to innovative individuals, ranging from startup platform building to innovative project financing.
Five major industries include mega data industry, VR/AR industry, health & medical industry, AI industry and RFID industry, which offer data and technological support to innovative industries.
The overall design centers closely the theme of digitalization and VR, and the designers try efforts to successfully create a new-generation technology and innovation town with clear lines, diversified content and injected vitality.
The façade design conveys a sense of science and technology. With diverse surface textures and huge glass curtains, JUND creates the sense of fashion, modern and future for the building groups. The inner courtyard enclosed by the buildings for research & development and the inner courtyard square offer a rest and social space to the employees in the buildings. Large area of glass is used for the façade of buildings along the streets and endows the sense of modern and a unified sequence to the buildings. Meanwhile, with consideration to local climate, sun-shading devices are equipped on the façade. Wood window lattices and other traditional envelope structures are adopted to ensure good ventilation.
LOW-E glass, externally hanging aluminum plates and fluorocarbon coated steel are the major materials used for façade of high-risings. Grey and other dignified colors form the main tone.
The façade of multi-story buildings is consisted of aluminum plates and externally hanging ceramic plates, LOW-E glass and vertical planting. Colorful ceramic and aluminum plates help to create a dynamic atmosphere for the research & development buildings. Walls with vertical planting make the space healthier and environment friendly.
2016
2019
Planned land area:187713.15㎡
Total construction area:426752.69㎡
Aboveground area:311946.95㎡
Underground area:114805.74㎡
Plot ratio:1.77
Greening rate:21.61%
Architect Director:Yao Jia
Architect Manager:Li Pieli
Team Member: Hu Wenhan, Li Xiao, Shen Rensi, Chen Xiaojun, Cao Yang, Wang Yang, Ding Yunfei, Lai Jiahua, Li Xiaolin, Hao Weixun
