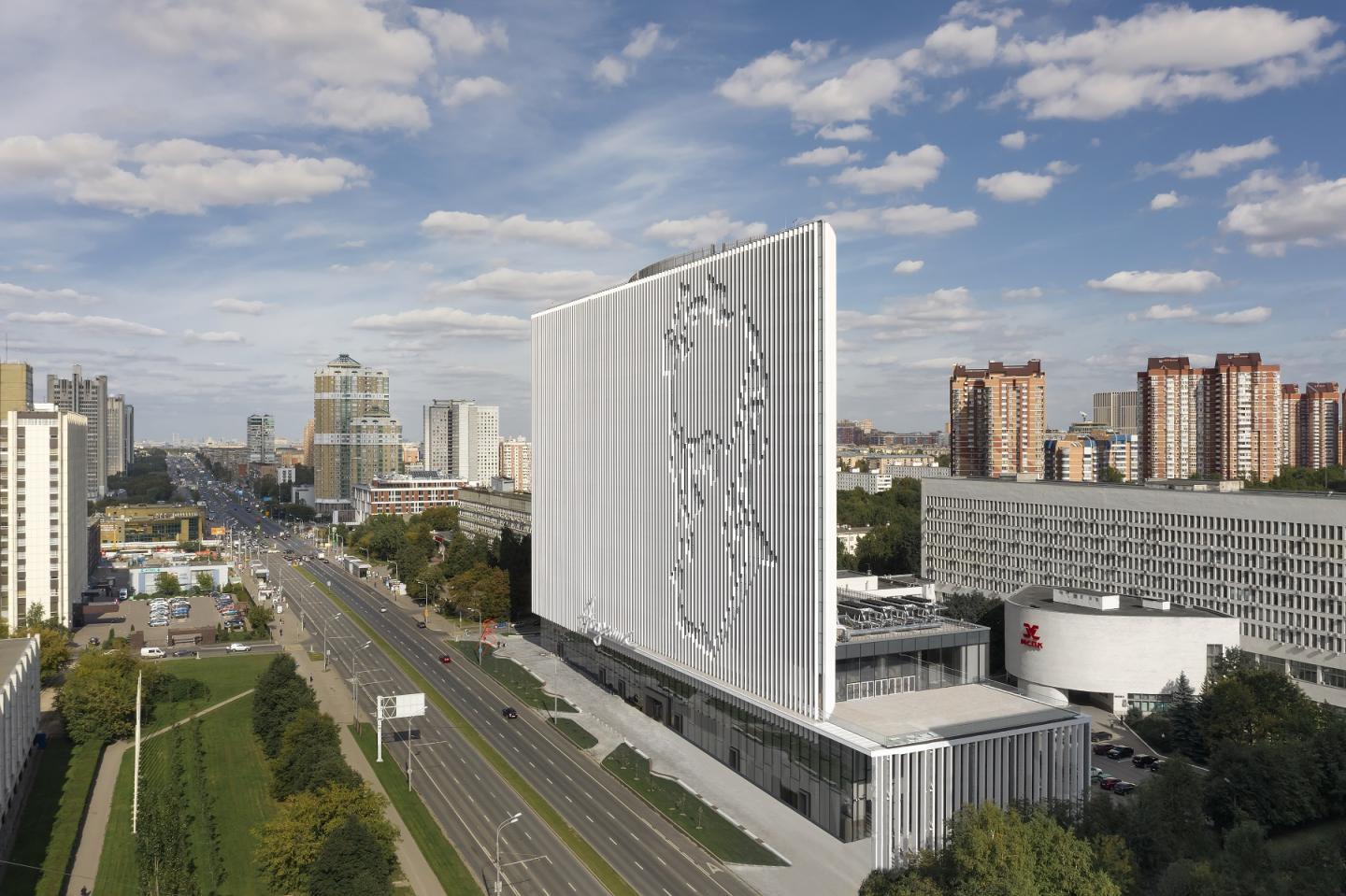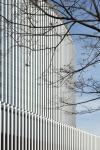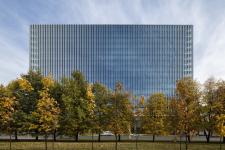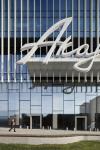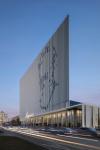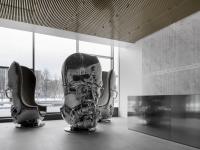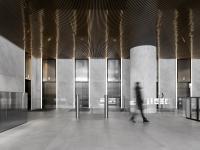UNK architects gave a second life to a challenging site located next to the Moscow subway station Prospect Vernadskogo. The project of the Academic office building helped to unveil the full potential of the place. The new building has been placed along the avenue named after the Russian scientist Vladimir Vernadsky who created biogeochemistry - a whole new science.
The site is narrow, elongated, and has a three-meter drop in topography. In the 1990s there was an attempt to develop it but the construction process didn't go further than the partial framework erection. Over the twenty years, the structure has lost its durability and was dismantled. Only a part of the previous building's foundation was preserved. UNK team calculated the cost-effectiveness of the building's remains that helped to understand the best way to use them efficiently. The final decision was to demolish most of it.
The project's authors had to solve multiple challenging architectural tasks: fit quite a massive building into the limited site boundaries, successfully blend it with the architectural fabric of one of the major city's arteries - Vernadsky Avenue and highlight the spot with a new distinguished dominant.
The building is shaped as a lens that dematerializes in space. The concept behind the Academic center's volume helped to turn it into a new point of attraction. From the street level, it looks like a flat sheet of paper with the academic Vernadsky's image engraved on its surface.
As a result, regardless of its scale, the building turns into a dynamic visual object that is constantly changing in the perception of pedestrians and drivers. The office building, despite all its novelty, became a valuable part of the Soviet urban grid in the South-West of Moscow.
The Academic building is neither parallel nor perpendicular to the street, its shape and position in space are more of a riddle than a tangible fixed substance. Despite its unusual volume and sharp corners, UNK architects minimized the spatial losses and achieved an extremely high building area efficiency. The naturally lit vertical core with panoramic elevators and stairs was arranged along the building's edge and made it possible for all the office spaces to face the park.
To create a large twelve-meter span structure UNK used the technology of embedding plastic void filament into the concrete floor slabs.
As a result, the efficiency of the underground parking lot has been significantly increased along with the office space flexibility.
The design of the exclusive interior spaces was also a part of the project's complex development. The things that catch the eye when entering the building are three giant sculptural armchairs designed in the shape of Vladimir Vernadsky's head, two and a half meters tall each. They are made of stainless steel and were based on the architects’ sketches. Public zones on each floor are separated from the elevator lobbies by a glass curtain. It lets the office workers observe the city life from the panoramic elevators.
The creation of an efficient, comfortable, and healthy working space became a major task for the authors. The office building has a pre-processing system of water and air, as well as a heat exchange system that reduces maintenance costs. The business center has been certified by BREEAM.
The Academic's construction has provoked neighborhood gentrification and the use of Vernadsky's portrait only emphasized the area's uniqueness. Huge red glasses similar to the ones the famous scientist used to wear have already become a favorite meeting point for the residents.
2015
2019
Year: 2015-2019
Status: Complete
Location: Moscow, Russia
Area: 47 256 m2
Architectural bureau: UNK
Awards: Moscow Architecture Award 2019, Proestate&Toby Awards-2019, ABB Leaf Awards - the Best Commercial Building Project
Photographs: Dmitry Chebanenko
