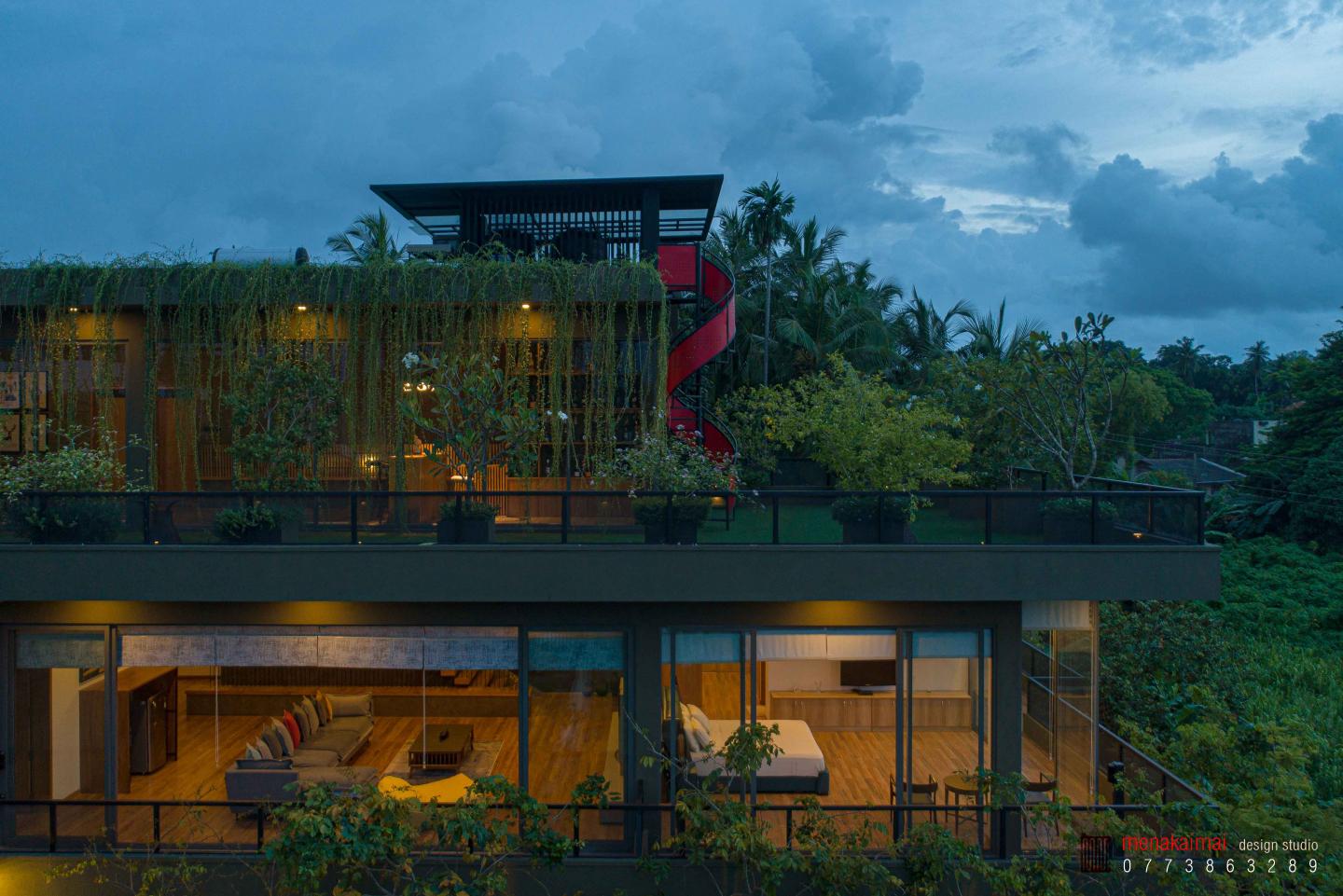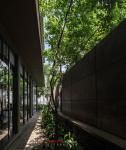Just as the eyes are the windows to a person’s soul, a house is a window to its architect’s aspirations. The residence for Mr. Alex and family at Ethul Kotte is a perfect example for this, which is an open book with multiple layers. From the entrance to the rooftop, the design of each space creates a specific impression and reveals a little more about the users, as it has been perfectly captured by the architect.
The house is located at the further end of a narrow drive-way, almost hidden from view with its dark façade and greenery, and sits in a compact lot that opens to a marsh at its rear end. With its cladded wall of cement blocks with a unique imprint and the line of bamboo covering the length of the front wall, the boundaries of the house are defined effortlessly while drawing focus to the main entrance with its timber-paneled gate. The rough cement texture of the cladding, titanium walls, and the stone paving create an earthy feeling that heavily dwells on the solidity of the materials and the muted colour palette, which is juxtaposed by the permeable vertical lines of the timber gate, perforated external façade and screen of vines flowing down from the rooftop. Upon entering, the ambiance of the house changes from its somber guarded exterior to a bright and spacious interior that completely opens to its surroundings.
The floating staircase that climbs along the dark titanium wall merges the solids and the voids of its surrounding living space, while the adjoining courtyard runs through the full height of the building, like a titanium and green core connecting all the levels. This courtyard and the void above the entrance and its thin-leaved tree framed by the semi-permeable façade, are the only hints to the vertical depth of the building. Another noticeable feature is how the landscaping characterizes the intermediate space between the interior and boundary of the site. These edges are defined by the low hedges formed by shrubs and plants of a few vibrant flowers that seem to peek through the greenery where the monotonous horizontal lines are broken by the small trees and the alternating solids and voids of the boundary fence.
The spatial organization in the house is predominantly in three layers. The ground level creates a welcoming, warm ambiance that is ideal for entertaining guests and being productive at home. Each section of the floor is function-oriented and has a clear demarcation between the public and private, created purely by the sense of direction. Inspiration for the open living-dining space is a subtle fusion between a modern western living space and the Sri Lankan lifestyle that welcomes nature and social interactions, while the kitchen and bedroom have the capacity to be isolated, while being comfortable living spaces with their private courtyards and soothing textures. Spaciousness is achieved through the simplicity of the spaces, minimalistic furniture and muted tones that are complemented by the complete openness created by the glass facades covering the full height of the space. The timber textured vinyl flooring sets subtle horizontal lines which are maintained by the low-height furniture, especially through the direction of the timber grain of the long dining table and timber staircase, which altogether adds volume to the space. A peculiar feature is a subtle inspiration from Japanese architecture that is visible in the sharp lines and several decorative features, which complement the contrast between the grounding qualities of the space with its splashes of vibrancy created by the simple, colourful elements.
Gradually gracing the visitor at the extended landing of the first floor is the full height cross formed by light filtering through carefully placed gaps on the wall, which forms the entrance to the rest of the floor that is dedicated to the family. A warm strip of light embedded to the timber ceiling extends the cross through the lobby, while the spot-light on the religious statues and the backlight form an intimate and spiritual space. An intriguing feature is the seamlessness in how this soothing space flows to the vibrant, spacious living room that connects all the bedrooms. This is also an open TV-watching area like in a typical Sri Lankan setting, and the family portraits placed along the ledge running the length of the staircase create a familiar clutter. The glazed façade and the light falling through the courtyard from opposite side merges this homely space with the exterior and brings a sense of openness.
The ambiance of each room speaks about the taste of its user from the significant differences in the wall-colours, textures of the wallpapers and the furniture, suggesting a personalized design for each user. Thus, the son’s bedroom is a space for relaxing and contemplation, while the study room depicts a rather robust schedule with an adaptability for musical work. A commonality of the son’s bedroom with the guest room is that both have a small balcony that is screened from the road by the perforated aluminum façade and the screen of vines, thus creating an intimate niche for the user. The master bedroom is all about the spaciousness which is defined by the lack of partitions and textures in the naturally well-lit room. A significant feature is the glazed walls, which are only screened by the thick canvas shades that open to a mesmerizing sunset and a view of the marsh. This makes one question the concepts of privacy that we traditionally hold so dear as Sri Lankans, whereas the user appears to be embracing the vulnerability in openness and enjoying the soothing beauty in nature through the same. Even the master bathroom is quite spacious, complemented by the muted hues of the charming blue and gold textures in the bedroom, and a wide strip of glass covering the length of the bathroom.
The second floor is mostly the rooftop garden and bar, which is a multi-functional space ideal for a small party. The curtain of creepers covering the full height glass façade separating the bar and open terrace creates a significant change in ambiance by defining the cozy interior and timber features at the bar, against the outdoor-openness in the void between the screen and the terrace edge defined by potted trees. The uniqueness is in how each space caters for contrasting ambiances changing from an intimate, mystic space for isolation to a vibrant and bright social space without the need for any change in the furniture. The roof slab above the main staircase is accessible from a steel spiral staircase that is at the further end of the terrace, which appears as a splash of red among the greenery. The terrace and bar area thus form a unique mood compared to the rest of the house, while completing the transition of spaces from open and interactive interior to a mind-palace and a garden that inspires the soul.
“I think that my job is to observe people and the world, and not to judge them; I always hope
to position myself away from so-called conclusions; I would like to leave everything wide open
to all the possibilities in the world.”
-Haruki Murakami-
Layering is a key feature in this design, which is evident in how the façade filters inwards from the curtain of greenery, permeable panel and the external wall, as well as the spatial structure of the interior. The linear form of the building, where the living spaces completely open-out through the glazed facades at the rear end of each floor merges these family-spaces with the neighbourhood, which avoids complete isolation of the family. Thus, the design is inspired by the need for a sense of freedom in the residents, while allowing the house to become a place for escape when desired.
2019
2020
land area - 3267 sqft
materials - aluminum, high mold concrete,timber cladding,timber flooring, tiles, natural customized colors, perforated double layer cladding
Architects : sameera dharmasena
menaka karunarathna
Interior Design : menaka Karunarathna
Engineer: sajeewa edirisingh
quntity surveyor : inosh pushpakumara
photography: amila rathnayaka
write up: navoda rathnayaka










