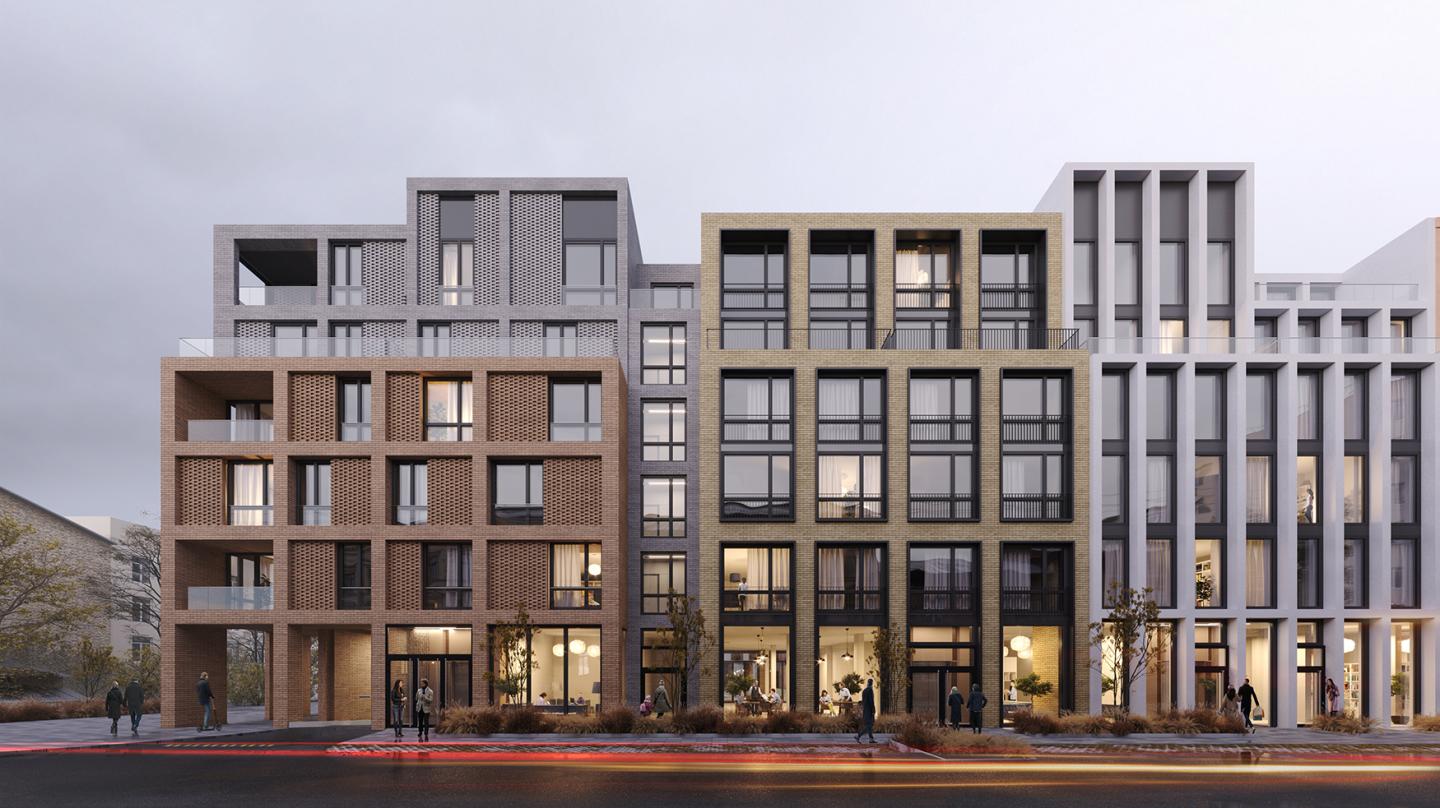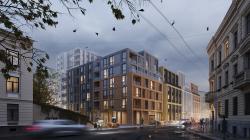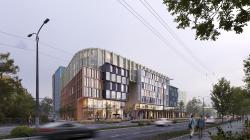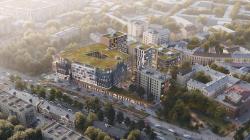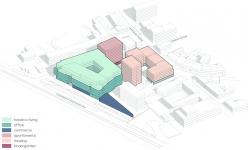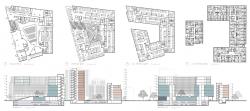Everything we love – low-rise buildings, close to the center, many functions, and new public spaces! The
site is small but faces two streets, residential buildings in a secluded part, and an office and hotel block with
new public spaces along Chornovola Street, which leads directly to the city center.
Housing. We have studied surrounding buildings on Lemkivska Street, the parcels’ width, and the number
and pitch of windows in them. The first line of our residential building is visually divided into four facades, four
floors high, behind the indentation by the terrace’s width, we added two more floors to the height. To maintain
the street’s silhouette, we have increased the ceiling height in some apartments on the upper floors to 4.2 m.
Since the height restrictions in the central part of the site were lower, there are two 12-storey «skyscrapers»
here. One of them is for apartments with a kindergarten on the ground floor. They are all united by an inner
pedestrian courtyard. On the ground floors, from the courtyard side, we placed apartments with terraces,
and from the street side, there are cafes, restaurants, shops, and an entrance to the underground parking.
With this, we externally approve the spirit of the place and support the surrounding historical buildings, but
functionally consider all the actual needs for residents in the future.
Office. The building of the cultural center of Khotkevich closest to the site does not define the structure
of the street, and behind it, there are no buildings that would support the line of street development from the
side of the avenue. Therefore, we had a choice either to set a new scale, which would correspond to the new
complex’s volume, or to recreate the parcels that should be on this section of the street. We chose the second
option and visually divided the facade into several volumes, which, in terms of coloring and variety of elements,
maintain the Lviv rhythm, tone, and detail. We applied here the classic technique of a three-part structure. At
the bottom is an arcade with intricate, multi-radius, multi-wide arches. The same arched struts support the
protruding volumes of the middle part of the building. On top, we made a brass «crown» that appeals to metal
roofs and is perceived as an attic. This also corresponds to the functional division - the first floor refers to
street retail, the second block is offices, and the third level is a hotel.
Another solution worth paying attention to is the outdoor patio, a place for relaxation and meetings. It is
located at the second floor level of the complex, so a wide staircase leads there from the street side. And
here, we could not resist the desire to elaborate high-quality public space improvement with a comfortable
separation of a pedestrian, bicycle, and car flow, with the device of a sideline for cars and cozy green areas for
rest. In general, we have set all the prerequisites for creating a smart street.
2020
SQUARE METERS: 47 440 m2
CLIENT: Intergal-Bud
LOCATION: Ukraine, Lviv
Alexander Simonov, Aleksandr Popov, Olga Chernova, Anna Monastyretska, Kateryna Bondarenko, Artem Pereyaslov, Oleg Gorban, Victoria Chuchupalova
