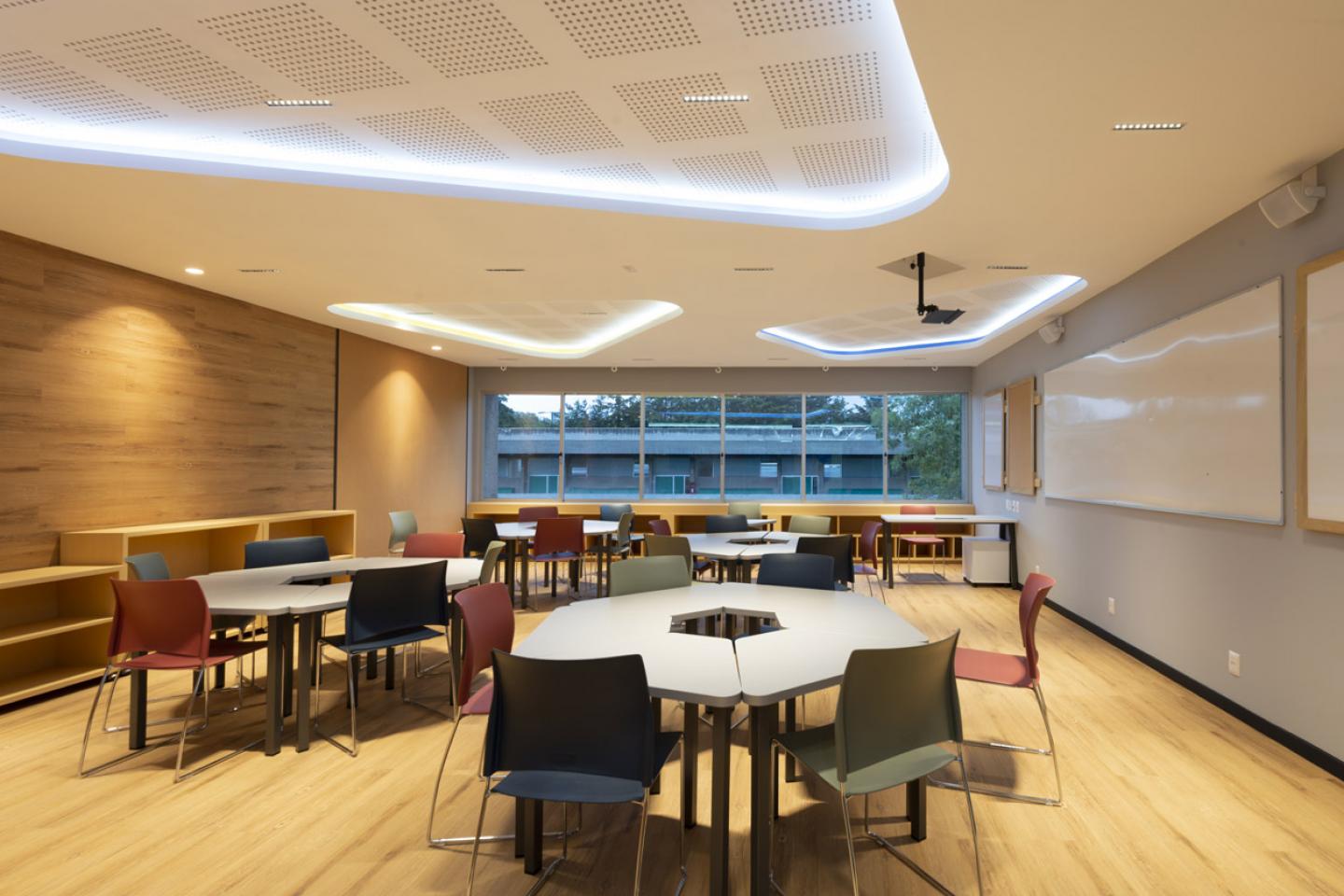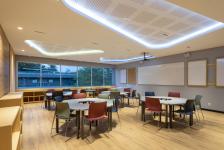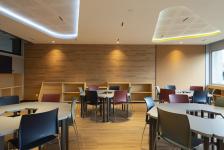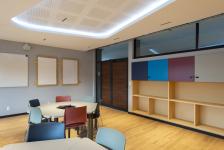A flexible and functional design was the goal for the remodeling project for this primary school classrooms. Furthermore, creating a learning and wellbeing space for students and teachers, we pursued the vitality of the space to be easily reconfigured and adapted for all the activities to stimulate interaction and team work, favoring group study in order to erase the traditional methods.
The materials selection defined the color palette bounded by some of the client´s requirements, such as the use of neutral and light colors as the basis of a setting that must be ready to be transformed infinitely. The furniture is made of oak wood selected for its light texture and warm color, we searched for a similar finish for the floor but in vinyl to guarantee ease of cleaning and maintenance, in addition to its acoustic qualities.
Some color accents in the lockers for the students bags and material, as well as in the chairs, add a cheerful touch. The classrooms also have acoustic plafonds where the lighting system was installed combining indirect and direct lamps to have an appropriately lighted environment for each activity. As these are spaces for the training and education of the XXI century youngsters, they have full connectivity, high speed internet, audio and video.
__________
A flexible and functional design was the goal for the remodeling project for this primary school classrooms. Furthermore, creating a learning and wellbeing space for students and teachers, we pursued the vitality of the space to be easily reconfigured and adapted for all the activities to stimulate interaction and team work, favoring group study in order to erase the traditional methods.
The materials selection defined the color palette bounded by some of the client´s requirements, such as the use of neutral and light colors as the basis of a setting that must be ready to be transformed infinitely. The furniture is made of oak wood selected for its light texture and warm color, we searched for a similar finish for the floor but in vinyl to guarantee ease of cleaning and maintenance, in addition to its acoustic qualities.
Some color accents in the lockers for the students bags and material, as well as in the chairs, add a cheerful touch. The classrooms also have acoustic plafonds where the lighting system was installed combining indirect and direct lamps to have an appropriately lighted environment for each activity. As these are spaces for the training and education of the XXI century youngsters, they have full connectivity, high speed internet, audio and video.
2020
2020
Project name: CimOrt Salones de Primaria
Category: Education
Location: Mexico City, Mexico
Year: 2020
Status: Completed
Area: 280 sq m
Photography: Jaime Navarro
Project: ARCO Arquitectura Contemporánea
Arq. Bernardo Lew
Arq. José Lew
Arq. José Memúm








