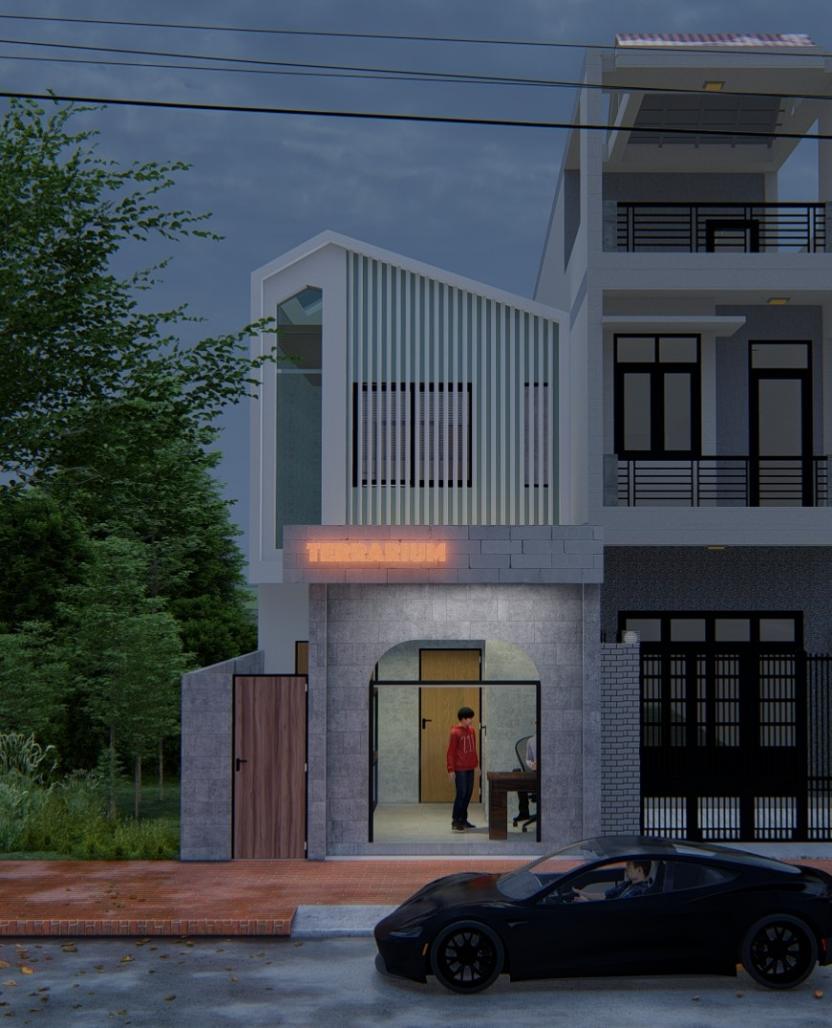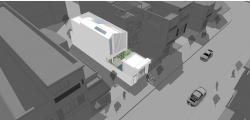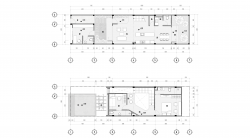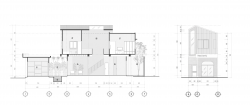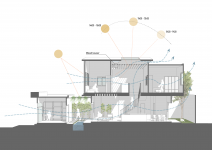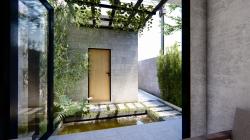This is a townhouse combined with shops in the front. The store is a place to display and provide necessary materials for those who are passionate about terrestrial aquatic life. A small but growing movement in Vietnam is especially well received by young people. The project is located on the land with the southwest facade. During the day will receive sunlight entering the backyard. In the afternoon, the sun will shine on the front of the building. Receiving the main wind in the area is the southwest wind.
Solutions to adapt to tropical climate, function rooms on the ground floor are connected to each other to optimize space and help wind circulate in the building effectively. Using the form of folding doors on the front and back porches to open the space in contact with the outside nature. Create a skylight and atrium in the middle to get light, the diagonal wooden bar system will help adjust the sunlight at times of the day.
The aquarium and vines will reduce afternoon heat and create the same cool air before being blown inside the house.
The form of façade shading is the vertical laminar system to help block the afternoon sun but still ensure light and wind go inside. The location of the tree is in the entrance area get enough light from the skylight above as well as the reflective glass at the front of the building. The location of the tree is in the entrance area get enough light from the skylight above as well as the reflective glass at the front of the building Almost everywhere in the house receives light.
2021
2021
Site area: 100 m2
Floor area ratio: 1.25
Total floor area: 125 m2
Total site coverage: 70%
Student: Le Quoc Kiet
Instructor: Ngo Le Minh
