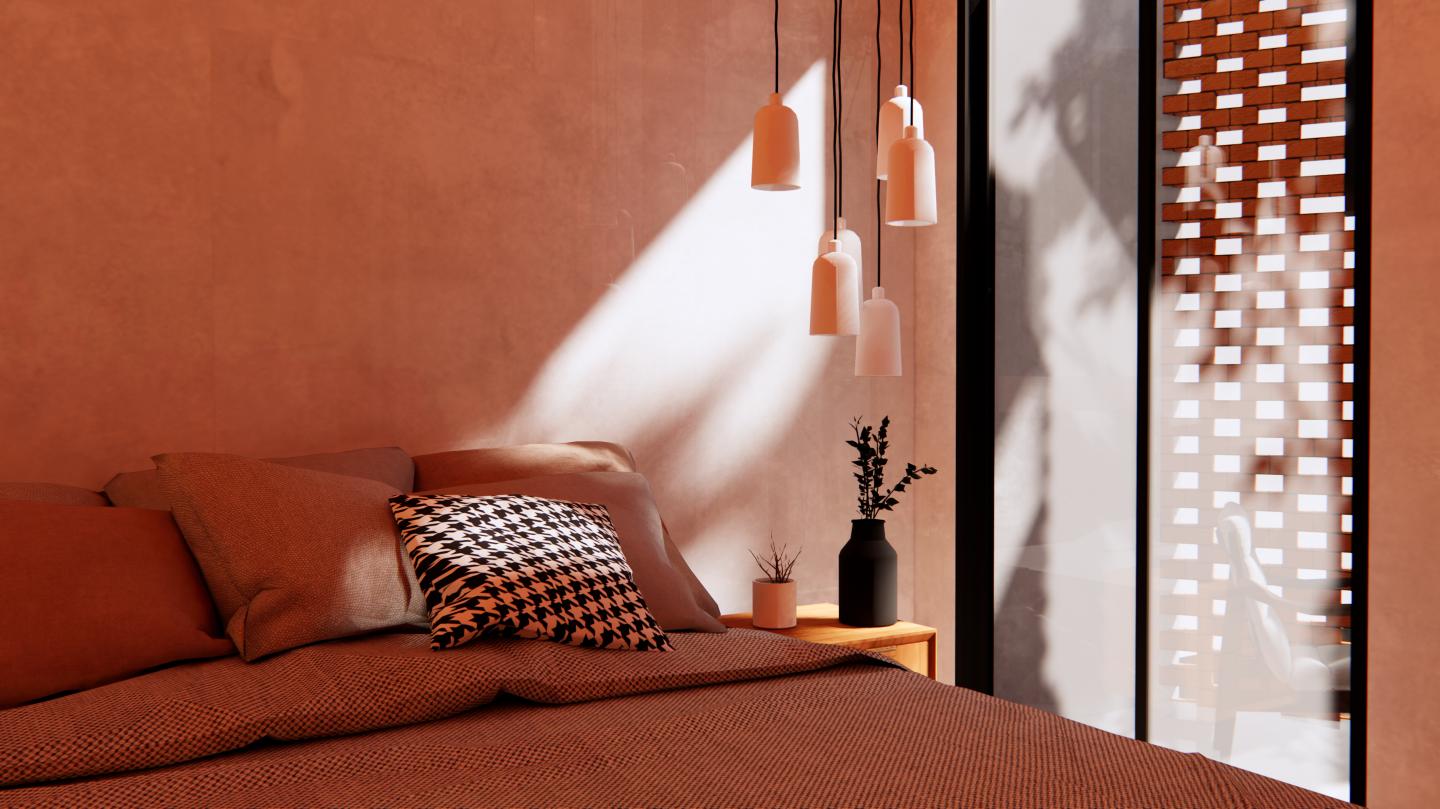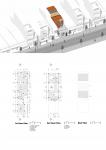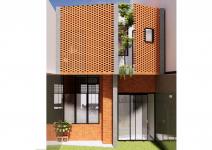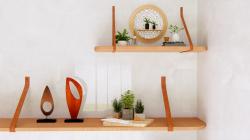Based on tropical climate conditions, students have come up with suitable solutions to adapt to microclimate and directly affect the project. First, the front yard and the backyard create a connection of green space, the garden provides wind and natural light for the house in an urban area - where concrete buildings compete with each other. Next, the building is divided into two blocks, connecting between them is the atrium space as well as the living space connecting the whole family together, making it easy for everyone to see each other. Not only that, the separation of blocks by the atrium solution ensures ventilation, makes the most of natural light for all spaces, saves energy. Third, the wind is always accessible to the building by The brick cover on the upper floor, the wind on the rooftop, the window, ... makes the ventilation system in the house always move in a rhythmic and cool way in two parts of the space without the need for air conditioning. . Fourth, the wall on the west side is made of raw bricks, not plastered through processed cement, and the roof slopes to the west, roofed with fired bricks, which helps to prevent heat radiation, combined with indoor plants. , the temperature is significantly regulated. Finally, the underground plumbing system collects rainwater (via seno) into storage tanks and utilizes them for garden irrigation.
2020
Site area: 100 m2
Total site coverage: 75%
Student: Ho Ngoc Bao Vy
Instructor: Ngo Le Minh









