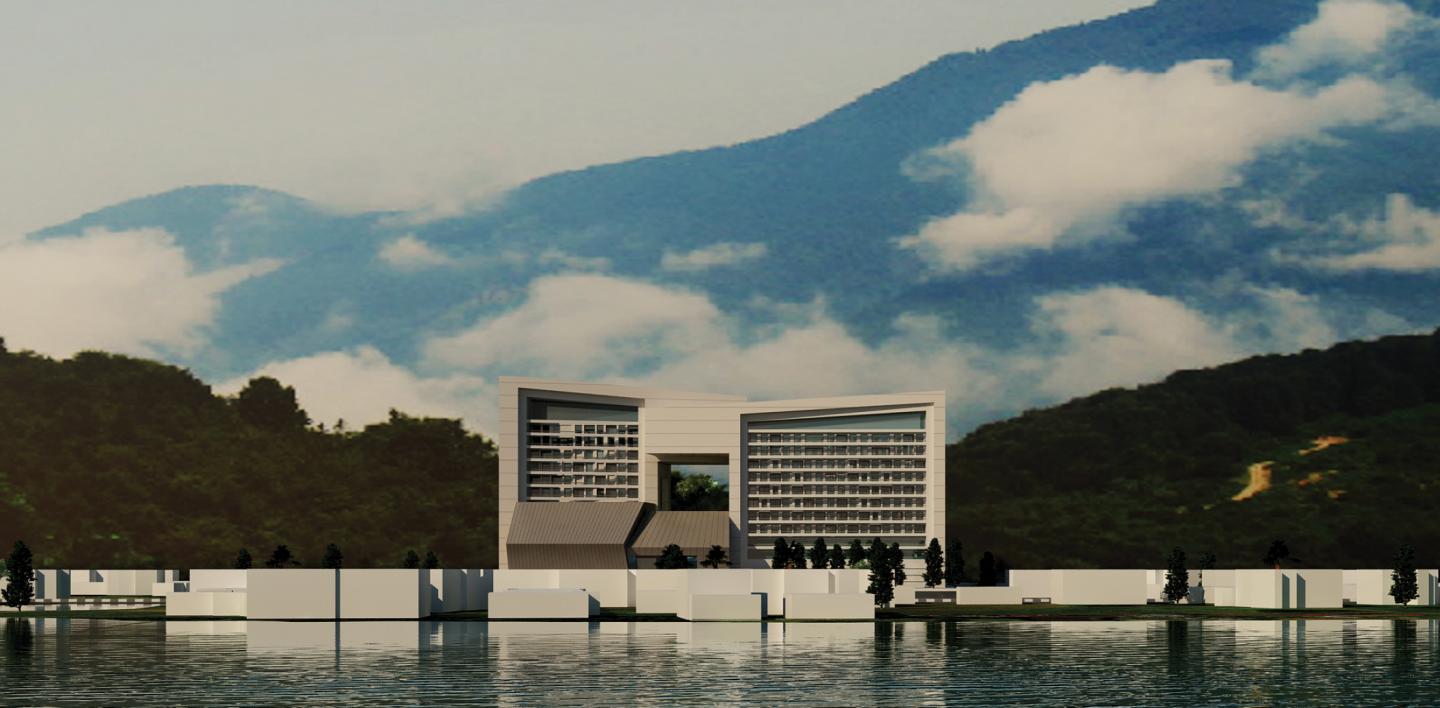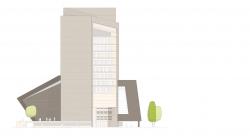It is a cultural-welfare, commercial, administrative and residential complex. The landmark building, which is a place for people to spend their time and organize and concentrate the commercial and administrative units of the city, was the most important demand of the employer.
The project land with unknown geometry is 7895 square meters and stretches from east to west in Mazandaran, Nashtarood city. The land is relatively flat and adjacent to the side street.
The spaces of the complex were organized into four sections: office, residential, cultural welfare, and commercial.
The commercial part of the complex includes an integrated space for a large chain store, a market, a number of separate business units, as well as services such as food and outdoor space and childcare. In addition to being used by the residents and residents of the city, this section can also be used by travelers due to the existence of a market, food card, and chain store.
The cultural welfare section includes uses such as a bowling alley and billiards hall, Wonderland, restaurants and coffee shops, and a multi-purpose hall for holding seminars or film screenings. In addition to providing services to the people of the city, this section is also attractive for tourists.
The administrative section includes different office units and the infrastructure space they need.
The residential section includes various residential units for the residence of residents or accommodation of travelers.
Due to the geometry of the land and the position of the sea and the forest, the building is stretched from east to west. In this way, air blindness and proper sea and forest views became possible for most of the spaces in the complex. The building was also protected from ravages and westerly winds.
2017
The project land with unknown geometry is 7895 square meters and stretches from east to west in Mazandaran, Nashtarood city. The land is relatively flat and adjacent to the side street.
Paria Nashta
Favorited 1 times







