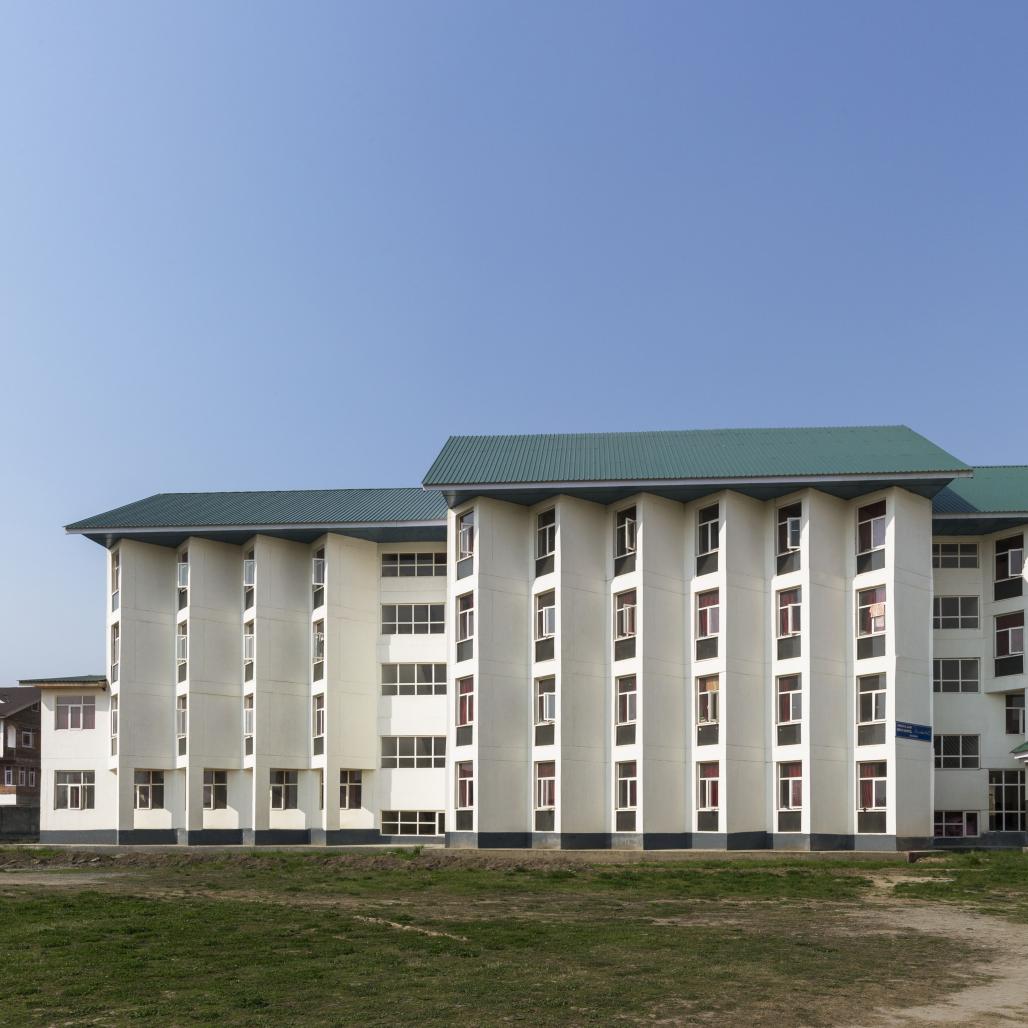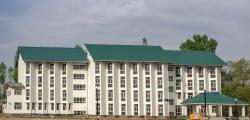What really won for us was the non-cookie cutter approach to the design of different campuses. Each location had a different climate, a different traditional visual language of architecture. Because of our initial experience of research in the northern hilly regions in Kashmir and Leh, we also had a first hand experience of how that particular place wanted. So, we created the designs of these institutes with an architectural language rooted in traditional work but was executed using modern building systems. Energy conservation and building comfort through passive design strategies became a strong common concept for all our building designs. They also found a lot of resonance with our clients. The team consisted of people from the main campus in Srinagar and also from the satellite campuses in Leh, Kargil, Kupwara, and Jammu. They could identify with the designs and their language - it didn’t seem like one building multiplied all over the different places. This contextual approach to individual campuses became a differentiation point for our designs.
The Zakura campus was envisioned as an extension of the main campus in Srinagar. They had identified it at that point of time to shift all the educational courses that weren’t possible to be accommodated within the main campus to the Zakura campus. It was a mix of natural sciences and humanities.
We visited and studied the existing main campus a couple of times before and we realised their preferences and language. It was a completely flat land, an old orchid that had been destroyed due to a fire outbreak. There were no significant features on the land. The approach was through a narrow road and it was surrounded by private housing mostly bungalows. So, there was this huge chunk of irregularly shaped land in the middle of bungalows and the magnificent views to Dal lake and mountains were restricted by these bungalows.
The design intentions were to create a formal spatial layout, with a very directional approach. One central spine is created, an avenue with lots for expansion. Originally, only 5 buildings were planned - one administrative block, two teaching facilities and two hostel blocks but the overall planning is done to accommodate almost 20-25 blocks of facilities which would come up in the future. The layout is pretty classical and formal in nature with a large entrance driveway, and security gates laid out with a grandeur of an entrance.The existing trees near the road were conserved and the road network and entrance was designed accordingly. A central vista was planned which was very native to the Kashmiri valleys like the Nishat Garden, a 17th century mughal garden. A lot of efforts towards placemaking were made to ensure students hang out, play games and chit chat because that’s what university and colleges are about. Students get out of their comfort zones after their schooling, they’re exposed to alienated concepts and people who’re seniors and juniors with whom they make life long relationships and the exchange of ideas.
The building blocks were located in a manner that they interact with this vista and each other in a way that everyone comes out in the common space. There was no front or back such that the students could enter and exit from all sides leaving no chance to create negative spaces.
Since this is an educational institution, we wanted it to be timeless in its construct and recognizable. So, the pattern in the way this campus was laid out, our intention for it was to become recognizable and familiar with the best institutions known in the world.
Design Objective:
To create a campus for learning and interaction between students and faculty, in line with the best practices globally, and, to create a template for highly energy efficient building construction, Design for flexibility of space usage and adaptability for future growth.
Campus designed along visual lines of sight and pedestrian linkages.
Design and layout at par with global educational institutions.
Building interconnection for minimum spend of services, shortest routes for all services.
Formality of the plan Is a tribute to the old orchards in the area.
2017
2019
All hostel buildings passively heated.
Usage of Trombe Walls and high thermal mass in rooms to store heat.
All weather social spaces, protected from wind and rain.
100% water harvesting.
Mohd. Amin Nayyar, Sitaram Gupta, Ritesh Kashyap, Somjit Sahni, Manoj Mondal, Pushottam, Vinod, Savita, Devender.



