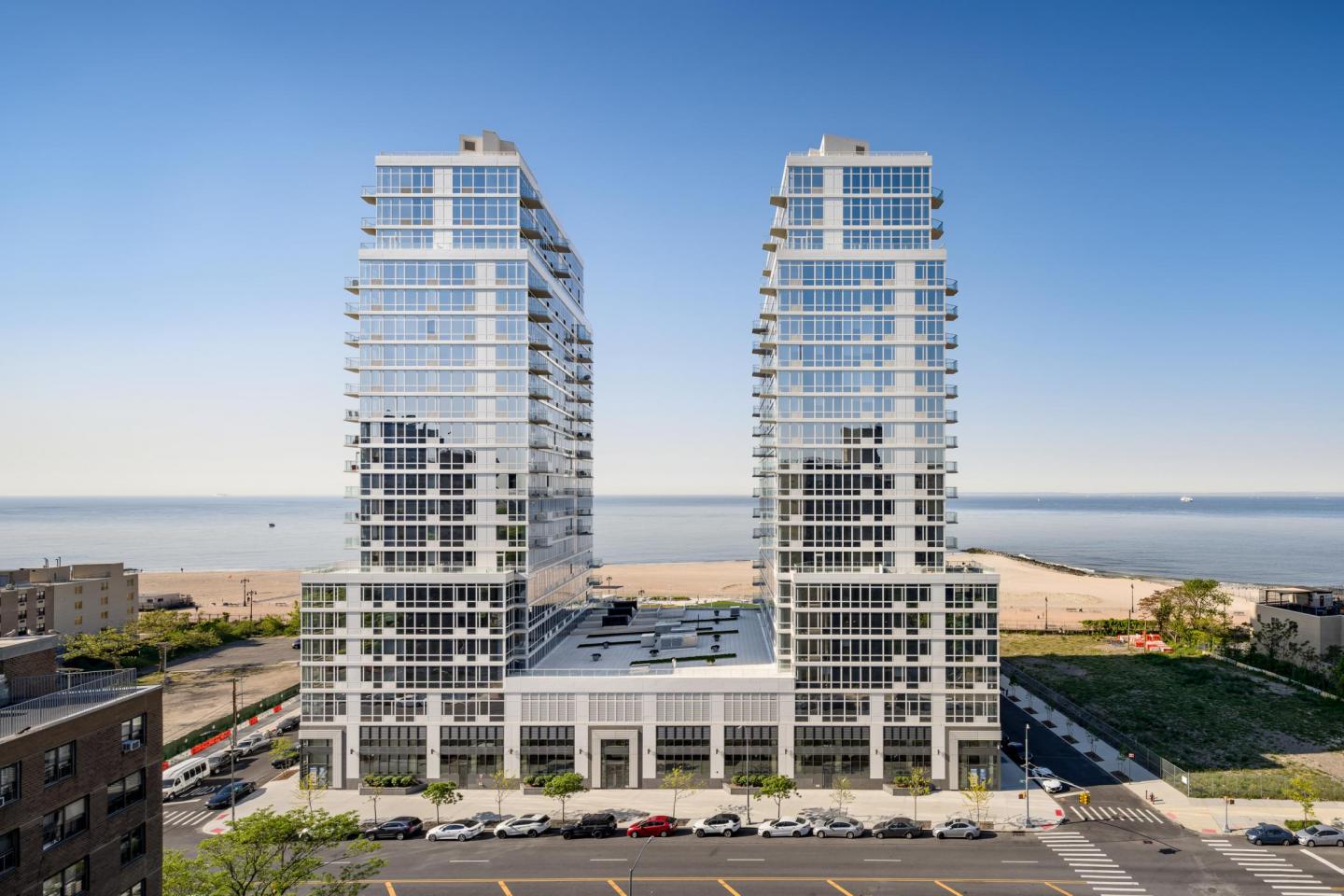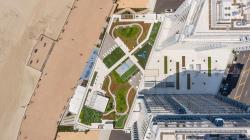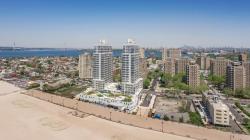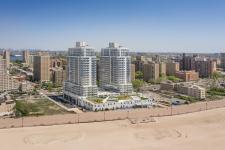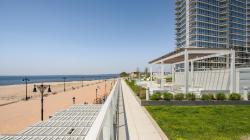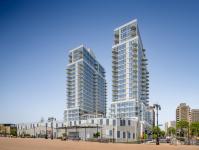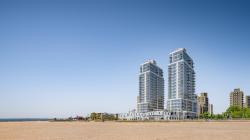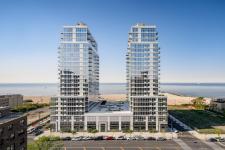Designed by Hill West Architects and Whitehall Interiors, Ocean Drive is a 21-story, 425-unit residential building that brings Miami sophistication to Coney Island as the first luxury-high rise in the area. Hill West drew inspiration from the beach and boardwalk, designing a waveform base and strategically positioning Ocean Drive’s structural elements due to the oceanfront location. The design team shifted the heavier two towers back toward Surf Avenue and moved the lighter garage structure towards the beach to mitigate erosion and the depth of excavation required for the foundation. Hill West tackled the challenge posed by the location of the garage head on and came up with the creative solution to clad the garage, which establishes a landmark as well as a playful, three-dimensional façade appropriate for the boardwalk and beachfront.
Whitehall Interiors thoughtfully designed Ocean Drive’s stylish rental residences for modern and functional living, incorporating white oak floors, oversized windows and elegant finishes. Chic kitchens feature Silestone Pearl Jasmine countertops, white lacquer cabinets and a full suite of Whirlpool stainless steel appliances for the passionate home cook. Each residence includes a washer and dryer, and select units feature balconies offering unparalleled views of Coney Island’s historic amusement park, the Manhattan skyline, Verrazzano-Narrows Bridge and Atlantic Ocean.
Ocean Drive boasts state-of-the-art luxury amenities, including an indoor swimming pool, rooftop lounge, kids’ playroom and fitness center. Its 25,000 square foot oceanfront terrace features ample open-air space as well as recreational activities, such as a bocce court, putting green, life-size chess and checkers, and even an outdoor movie theater.
As the first market-rate building in the area in two decades, Ocean Drive ushers a rebirth of the iconic neighborhood. Its 20,685 square feet of commercial retail space serves the community and refreshes the Coney Island boardwalk as a coveted destination for food and dining, leisure, and outdoor gatherings with shade, ample seating and lush landscaping.
2018
2020
Address: 3514 Surf Ave. Brooklyn, NY 11224
432,000 sf
21 stories
425 units
Design Architect: Hill West Architects
- Stephen Hill
- David West
Interior Designer: Whitehall Interiors
