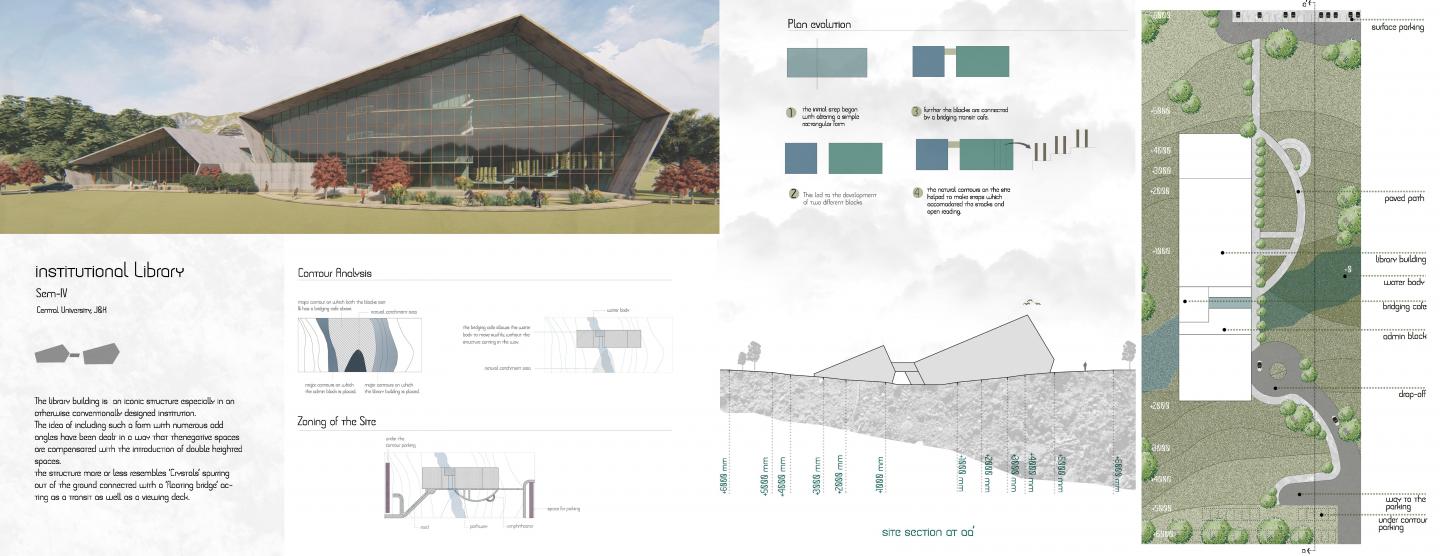The project is the designing of an Institutional library at Central University, Bagla Suchani, Jammu & Kashmir. The first major step in the designing of this structure was the development and evolution of form. The library building is meant to be a stand-out structure in any of the institutions. Here the ideology followed if ‘Form Follows Function. The first step included the development of form and eventually the amalgamation of functions in the form.
The initial idea behind the formation of this structure was to make it look like two ‘Crystals’ spurring out of the round and connected with a ‘Floating Bridge’ transit point as well as a viewing deck in the middle of such a scenic sight.
The site is composed of two major buildings, namely an admin building and the main library building connected via a bridging café.
Contour Analysis and zoning-
1. Major contour on which both the block rests and has a bridging café above is the lowest contour level.
2. The bridging café above the lowest contour level allows the water body to move swiftly, without the structure getting in the way.
3. The contours are well utilized for under the contour parking.
The project is the designing of an Institutional library at Central University, Bagla Suchani, Jammu & Kashmir. The first major step in the designing of this structure was the development and evolution of form. The library building is meant to be a stand-out structure in any of the institutions. Here the ideology followed if ‘Form Follows Function. The first step included the development of form and eventually the amalgamation of functions in the form.
2018
2019
The site is composed of two major buildings, namely an admin building and the main library building connected via a bridging café.
Riddhimaa Gupta



