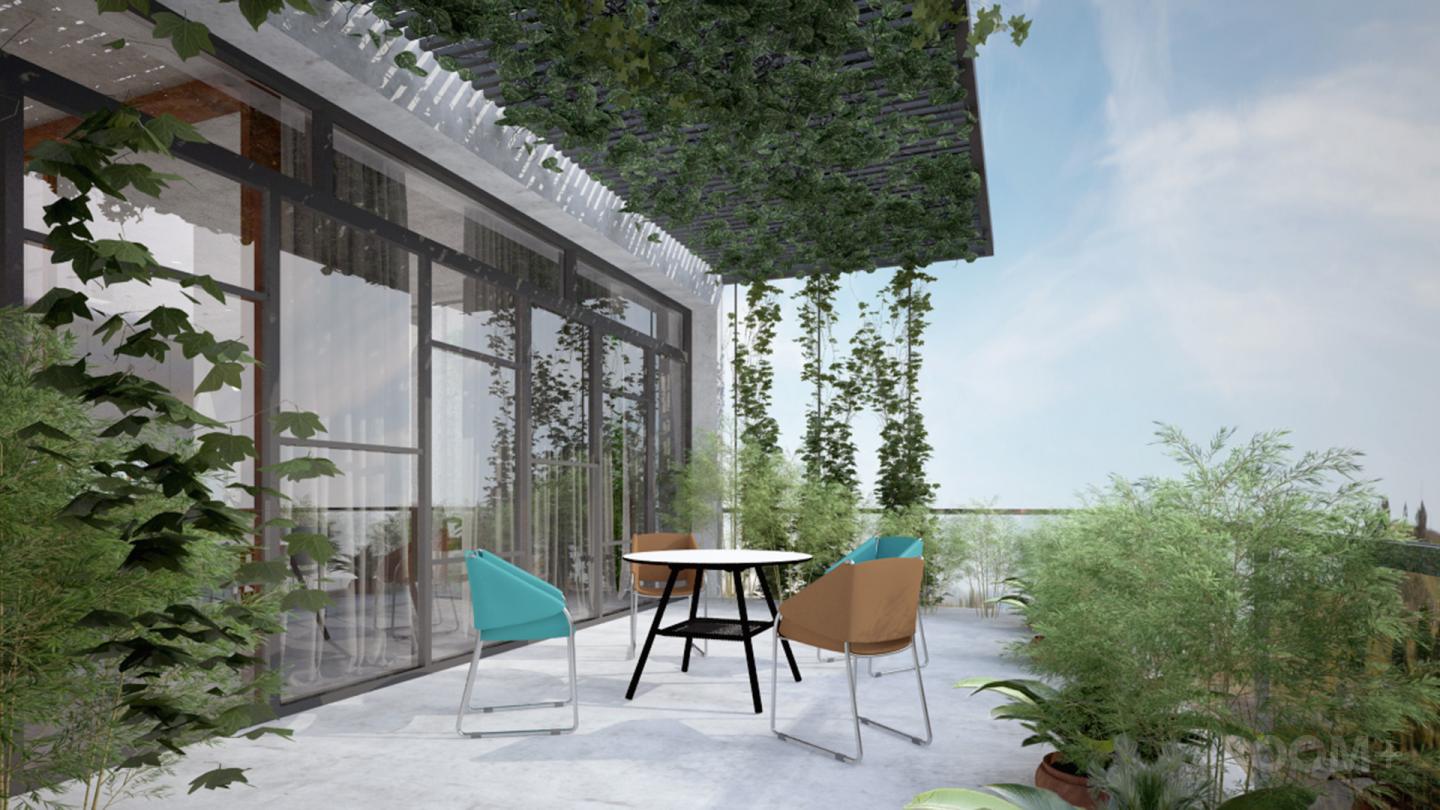Louvre House is a 5-level house located at a 7x18m land lot in the Phu My Hung Urban Area.
The house consists of a basement parking; the ground floor which accommodates the living and family area as well as a private bedroom. On the other hand, the kitchen and dining space is interestingly located on the top floor with a landscaped roof terrace. The first and second levels include three bid bedroom suites as well as some spacious study, relaxing and entertaining areas.
The South West façade is exposed with direct afternoon sun. Therefore, we proposed an effective design solution with the use of big landscaped balconies and extended roof overhangs in combination with a series of aluminum louvers which can be flexibly opened and closed to block the sun light and enhance privacy for the bedrooms. The balconies are also considered as unique transitional zones which connect the interior spaces with the outside landscape.
Louvre House is a 5-level house located at a 7x18m land lot in the Phu My Hung Urban Area.
The house consists of a basement parking; the ground floor which accommodates the living and family area as well as a private bedroom. On the other hand, the kitchen and dining space is interestingly located on the top floor with a landscaped roof terrace. The first and second levels include three bid bedroom suites as well as some spacious study, relaxing and entertaining areas.
The South West façade is exposed with direct afternoon sun. Therefore, we proposed an effective design solution with the use of big landscaped balconies and extended roof overhangs in combination with a series of aluminum louvers which can be flexibly opened and closed to block the sun light and enhance privacy for the bedrooms. The balconies are also considered as unique transitional zones which connect the interior spaces with the outside landscape.
2015
2015
Land area: 126m2
Total floor area: 400m2
Huong Van Nguyen


