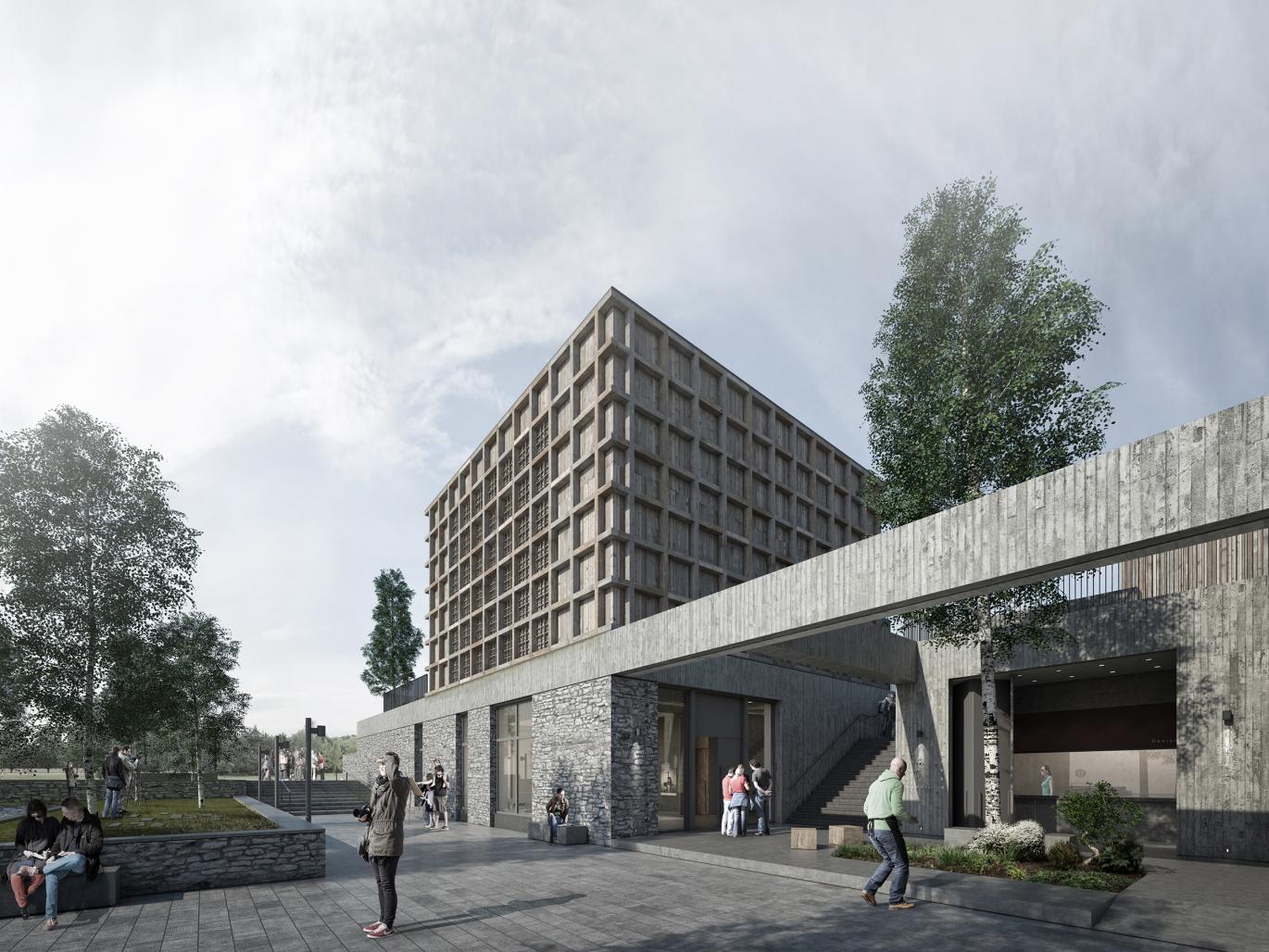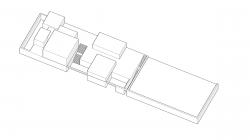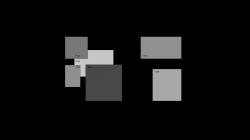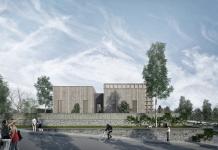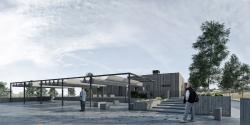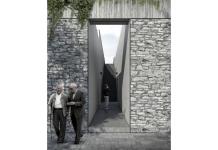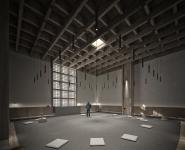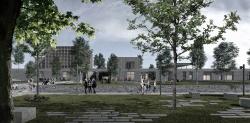The project was designed as a Cemevi and cultural center in İstanbul. The Kavaklı River basin, located at the south of the project area, separates the districts of Beylikdüzü by creating an open space corridor and defines the settlements and neighborhoods around it. This open-space corridor will work as a giant urban park with an area of approximately 8,000 meters and a total area of 800,000 square meters that will be used by the developing urban fabric.
Consequently, Cemevi acts as an urban acupuncture point that operates this gigantic park. The program, including Cemevi, cultural center, park and sports areas, will be occupied as a social center for the future housing development area. It aims to create an interface between this social center, the neighborhood and urban park.
Alevi worship has always been hidden for social and cultural reasons, and has never been transformed into a generic, symbolic style and expression. Worshipping in a house becomes a necessity. So, spatial organization of the house creates a base to the Cemevi and memory of materials are imbued with the essence of Cemevi. Within the scope of this project, this historical relationship was reconsidered and the spatial traces and logic of the Anatolian house were abstracted.
The Anatolian house have a double layered schema; relatively open spaces such as kitchens, warehouses, stables, courtyards, gardens, and special programs such as ground floor, living room and rooms are on the upper floor. These two layers work as two separate structural layers. While the ground (public) floor is a piling stone, the upper (private) floor is constructed as a wooden balloon frame. The functional difference in the Anatolian houses has also been adapted in a structural way, providing spatial flexibility.
In this context, the cultural center, park and sports areas were organized like the ground floor of the Anatolian house, while the worship spaces are on the upper floor, distinguishing ethereally from mundane. This differentiation is also explored at architectural organization of materials and structure: natural stone texture has been preferred in the ground floor, on the upper floor where the places of worship are located, wooden structure and textiles are preferred. Depending on the relationship established by nature and natural forces of Alevi Culture, a delicate representation of natural materials is created all along the structure. Structural and finishing materials are used in raw and natural conditions. The central point, four directions and door metaphors which are important in Alevi cosmology, has been used at the interior of worship building.
2016
Bilge Altuğ
Mehmet Metin Polat
Ata Kurt
Gökhan Turan
Bengi Altuğ
Gizem Özer
Ecem Özden
Onur Ertaş
Sarven Çilingiroğlu
Belgin Pekcan
Merve İmer
Favorited 1 times
