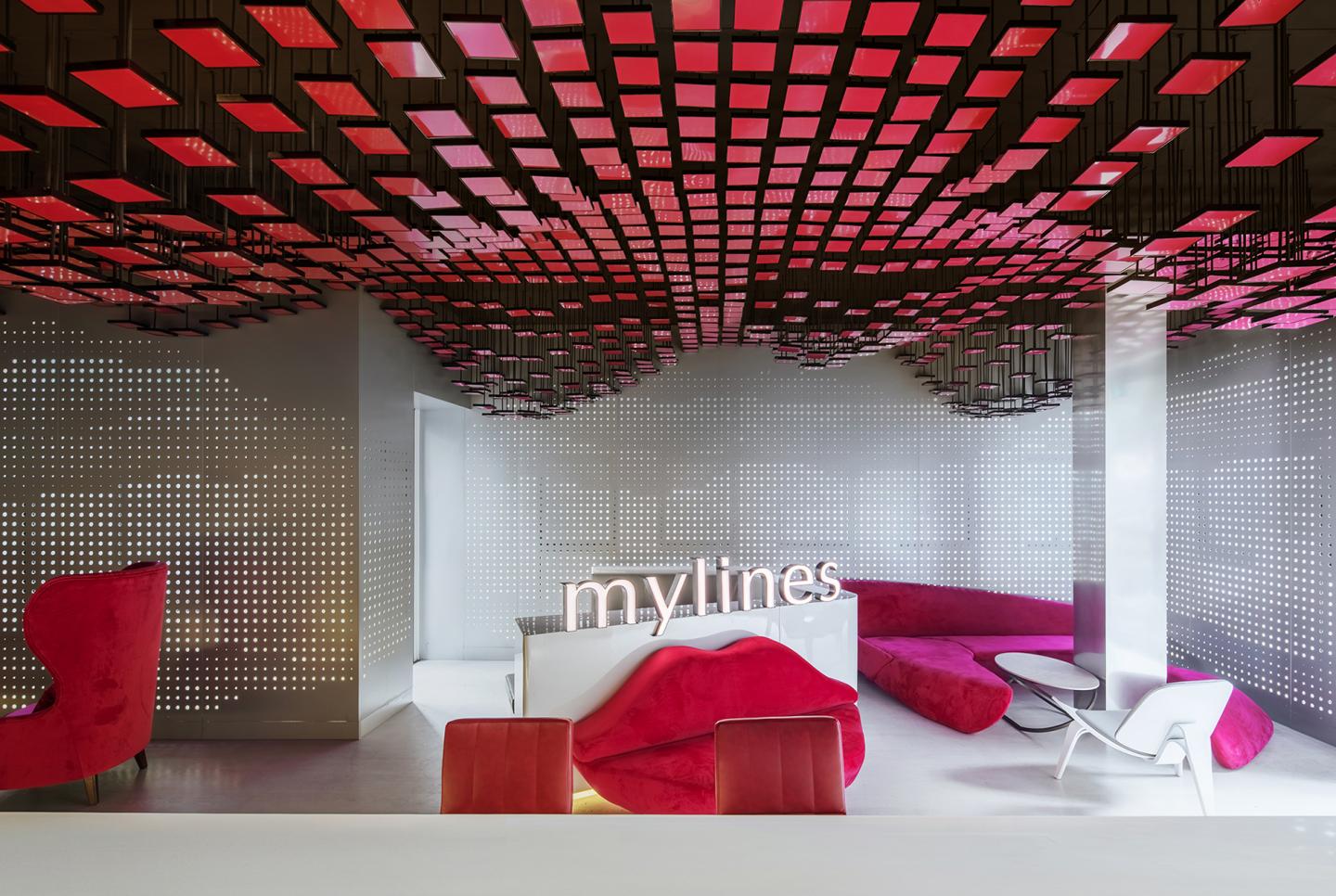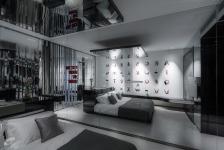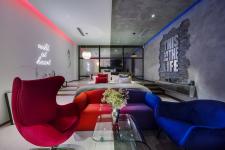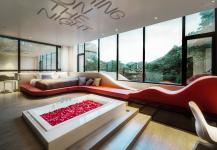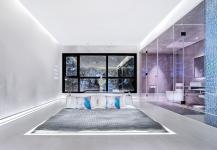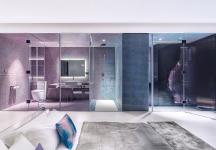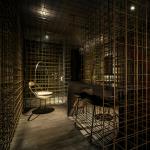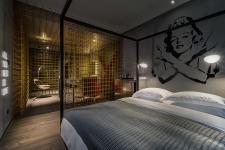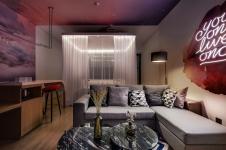Mylines Hotel is an interior renovation project situated in the vicinity of West Lake in Hangzhou, China. The design aims to provide unique spatial experiences for a specific group of people, i.e. couples and lovers seeking for an extraordinary love experience. Usually, in China, the lover hotels lack the touch of genuine design from the professionals. Consequently, they are often flashy and amorous. In light of the status quo, Chun Shui Tang, the largest e-commerce enterprise of sex toys in China, has chosen to collaborate with LYCS Architecture to take on the challenge of redefining love hotels.
Situated on a site of 9000sqm, the hotel consists of 33 rooms, measuring 2200sqm building area. Each room is not only designed to arouse excitement, but also to offer an indispensable experience of relaxation, romance, emotional relief and passion. By studying primal human desires, LYCS has thematized and designed the rooms into the following five categories: narcissism, long-cherished lust, exposure, fantasy and romance. By manipulating the interior and exterior interfaces, scale of the rooms, the floor plans, acoustics and controlled illumination, various types of environments are created to stimulate, trigger and magnify the guests’ inner desires.
Narcissism
In the rooms themed “Narcissism”, mirrors become an instrumental element for creating the atmosphere. From the ceiling of the aisles to the surface of the curtains, mirrors are used generously as the wall finish. The shifting materials give ordinary objects additional dimensions. On the sensory aspect, mirrors do not only fulfil the narcissistic pleasure, but also extend the spatial perception of the room beyond its physically bounded dimensions. The mini bar, desk and bed, which are conventionally separated objects, are now fused into one piece, accommodating multiple scenarios. The backboard of the bed serves as a place for drinking and working. The illuminated icons and handrails on the wall are designed to spark guests’ curiosity. In contrast to the immersive space of mirror imaging, the restroom gives a rough touch with cement finishing and meticulously carved voids, adding spice to the overall palate.
Long-cherished Lust
When it comes to love affairs, waiting isn’t always so bad. Prolonged waiting time spent in solitude accumulates growing yearning for rejoicements. Accordingly, a unique room type is designed using the psychological pattern as such. The room plan is completely reconsidered: Conventional subordinate spaces such as bathroom, shower and corridors are reorganized to create a sequence of meandering space that enforces a period of inspiring waiting. Lovers are guided separately through two independent doors into his or her own bath, dressing area and eventually into the bedroom. The separate circulation creates a strong sense of ritual, while the longing for intimacy drives the guests for further exploration. Starting from the very beginning at the corridors, the entire room, including the finishing of walls, ceilings and even the furniture, is equally divided into two halves. The dueling partners of love affairs are signified by the juxtaposition of roughness and refinement expressed in the handling of material and construction details. The tension created by the distinctive spatial atmosphere on each side forms tension between lovers, calling for a battle through stalemate and engagement, thus imposing psychological influence through designing maneuver. After experiencing the repressive corridors, lovers will find themselves encompassed by a stage, sofas and a bed where joy is to be found. The bathtub beside the window with a garden view marks the finale of this carefully orchestrated sequence of love rituals.
Exposure
The room themed “Exposure” presents a new take on of the notion of transparency. Guaranteed with absolute privacy, the room is designed to answer lovers’ impulse for exposure, a pleasurable stress developed at the risk of ultimate privacy going public. All rooms of this type are situated in the periphery of the buildings in order to maximize the interface between the interior and the outside environment. Except for the entrance and bathing areas, the whole room is continuously glazed with full height one-way glass. The specified glass and translucent curtains ensure both sensational excitement and guaranteed privacy. All main furniture pieces are laid out along the glass planes as to maximize the “threat” of exposure. The only exception is the bathtub which is placed in the center of the space, staging bathing as a performance that can be enjoyed by spectators on the sofa or the bed.
Fantasy
The status of “Fantasy” in one’s mind is about focusing only on one’s individuality, detached from the tedious earthly life. Thus the design of the room themed “fantasy” prioritizes creation of a purified and surreal environment of decontextualization to make room for guests’ hidden fantasy. White ceilings, floors and walls painted with misty forest celebrate a blank space stripped of color. The design eliminated all auxiliary furniture but two essential pieces, a sunken bed flush with the floor and a side table made of clear acrylic, dissolving their mass to the minimum. From a floor level perspective, the guests are set to feel the absolute nothingness of the space while lying on the bed. The misty woods painted on the wall works with the shimmering beam from the floor lighting installed beneath the specially treated glass planes, creating a levitating illusion of being up above the clouds or alternatively deep beneath the waves. This sense of mystery encourages the guests to experience the subtle variation of their own movements. The continuous glass screens of the bathroom room and the entrance leave vague visual contact possible. The mosaics with red-blue gradient cover the surfaces of the whole auxiliary spaces, giving a psychological hint of interaction.
Sadomasochism
Sadism and Masochism are deeply rooted in the primal callings in humanity. The design of rooms themed “Sadomasochism” aims for and intensification of SM situations and feelings associated with activities as such. Rugged surfaces, confining dimensions and dim lights form a spatial perception close to that of a secret chamber. The extensive metal meshwork can be found in the pre-function part of the room, serving as a semi-opaque screen, a stowage for tools and attach-point of sex props. The other intention is to bring the sense of being captured (behind bars) to the guests, furthermore arousing their feeling of helplessness and oppression. The spatial setup will generally cause more emotional fluctuation, causing players better immersing into the game. The second phase of the room appears much more roomy, ensuring comfort stay of the guests. The minibar sits right next to the bed which is equipped with raised chassis and extra-wide backboard, calling for creative use.
Romantic
Having romantic experience is what all lovers dreamed of. The design of this room provides comfortable interior that intensify the interests in intimate interactions of lovers. Meanwhile, the space would boost the hormone level and promote the libido between lovers. Romantic as the concept in Chinese culture has its own vibe. Hazy lights and filmy shades are the key elements played out throughout the entire design. Screened with valance, the bed is treated as the main piece of the room, offering a semi-enclosed space with translucency. This tightening and enclosing space, together with the dreamy surroundings illuminated by fiber optics and candle lights form a charming environment. Each room comes with its own bar and family theater, offering exclusive viewing experience. The layout of the sofas in the living room follows that of an ideal home, so that couples will feel free and safe while living in this space.
2015
2017
Size: 2,200 sqm
Leading Team: RUAN Hao, ZHU Jun, HE Yulou, LI Chujun, ZHANG Qiuyan, XU Weizhuo
