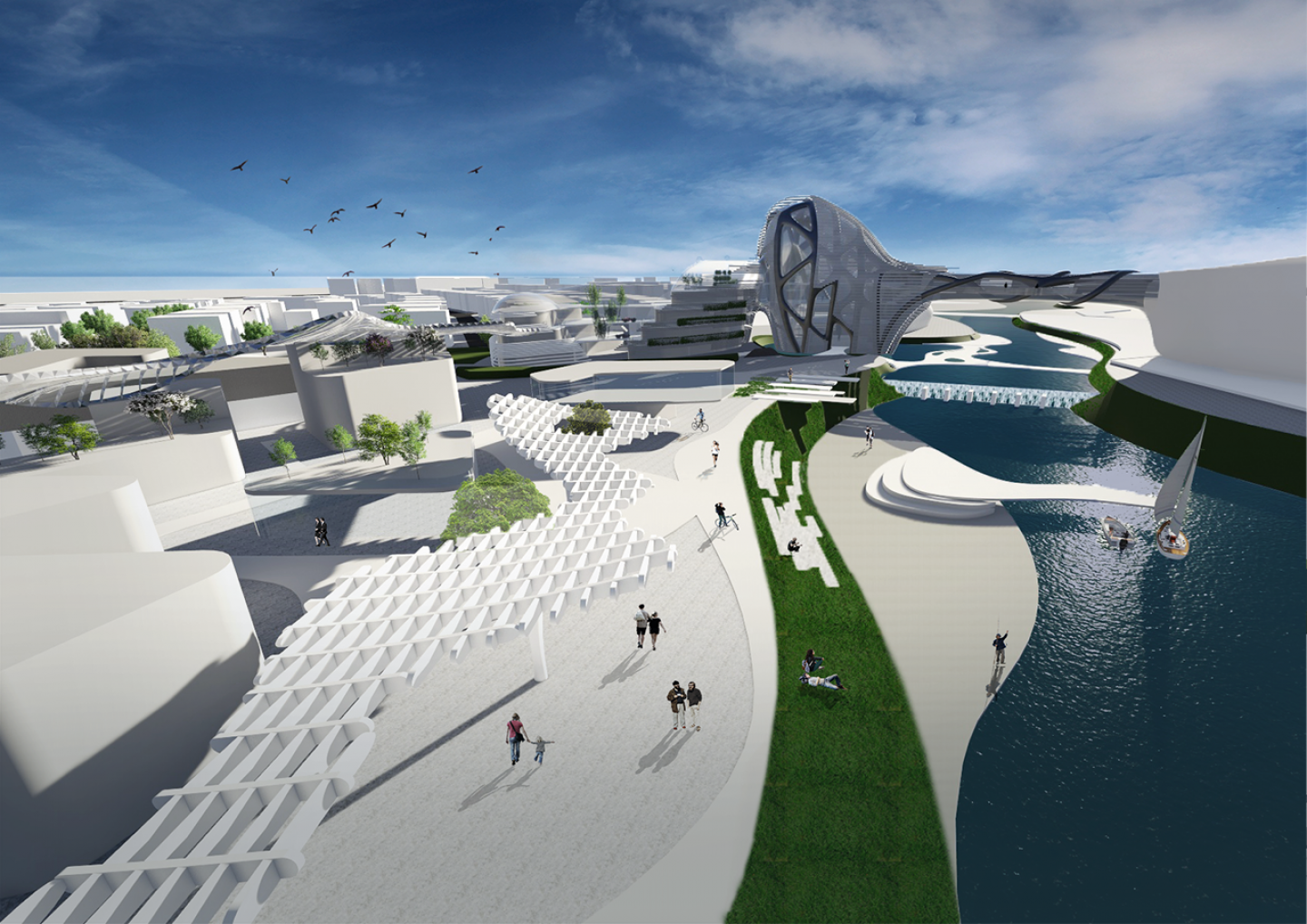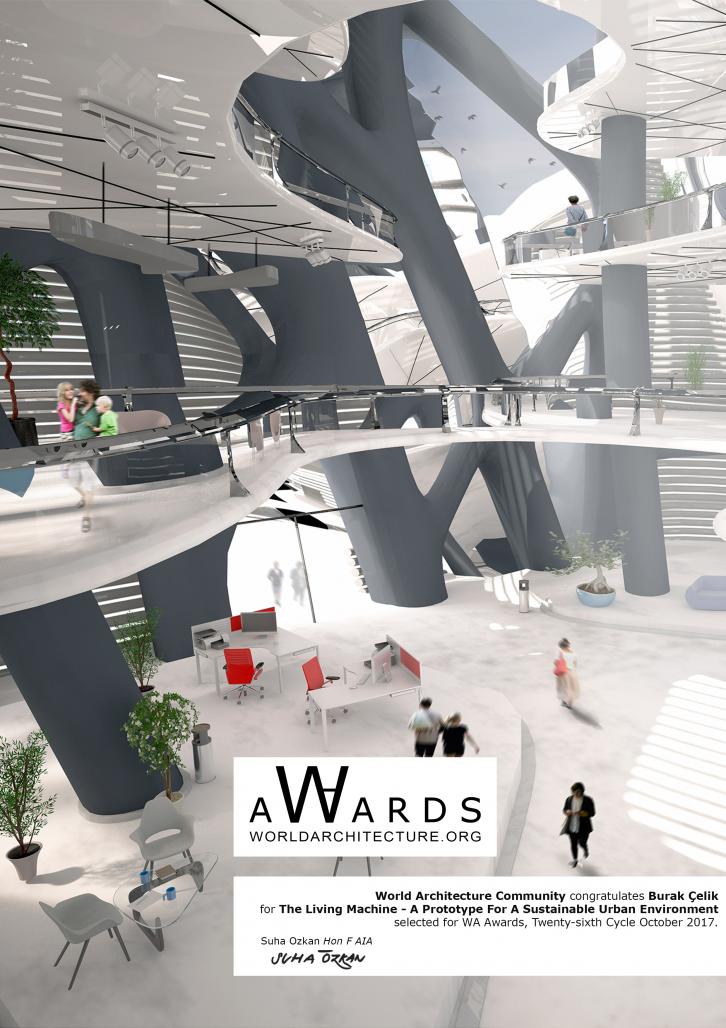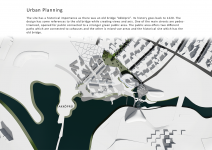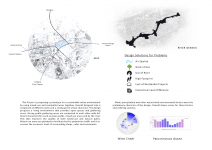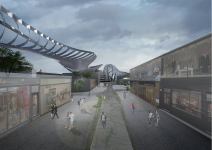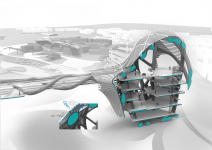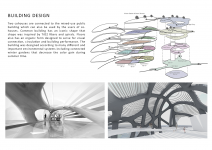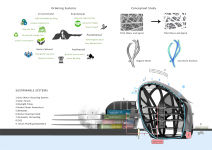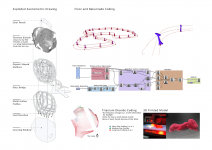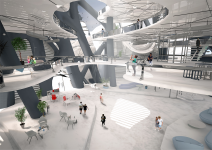The Project is proposing a prototype for a sustainable urban environment by using mixed-use and residential areas together. Overall designed site is composed of different units and a strong green urban character. The design proposes a living environment that provides open spaces and gathering areas. Strong public gathering areas are connected to each other with different characteristics such as green paths, mixed-use areas and by the river. This idea improves the quality of both mixed-use and natural paths. Mixed-use areas are planned to facilitate by this pedestrian traffic and it increases the economic level of surrounding shops, cafes and restaurants. Wind, precipitation and other natural and environmental factors were the preliminary character of the design. Overall shape serves for these factors and ordering systems.
2017
2017
Building Program:
-14 Housing Units
-10 Commercial Unit
-1 Mixed-use Unit
Project Location: Akköprü, Ankara, TURKEY.
Total Area: 42.000 m2
Burak Çelik
The Living Machine - A Prototype for a Sustainable Urban Environment by Burak Çelik in Turkey won the WA Award Cycle 26. Please find below the WA Award poster for this project.
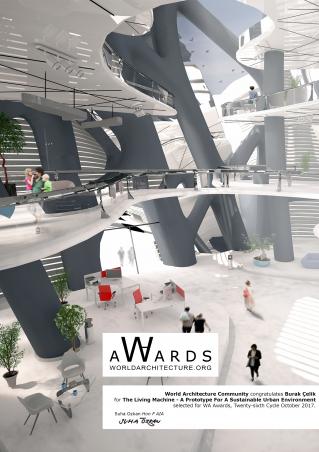
Downloaded 43 times.
