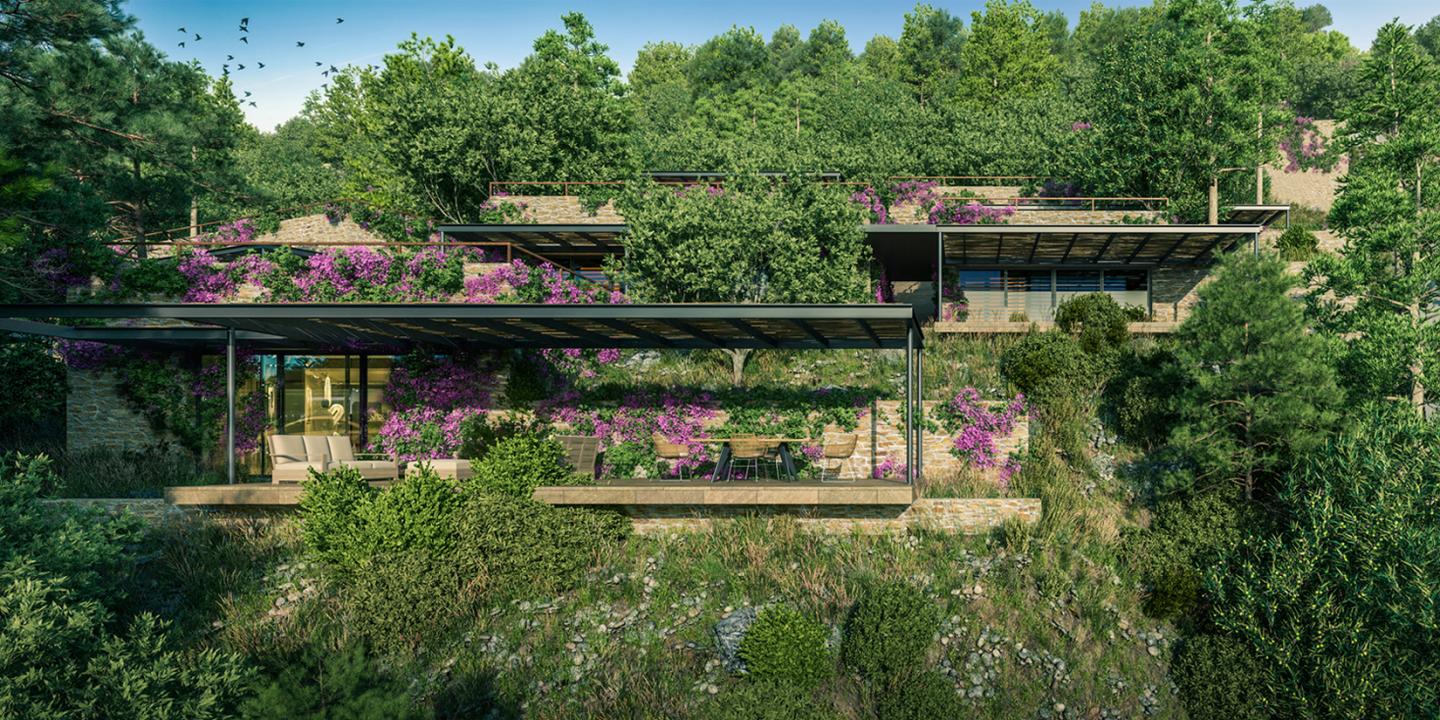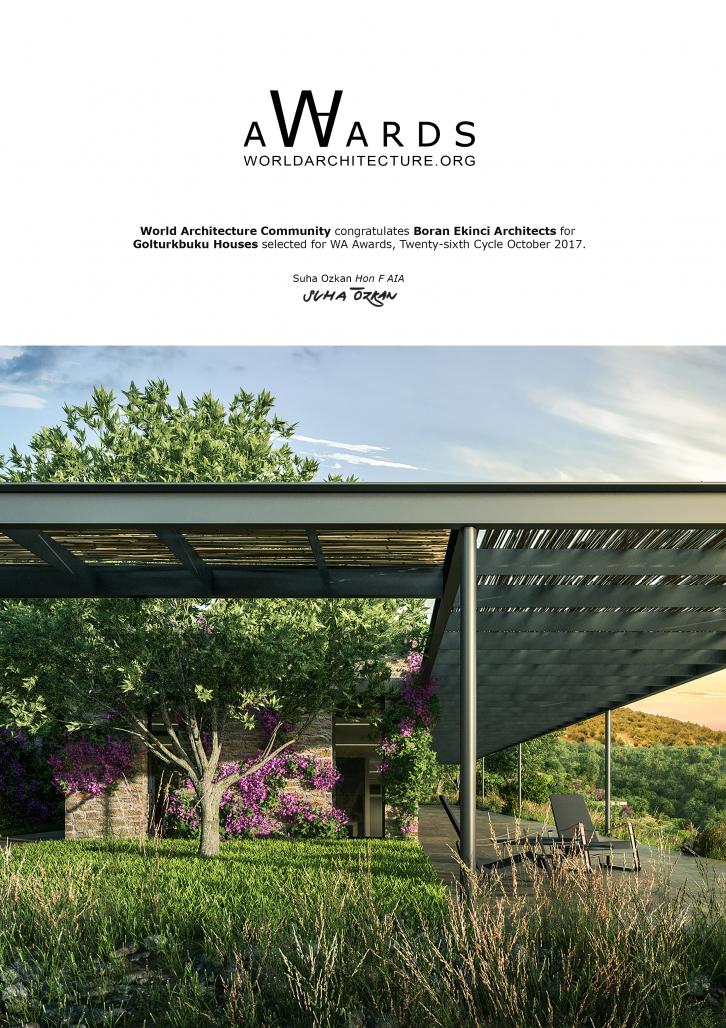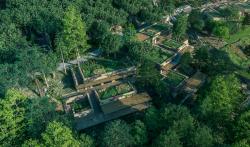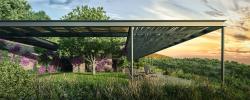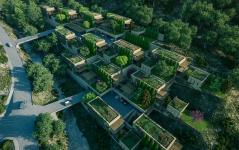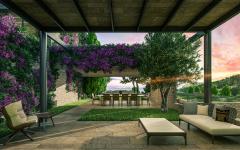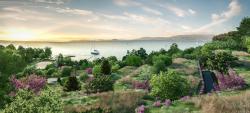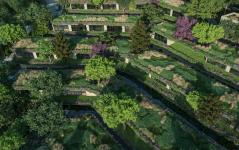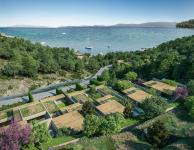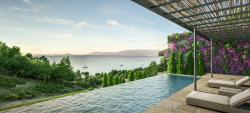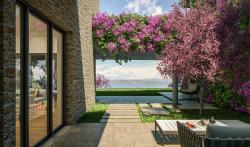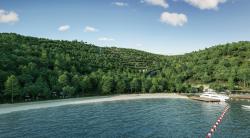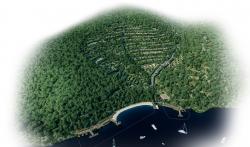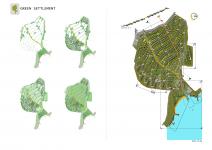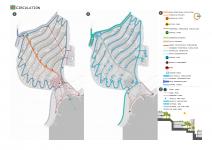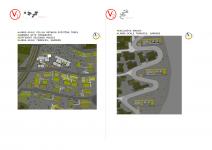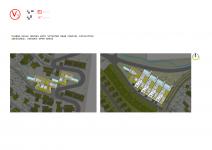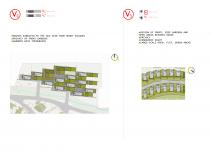Golturkbuku houses are located in a sloped green area, in the North side of the Bodrum peninsula. The main approach of the design was determined with overlapping the location of area, topography, natural features, tree density and program requirements. The sloping structure of topography was accepted as an important data for transportation and circulation, the settlement was made through a ciculation scheme suitable for the sloped structure. Creating large car park was avoided in the area which has green character, accordingly, it was aimed to vehicle-buggy access to every house. Thus, a design attitude which is lost and adapted to the natural environment of the area was enhanced. The houses, associated with the slope, natural structure and trees were located to the majority of the area, yet the hotel was located on the coastal stretch. The middle axis of the land was designed as a green transportation route with a funicular system. With the green pedestrian axles attached to the funicular line, the daily circulation scheme of the area was established actively. While the transportation system was resolved with the all circulation schemes, spatial organization of houses has been established. Easy access to the residential areas and easy participation of the residences in the daily life of the area has enabled. Open-closed area associations of residences have been activated on sloping grounds. In their own levels of the houses, the opened areas which were flat and controlled with eaves from environmental factors like sun and wind, and closed areas were organised.
2016
2016
Pelin Kaydan, Derya Marangoz, Beril Baysal, Handenur Yazıcı Engin, Samet Mor
Golturkbuku Houses by Boran Ekinci in Turkey won the WA Award Cycle 26. Please find below the WA Award poster for this project.

Downloaded 52 times.
Favorited 1 times
