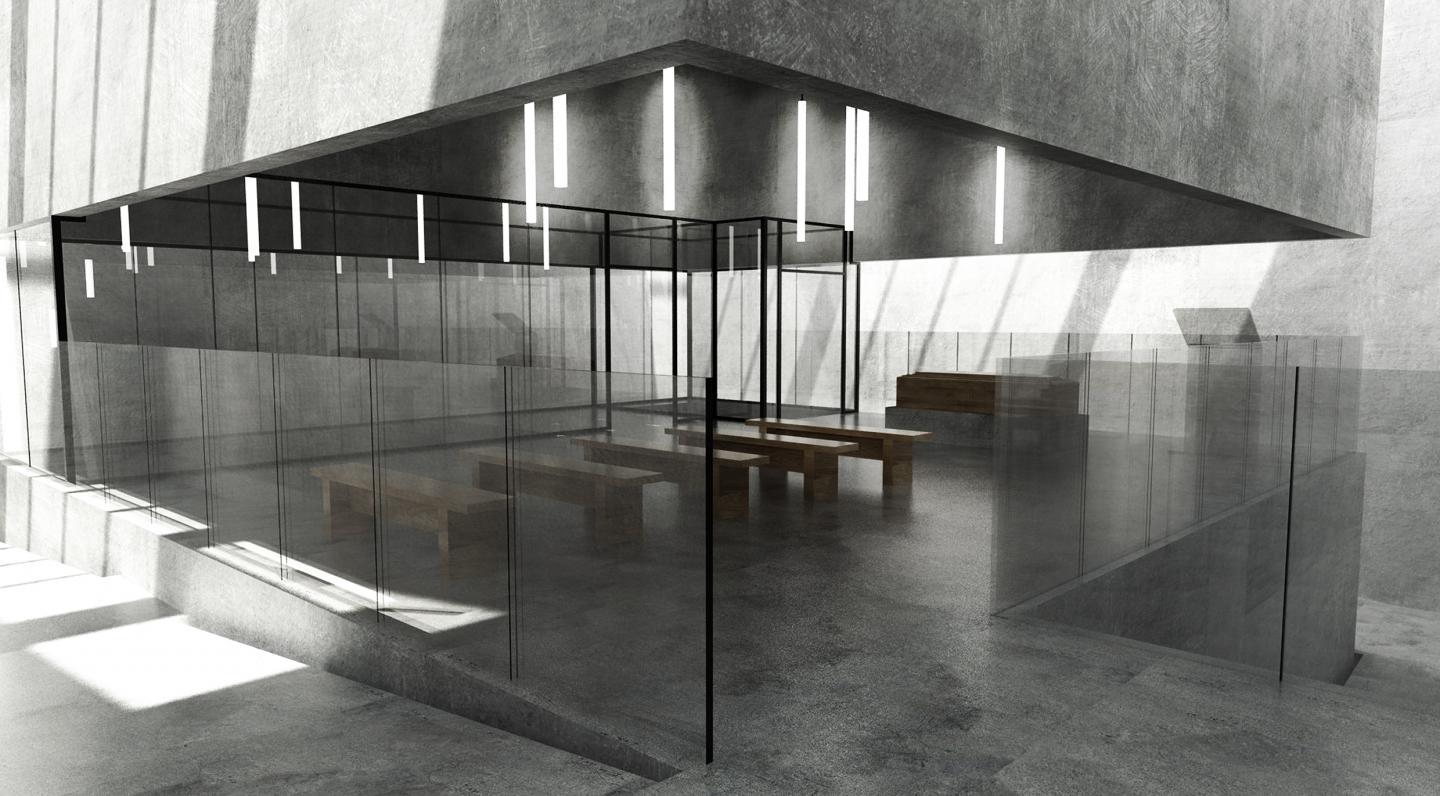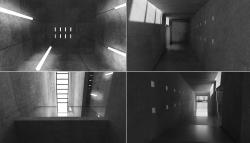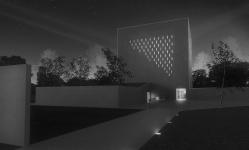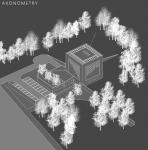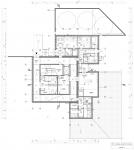Every people at a certain point in their lives must face the fact of their relatives death and farewell. Even in prehistoric times bodies of the dead were buried in accordance with current rituals. In the classical period corpses were exposed to public view. Until now in Poland family bids farewell to the deceased lying in an open coffin. Initially final journey begins from the house of the dead however, social changes, urbanization and flats spatial limitations, made it necessary to create places that may replace the family home in such difficult time. Funeral homes began to appear nevertheless, most of them were created from the residential buildings adaptation with its overwhelming atmosphere.
The paper presents the conceptual design of the mortuary with the funeral chapel, located in Poland, in Bialystok in the neighborhod of Cemetery. The object, besides preparing a body for burial and funeral organization, is designed to accommodate the funeral ceremony for various religious as well as secular people. Choosing the right architectural form allows to farewell the deceased with elegance and respect.
The main body of the object was formed by a cube. The plank based on a square projection containing the most important rooms with a representative function, was placed in its interior around which the ramp run both up and down. The remaining administrative and technical part was separated from the main body of the building and was hidden under an artificial embankment placed below the ground level.
In the present project functional zones and the spiritual symbolism of the object were combined. This was achieved through the use of several levels, according to life on earth, burial and the elevation of the soul to another dimension. Chapels where the family farewell with the dead were located underground, with rooms for the rest of relatives on the ground floor. The replacement of the stairs with ramp linking all building levels, refers to symbolism of the elapsed time and combines stages of life and death. The most important element of the project is the main chapel located at the highest level. Open space limited only by glass balustrade with a cube suspended over it is a symbol of a floating soul.
2016
Construction Area: 467,3 m²
