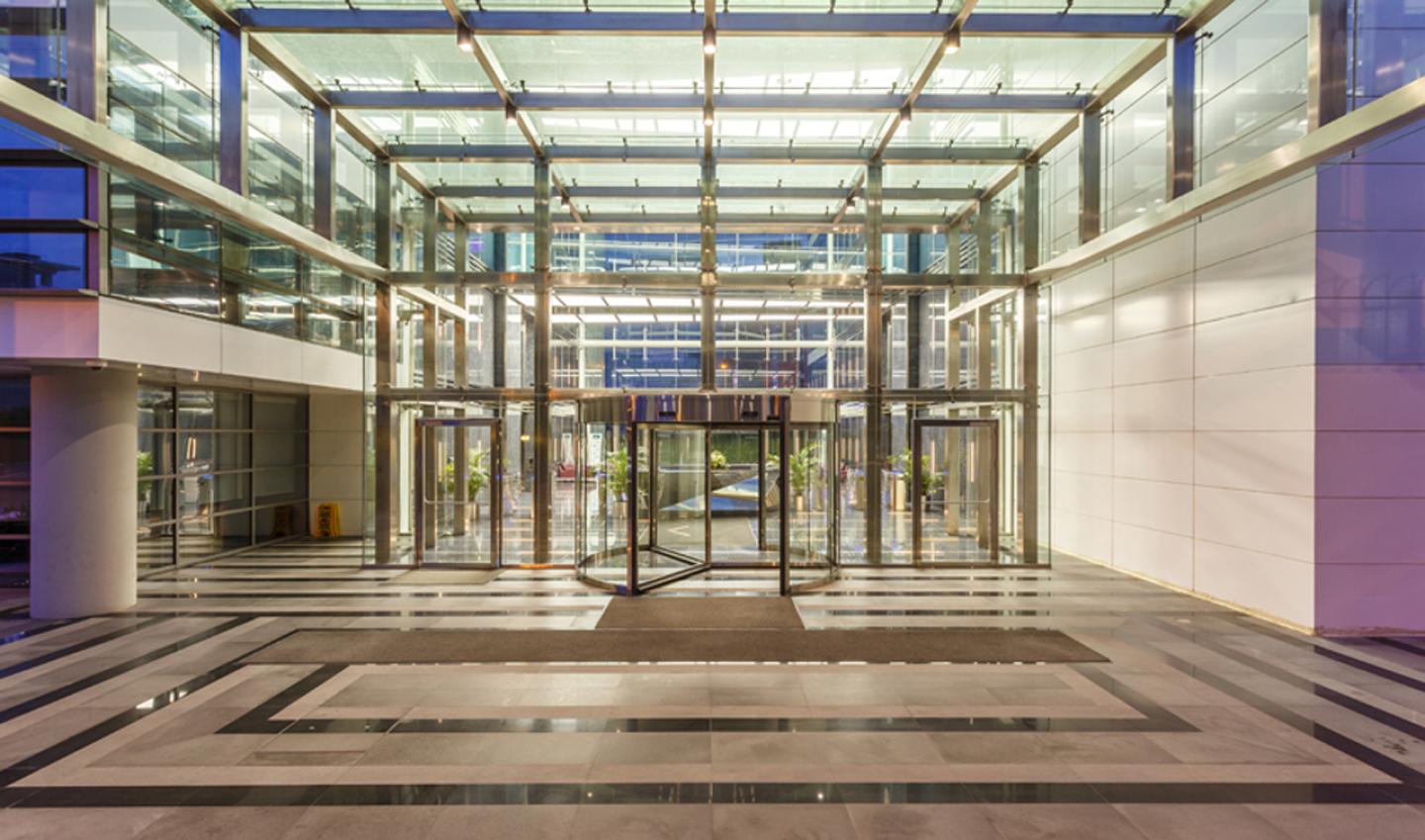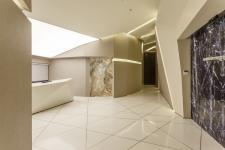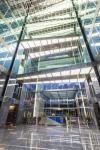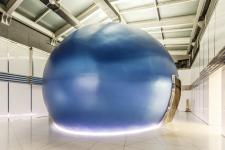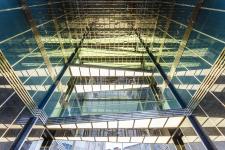Kazanci Holding Building is located on a developing commercial district on the Anatolian side of Istanbul. The holding complex was previously designed as two blocks connected with a triangle roof system enclosing the area in between. It is a total of 11.070sqm enclosed area. The main difficulties arose when addressing the existing project in order to transform the old design. The design of the previously built structure caused only for low height ceilings, very little daily light and inefficient in use of existing spaces. Also, the owner, a well known energy company which carries a corporate legacy and power in its sector, is represented throughout the project through reflection in the internal organization and material choice within the building.
Primarily, the enclosure for the East and West facades of the atrium is designed transparent. Later the entry is carried to the center, placed on the North and South axis, between the two blocks, which leads to a passage through the atrium. The building serves as a host for the firms service field departments; with the upper floors assigned as the superior administrative offices and large meeting room for hosting board of directors’ meetings. As previously mentioned, because the existing structure wouldn’t allow for higher extent in floor height, the new meeting room is design to hang in the atrium with a steel construction. The positioning of the meeting room symbolizes the presence of the board of directors over the complex. Below the meeting room volume, the diffused artificial light source carries the suns power and light while symbolizing energy.
The East and West facades of the atrium are glass and carried with steel beams. The two blocks’ facades facing the atrium are concrete load bearing walls. For the exterior, a total of 1350m2 marble is used. A mix of sanded, sanded and brushed, and polishes Bazalt were applied. The lobby is covered with Star Galaxy marble with total floor area of 320m2 and total wall area of 200m2. Maximum size of marble slabs are 120x277 on the walls. For the wall application is mechanical fixing (dry fixing) method and the applied marbles are special selections. The flooring is 60x60m Star Galaxy marble slabs. Between the marble pieces polished stainless steel strip elements with led lighting are placed. The floor is polished as a final touch after the application process.
For the administrative level, on the flooring and wall around the board meeting room -the egg form-, 220m2 Thasos marble is used. The walls are covered with 124x277m, A1, Thasos marble slabs.
The administrative entrance is a Sodalite Blue operable, sensored, sliding, two sided, two winged, 138x268m door. Along the entry hallways and corridors that lead to administrative rooms a special grid is designed and the marble is cut, thus applied accordingly. All the pieces that compose this grid are in various sizes with stainless steel 2x2mm strip elements along the border. In the two head administrative rooms, on the wall surfaces behind the desk, book match, 507x270cm Stonewood and Fusion marble slabs are applied. For the bathrooms on the administrative level, 60x60m Thasos marble slabs are used with design lighting.
The atriums floor and walls reading until the second level are plated with Star Galaxy granite that is consisted of blue crystals. Starting from the third level, the walls are covered with painted blue glass. The suture of both materials is unified with the mirror stainless steel profile. On the ceiling, mirror stainless steel square elements are used. The display on the transparent facades is reflected on the ceiling creating an infinity effect. The same material is also applied beneath the two bridges on the second and fourth floor connecting the two blocks.
The stainless profiles between the overlays of both floors and walls turn into led lighting creating a homogeneous lighting. A censored shading and lighting system is applied in order to lessen the energy use of the building and help control the light and heat allowance due to the orientation and sun light.
An open ceiling system is designed above the office spaces with the use of mesh lessening the lower ceiling height feeling. The flooring is designed as an elevated furnishing system with square carpet lying on top. To carry a consistent depth in the space, the separations in office spaces are kept glass and to contrast hardwood doors are used. The core shell walls are kept as concrete. In order to break the monotonous color consistency of grey and blue, red fabric covers are chosen in common office furniture.
The dominant blue color governing the project addresses this service field, energy and generators. The routed background and the powerful position of the firm are stressed through the timeless design created for the project. The infinite reflections generated as a result of the chosen material surface represent also the firm’s dynamism.
2012
2013
