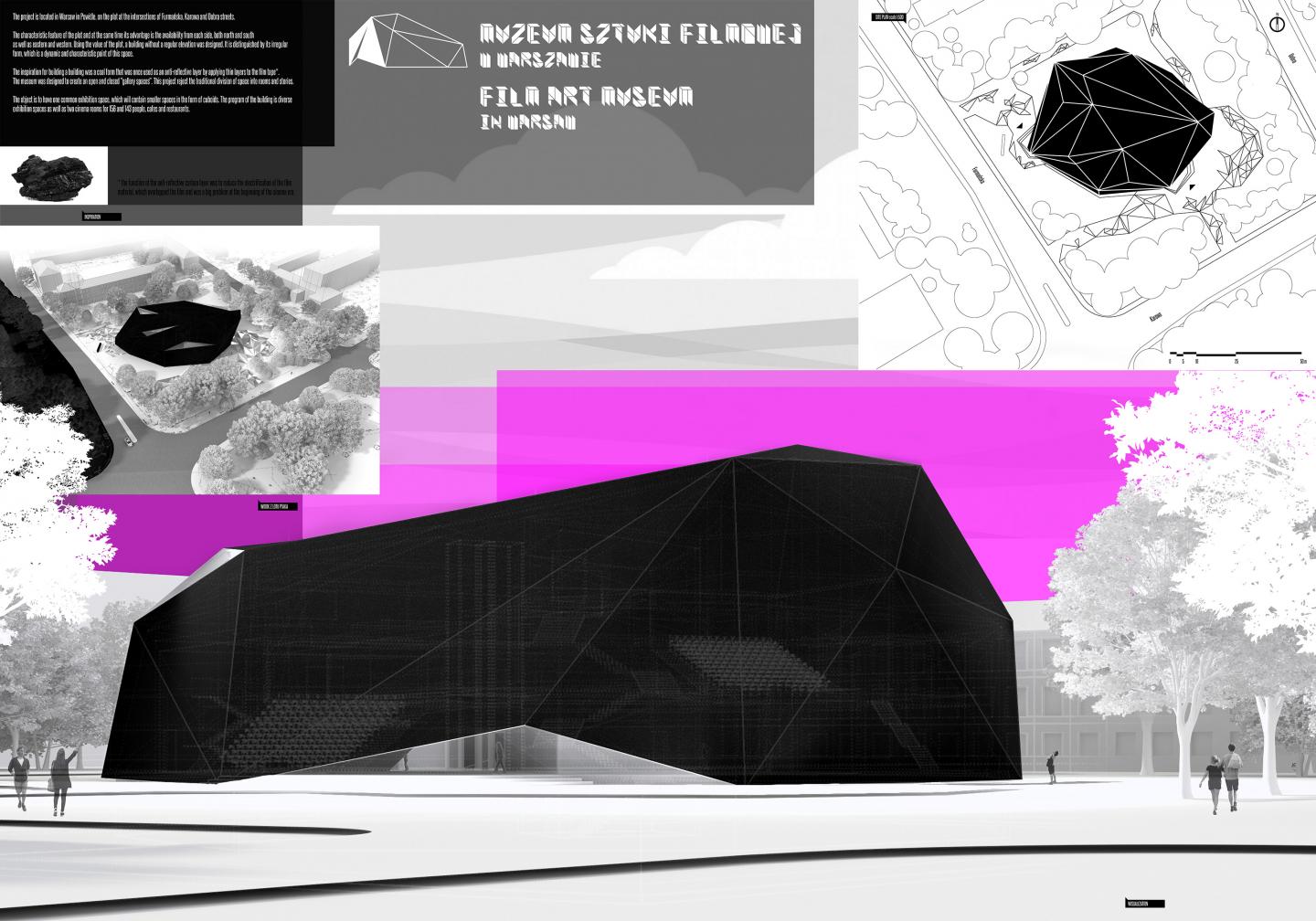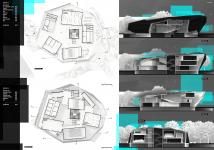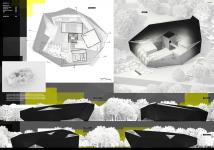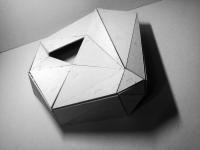The project is located in Warsaw in Powiśle, on the plot at the intersections of Furmańska, Karowa and Dobra streets.
The characteristic feature of the plot and at the same time its advantage is the availability from each side, both north and south
as well as eastern and western. Using the value of the plot, a building without a regular elevation was designed. It is distinguished by its irregular form, which is a dynamic and characteristic point of this space.
The inspiration for building a building was a coal form that was once used as an anti-reflective layer by applying thin layers to the film tape*.
The museum was designed to create an open and closed "gallery spaces". This project reject the traditional division of space into rooms and stories.
The object is to have one common exhibition space, which will contain smaller spaces in the form of cuboids. The program of the building is diverse exhibition spaces as well as two cinema rooms for 156 and 143 people, cafes and restaurants.
2016
The structure of the building is a shielded structure, it is a spatial thin-walled structure consisting of 40 flat triangular elements of which 4 elements are fully glazed to provide natural light into the interior. The I-beam construction is the basic structure of the building. The distance between the individual beams is 500 cm. The hatch cover is based on a reinforced concrete staircase measuring 870x870 cm with walls 30 cm thick. The facade of the building is made of Rockpanel slabs attached to a steel structure in black matte color.
Patryk Strześniewski
Favorited 1 times






