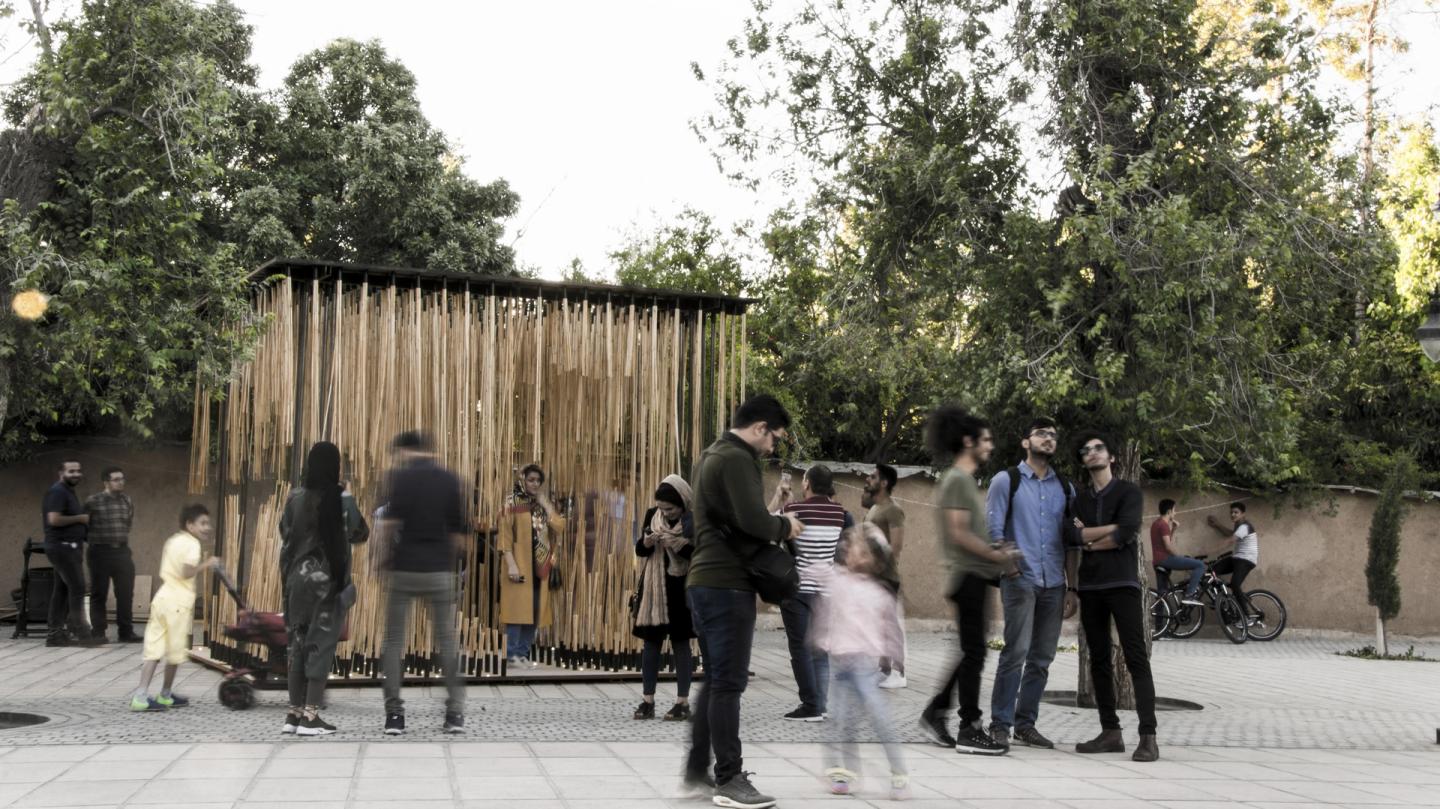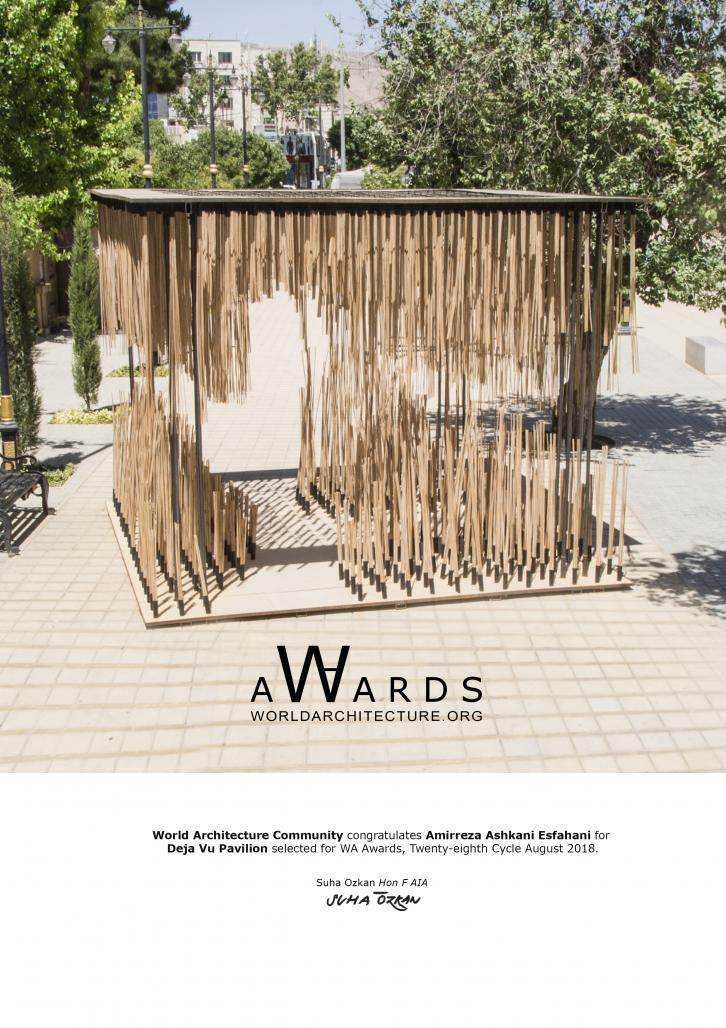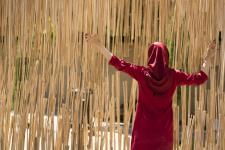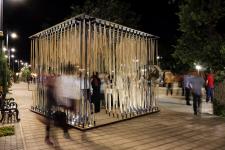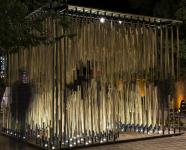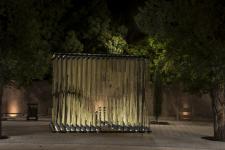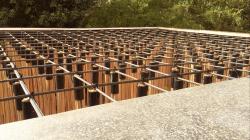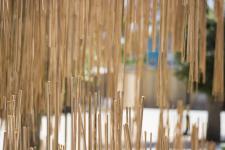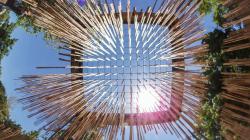Concept (Design idea)
Architecture can act as a medium in transmitting messages at different Scales, sometimes at the neighborhood level, sometimes city level, and occasionally at the national or global levels. With the help of architecture and using its ability to communicate with different layers of perception (vision, hearing, smell and touch), the message can be transmitted much deeper into the mind of the addresser. perhaps an important message - though repetitive one - like the dangers of climate change, can be well-published in the context of architecture, that can catch more of the attention of the experiencer on the subject.
The apparent climatic changes, and especially the issue of water crisis, are considered by the people of Shiraz to be tangible changes in the Khoshk(dry) river. This river passes from the northwest to the south east of the city of Shiraz and eventually flows into the lake of Maharlu, and along the way forms a diverse urban landscape. In the past, common reed grew, in most parts of Khoshk riverside . There have been many uses of dried reed. The most commonly used methods for applications of these materials was in exterior curtains in the facade and exterior windows of the houses, which, in addition to the properties of the prevention of light radiation, is also memorable for people in Shiraz after many years. Today, with a dramatic decrease of water in the Khoshk river (as a seasonal river), this type of vegetation is destroyed, as some of the curtain knitters use reed carried from the Caucasus parts.
Therefore, the use of reed as the main material of the Pavilion is desirable, in addition to impregnation with memories of the past, since it can contain a critical concept and alert the experiencers on the consequences of climate change. This is in line with the original idea of the designers of “De Javu”, which is " An archetypal narrative of a natural memory."
In addition to the material selection, in order to achieve the purpose and narrate the main idea of the design, in the design of the pavilion, the image of the walking through a grain field has been exploited by trying to use a special form and considering some attributes Like the elasticity of the materials in case of contact, as well as the hanging and the dryness of material, the abstract of mutation generated from this mental image has been expressed. This provides the platform for subjective analogy for the experiencers’ minds and transmits the concept through it.
"When the architecture is created, life flows into it. once again Passage experiences familiar colors and scents, and the wind blows the sound of nature.
The created landscape is a familiar narrative from within."
Transparency and permeability
Considering the annual routine of Qavam al-din Shirazi contest, the competition site was located at the forefront of the Afif-Abad Garden of Shiraz, known as Qavam al-din Shirazi passage. This passage connects the historic Garden of Afif-Abad to the modern streets of Sattar Khan and Afif-Abad Street.
To design in the historical context, it may be necessary to minimize the effect of visual interference on the site. This goal is considered in design of the De Javu Pavilion and has been achieved by using materials that are homogeneous with the environment and trying to conceal the metal structure. As an urban pavilion, De Javu pavilion, has a high degree of transparency and permeability, which provides a sense of safety and visibility from the outer layer of the pavilion and provides maximum visibility to the garden and the surrounding area from the interior layer of it.
2018
2018
main material of the De Javu pavilion is “Common Reed” supported by a “Metal” Structure. Reed has been well-chosen for having sustainability features such as affordability, availability, Shading and …
In the design and construction of the metal structure, the team tried to be very optimal. The presence of structural elements (columns, ceiling and floor) has the least effect on the purity of the space created by the reed. The ceiling and the floor were designed with the minimum possible thickness. The columns were each composed of 4 tubes, with a diameter equal to the diameter of the reed bundles. Columns also have been placed by an offset by a row inside the bundles, causing the visual illusion to be lost between the reed bundles and to convey the sense of suspension to the user.
Execution
According to the rules of the competition, maximum dimension of 4x4 meters on the floor and maximum height of 4 meters was available to the designers. The area was divided into 20 equal parts by creating a grid, and intersection points were considered as the locations of the reed bundles. The height of each reed bundle was calculated according to the Height map designed for the floor and the ceiling and was delivered the executive team as a coordinated map.
Night and Lighting
In order to emphasize the sense of suspension, lighting has only been done on the floor. Also, this night-time lighting has been instrumental in increasing visual appeal and sense of social safety in this space as an urban pavilion. (95 LED lamps were used)
Mahdi Dehghani, Mohsen Rasoulizadeh, Mahdiehsadat Hedayati, Amirreza Ashkani Esfahani, Hamid Estejab, Sara Rahmani, Negar Mokari, Joshua Shamloo, Kasra Khajei, Ehsan Abdulmohammadi, Ali Jalali, Kimia Karimi, Nahid Behroozi, Ali Sahlolbei
Deja Vu Pavilion by Amirreza Ashkani Esfahani in Iran won the WA Award Cycle 28. Please find below the WA Award poster for this project.
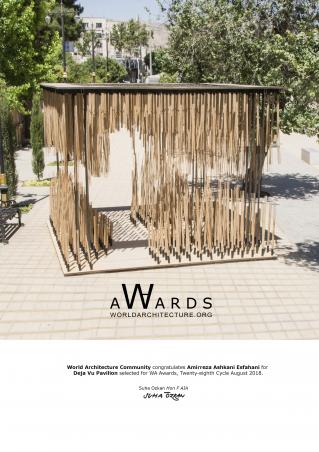
Downloaded 6 times.
Favorited 1 times
