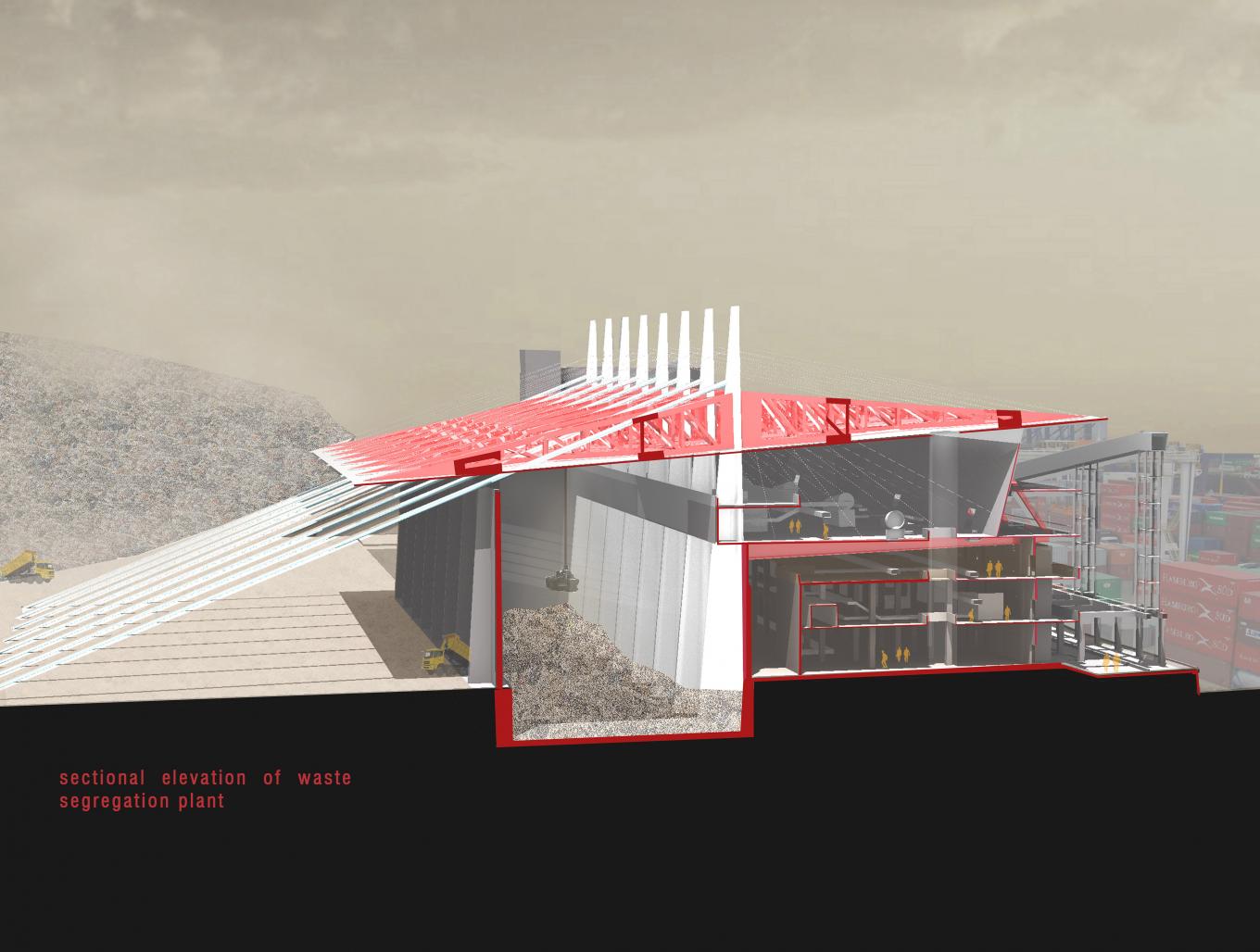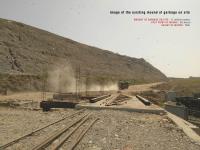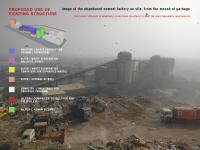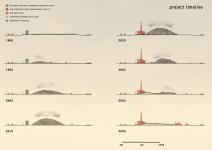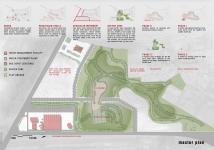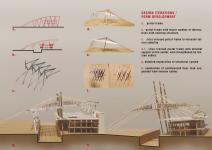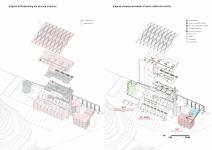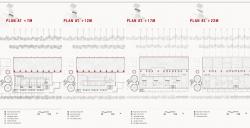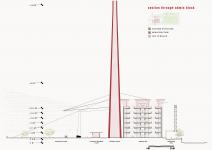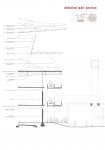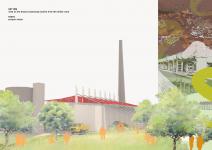PROJECT TITLE : (N) IMBY : Story of Waste
LOCATION : Okhla Landfill, New Delhi, India
PROJECT TYPE : Industry, Waste Management Facility
AREA : Built 18,000 sq m Open 60 Acres
PROPOSITION
This project looks at rejuvenating degenerated landscapes in an urban context, by exploring different ways of dealing with a city’s waste. Waste produced by the city is often associated with the phrase Not in My Backyard. When it comes to garbage the only thing we worry about is getting rid of it, without understanding what happens once it is taken out. This approach that we take towards our waste is what has lead to the ever growing mountains of garbage filled landfills. This project takes a slightly different stance: In My Back Yard. It looks at how we can deal with
1) Fresh Garbage that is produced by the city
2) Wasted space in the city
3) Wasted structures in the city (abandoned cement factory on site) and also
4) Waste produced by the city over the course of the last 30 years.
Given that the Okhla Landfill has exceeded its recommended height and that it is not filled in a controlled scientific manner, the best option is to remove the mound of garbage and reclaim the land. According to a study by the Indian Highways Authority 75-80% of the garbage from landfills can be converted to
usable road fill material. In accordance with this study, this architectural design project will look at the
design of
1) A waste segregation facility to separate waste from the landfill into usable materials. (Phase 1)
2) A waste to energy plant to treat fresh incoming waste (Phase 2 after removal of existing mound)
3) A master plan strategy for the 60 acre land after removal of the mound of garbage
4) A community component which will educate the public on issues related to waste
The site houses an abandoned cement factory. The project will also look at different ways of doing adaptive
reuse of this existing structure.
MASTER PLAN
The various Master planning strategies that were considered were
1) To remove the existing mound of garbage on site
2) To establish a waste management facility
3) To create a lung/ buffer space between the facility and the rest of the city
4) To connect the North and south settlements and to give them a public space
5) To use the ESI Hospital, Bus Depot, Waste management facility as nodes to draw in people
6) To connect these nodes by a green trail
7) To create parcels of plots which can be used to house ancillary industries to further treat waste produced by the city in the future
8) 20-25 % of the unusable waste after separation is filled back on site, to create shallow mounds. These mounds would be scientifically capped, and will be converted into a green belt, which will improve the ecology on site.
THE WASTE MANAGEMENT FACILITY WILL BE CONSTRUCTED IN 2 PHASES
Phase 1… Waste segregation plant to separate waste on the landfill into usable road fill and construction
materials. This waste segregation plant will further be used to separate incoming waste from the city to
convert it into Refuse Derived Fuel (RDF) once the entire mound has been cleared ( i.e. in Phase 2).
Phase 2… Waste to energy plant… drying, storage, burning of waste for steam production, electricity
generation.
DESIGN DRIVERS (Waste Management Facility)
1) Placement of various components of the Waste Management Plant have been influenced by the sequence, volumetric and spatial requirements and also efficiency of the process of Waste Segregation and Waste to Energy.
2) An attempt to separate the movement of waste and that of humans within the waste segregation and management facility.
3) Waste moves in and out of the site by means of a vehicular access towards the west. The pedestrian circulation is restricted towards the east. The pedestrian path has a more human scale as compared to the
vehicular path.
4) Vertical circulation for humans in the form of lift and staircase cores, entries into buildings and cafeteria
are all restricted to the pedestrian path.
5) Adaptive Reuse : WASTE SEGREGATION PLANT Requires a large volume for waste collection and a double height volume above the existing structure to accommodate the process. An exploration of large span cantilevered structures has been made. The entire additional floor plate and the roof structure are suspended from a row of central concrete masts which are strengthened by tension cables. (Refer to Design Iteration sheet for form development)
EXHIBITION CENTER
1) The whole experience center is buried within the waste/ mound that is filled back on site. This component is intended to educate the public on waste management.
2) Shafts and openings are made facing north for light and ventilation.
3) Pile foundations that go through the mound, and into the soil are laid, to stabilize the structure.
4) Light shafts rise up as a series of vertical elements to complement the vertical nature of the industry.
5) The roof blends in with the landscape of the mound.
CONCLUSION
Every major city in the world deals with landfills like the one in Okhla. While it is possible to control the amount of waste produced by the city, it is not possible to eliminate it. Thus it becomes very important for projects like this, that address the issue of a city scale waste management framework.
2018
0000
Arvind Shekar
Favorited 1 times
