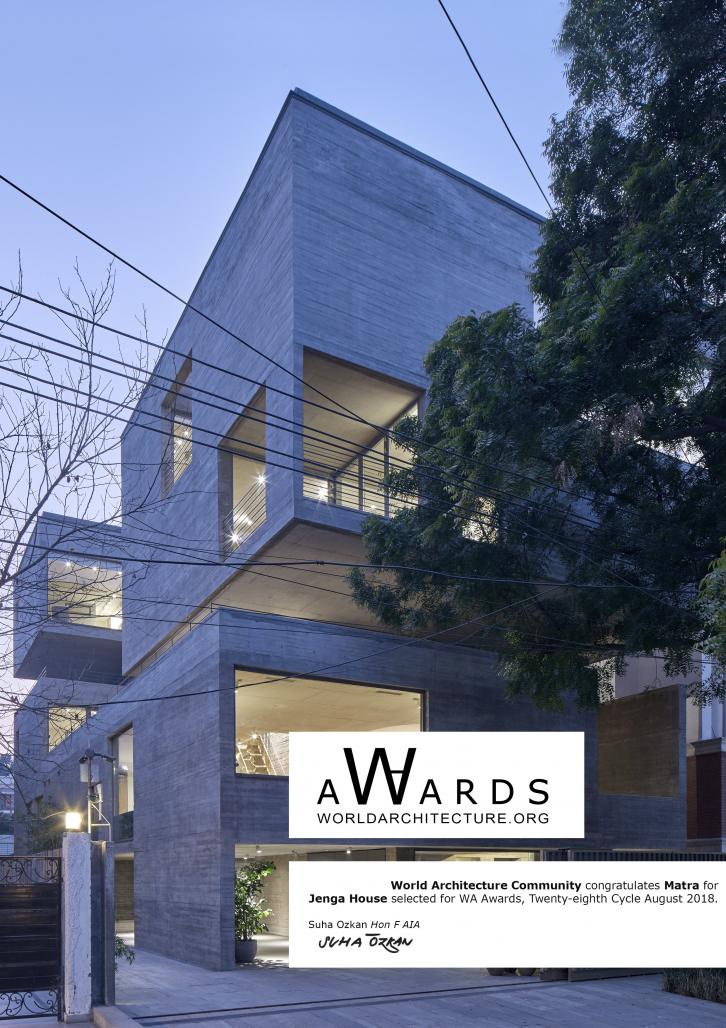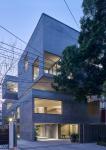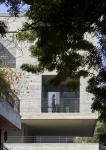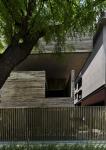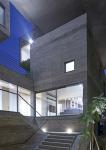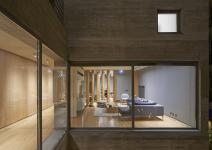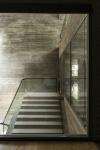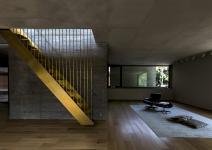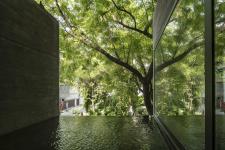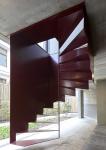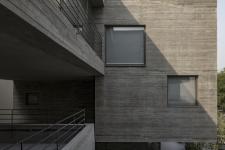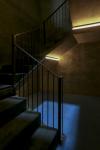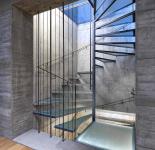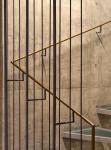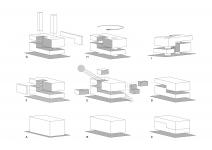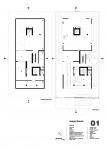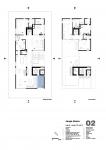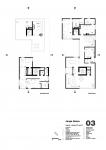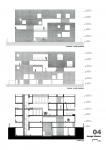Inspiration
Cities are and will certainly be centers of change, however, they need not be seen as only mercantile arrangements but as place, addressed towards people, their cultures, communities, climate and humanity-at large, to emerge as meaningful paradigms.
The growing densification in residential areas are affecting nearly all Indian cities and subsequent pressure on the infrastructure demand a rethinking of the existing building types. Change in pattern of living and trend towards maximizing covered area tend to erode more quality space.
The challenge today hence lies in developing building typologies that reinstate a balance between built and open landscape areas, fundamental to integral living.
Program & Form
Two duplex units, dovetailed as two L-shaped juxtaposed building volumes, contain the stilt floor, gf/ff and sf/tf respectively and are designed to accommodate the client’s brief consisting of two self-contained residences of similar area program.
The entire methodology of generating the comprehensive form is based on chiseling out vertical and horizontal volumes,enabling light penetration, vistas, insertion of structure/services and hanging gardens within.
Structure & Material
Two exposed concrete cores of similar size integrate staircases/lift/MEPservices and are the only structural support to the building above the stilt area. This nearly indiscernible arrangement reinforces the idea of spatial continuity and porosity of all spaces.
The monolithic textured concrete, created by use of pine wood shuttering, constitutes the main building material and blurs the distinction between structure and surface, inside and outside.In contrast, the bare rock form awaits natures dynamic.
2015
2017
Verendra Wakhloo
Priyank Jain
Shweta Jain
Hitesh Katiyar
Ankit Jain
Mukesh Kumar
Jenga House by Verendra Wakhloo in India won the WA Award Cycle 28. Please find below the WA Award poster for this project.
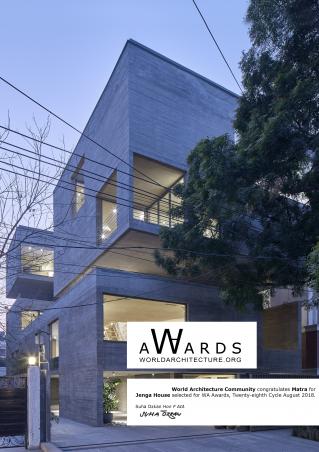
Downloaded 376 times.

