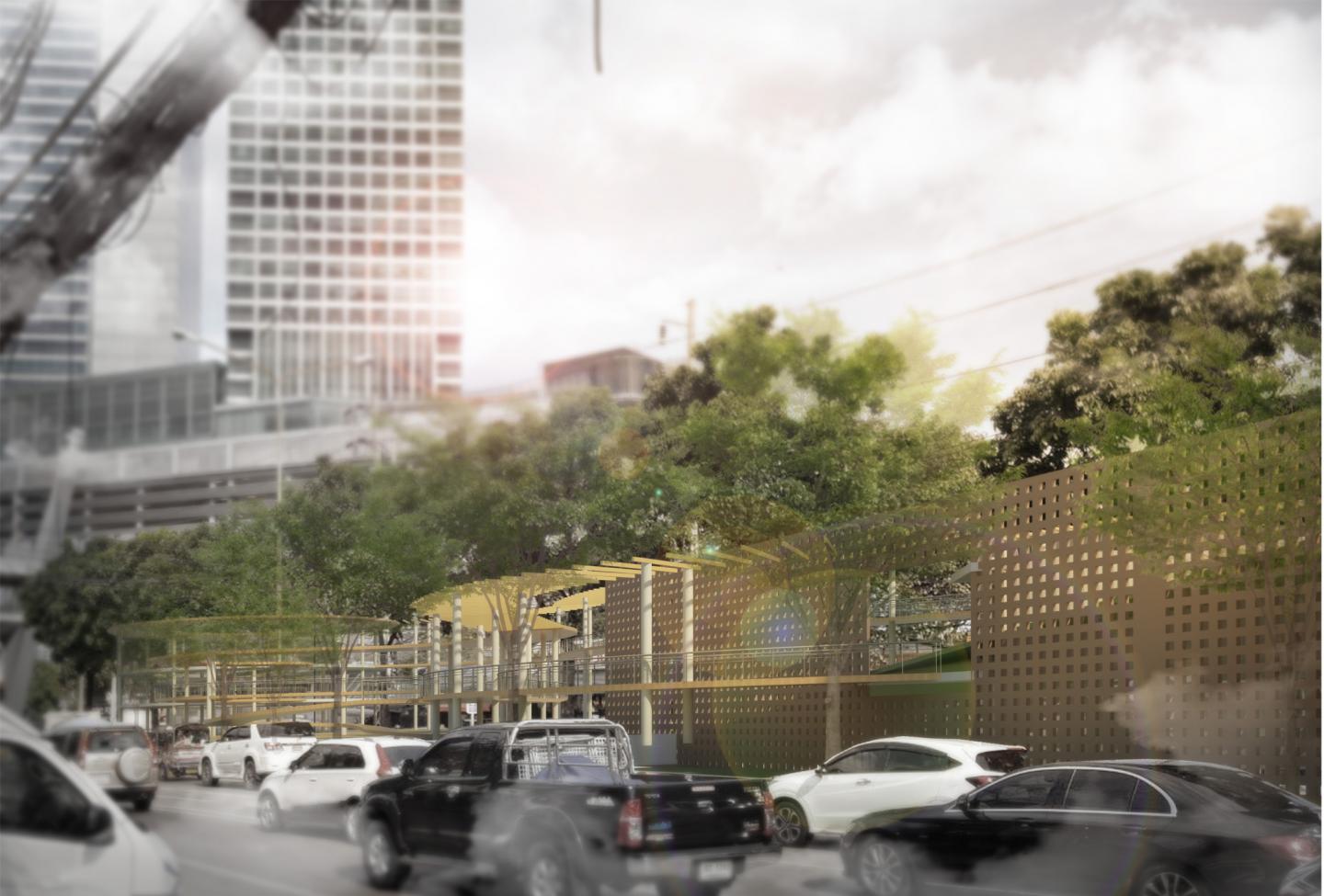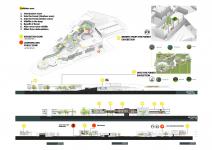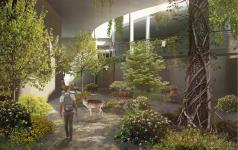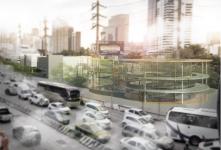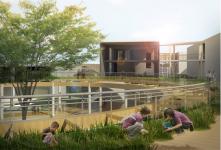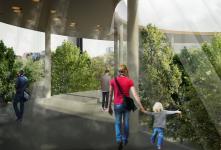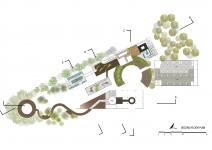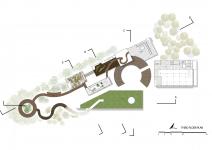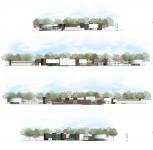Now, deforestation occur increasingly in every year. Therefore, King Rama IX he was gave speed for Thai people that....
" ...forest officials should plant trees in people's hearts and minds first, then all should willingly plant trees themselves and taking care of the trees..."
" Puk Pha Nai Jai Khon:
H.M. King Rama IX speech
But how to plants trees in their mind and make people awareness about this problem. ‘Learning by Doing’ is the best solution for learning effectively and effected to people experience and their mind. Architecture is the one important tool to be intermediary between people and environment moreover, it also create suitable atmosphere for better learning. Learning center is the place where help to encourage people awareness and their mindset because it is the place that focusing on do activity for learning and sharing experience and knowledge to other people.
Learning center is a place which can provide people a better learning experience through exhibit spaces for sharing knowledge. Interior spaces inside the learning center are not use just only for learning but they are also used as a gathering space for everyone in the community because the learning spaces consist of many functions such as class rooms, learning spaces, outdoor activities as well as the commercial functions such as restaurants, café, and the public gardens. This facility can also be the place to improve the urban living environment for people. This would allow visitors to visit the facility and enjoy themselves.
In Thailand, there are many learning centers but they are not the learning center about the forest and wildlife where people can learn about the issues from deforestation or wildlife illegal hunting. So, this is the reason why I would like to propose a learning center about forest and wildlife to provide information to the public and encourage people to be aware and concern about today’s situation.
This architectural thesis is focusing on the space design in the learning center to support the learning process and help people to gain an effectively learning method through the experience which is the most effective method to make people acknowledge and understand the issues. Therefore, the design is emphasized on the built environment to provide an opportunity for people to walk in the forest environment as well as providing opportunity for people to gain a new experience by adding architectural elements such as lighting, scale or proportion and building materials in the space design. Moreover, the design also emphasizes on the outdoor activities and workshop spaces because learning spaces are so important, especially the space for learning experience through hand on activities.
2018
2018
Entrance zone
- Indoor Lobby and Information desk
Exhibition zone
- Separated into 6 main rooms
- Introduction room : Origin of Forest
This room is the place where every people will pass by before going to other rooms.
This room will exhibit the story of the forest by using projectors around the room.
- Room 1 : Into the Forest
This room is simulated with the model forest to provide people's experience of walking in the
forest. This room is related to the wildlife and creatures in the forest.
- Room 2 : Wildlife in the deep forest
This room will demonstrate the relationship between wildlife and forest, and its life cycle, with
some simulation area and projectors and touch
screens to provide the atmosphere and information for visitors.
- Room 3 : Benefit of the forest
This room is a small workshop room for the visitors to learn about the life in the forest.
There are partitions to separate the zoning inside in the separate sections of different lessons.
- Room 4 : What happen with wildlife.
This room is a small exhibition area to present to people about the current situation of the wildlife
and what happen if people still hunting wildlife.
- Room 5 : Now situation
This room will portray an atmosphere when there is no forest, and the impacts to the world.
This room will be separated into two parts, which are the permanent exhibitions and temporary
exhibitions.
Learning zone
- This zone is divided into an indoor and outdoor space. The indoor space will be class rooms, Mini-Theater, and a library. The outdoor is the work shop spaces where visitors can do activities together.
- class room
The indoor classroom space is designed for 50 persons. This room use for the lectures or lessons that
require a classroom.
- Mini-Theater room
The indoor space is designed for 200 persons with control room at the back.
- Library
The library is the public space where it provides visitors with the self- learning experience.
Favorited 2 times
