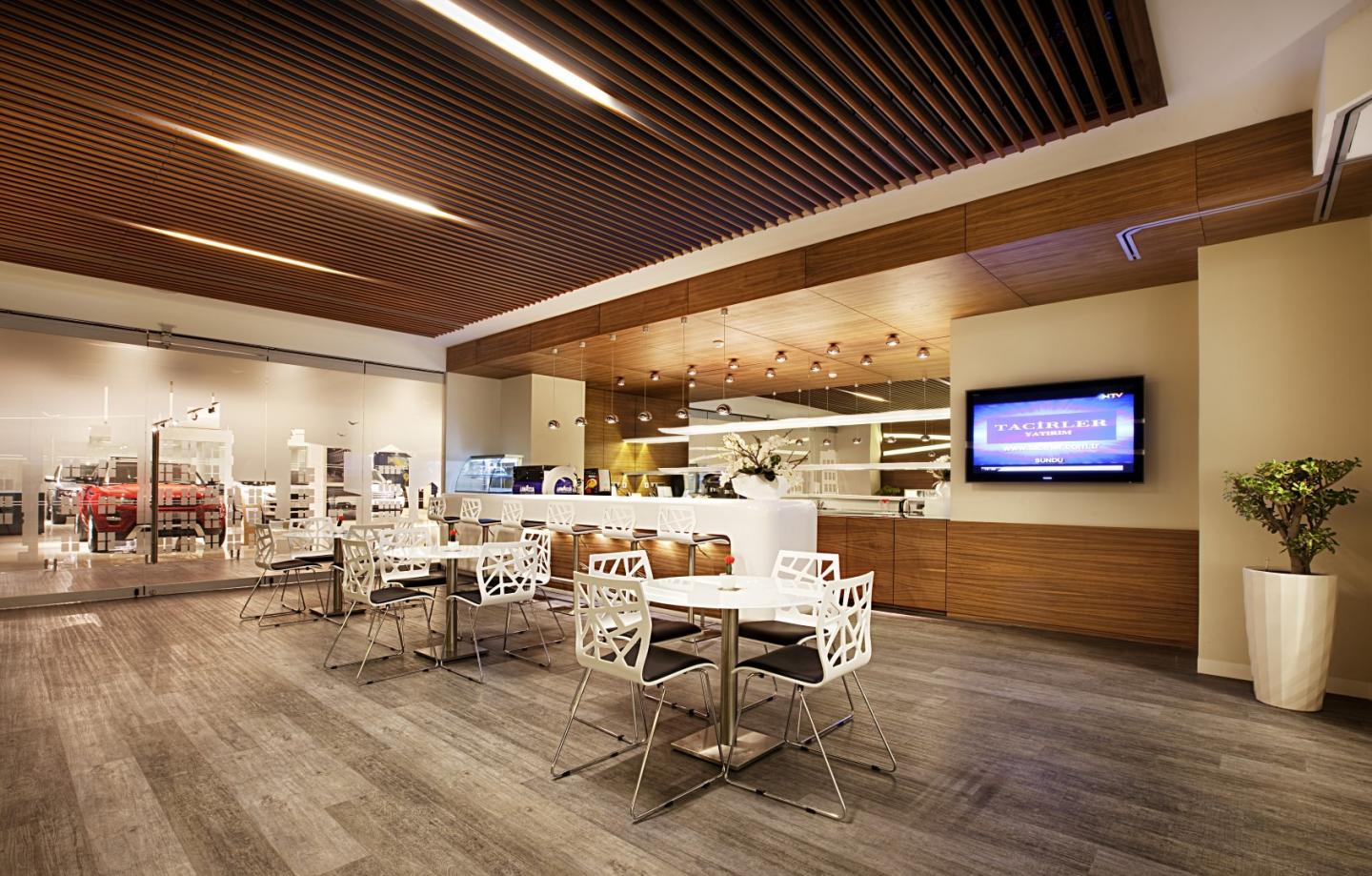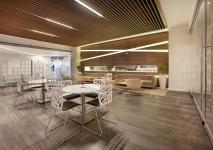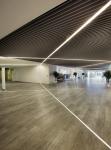Passage Cafe in Istanbul, designed by Boytorun Architects, has the features of a spacious and relaxing resting place for visitors thanks to its integrative approach blending rigid and soft lines in the same pot as well as its authentic details.
Passage Cafe at Şişli Süzer Plaza, a dense business tower in Istanbul, is planned to be a social area by Boytorun Architects for the Borusan Group and Süzer Plaza employees as well as being a resting point for the car showroom visitors. Passage Cafe, where very clear and rigid lines are blended with diagonal lines, attracts the attention with its authentic details and integrated structure.
Boytorun Architects, in addition to Passage Cafe, located at a point very close to the elevators and nested with the showrooms on the entrance floor of the building, also designed the common circulation spaces on the entrance floor in Süzer Plaza. In order to break the monotony of the corridors stretching out in a single piece, by means of the linear light lines mounted on the suspended ceiling, both the circulation axis have been defined and vitality has been created in the common areas. The linear trails of the lighting in the common area, which has gained a dynamic style through such an effective lighting, has also been reflected in the interior design of Passage Cafe.
Designed at a location without daylight, the highly-emphasized design of the lighting system of Passage Cafe has been solved by means of light trails extending to the floor, ceiling and walls as well as direct and indirect lighting fixtures. Thus a spacious and luminous indoor area has been created. The linear and net lines have been extended by metals embedded in the carpet on the floor, wooden slats on the ceiling, and lighting elements on the walls. Aiming to attract the users by establishing softer lines at the bar area where the dominant linearity within the cafe is broken and which warms up the space, Boytorun Architects has distinguished the amorphous shaped acrylic bar through a fluid form within the space.
Separated from the showroom areas by means of a film coated glass panel wall displaying the city silhouette, the depth perception of the space has been increased by complementing the assertive linear lighting on the wooden separator wall with a mirrored niche at Passage Cafe. Featuring an area of 200 m2 where wood is used intensely, the vivid flooring of Passage Cafe was produced specially in consideration of the flooring, dimensions and place.
2014
2014










