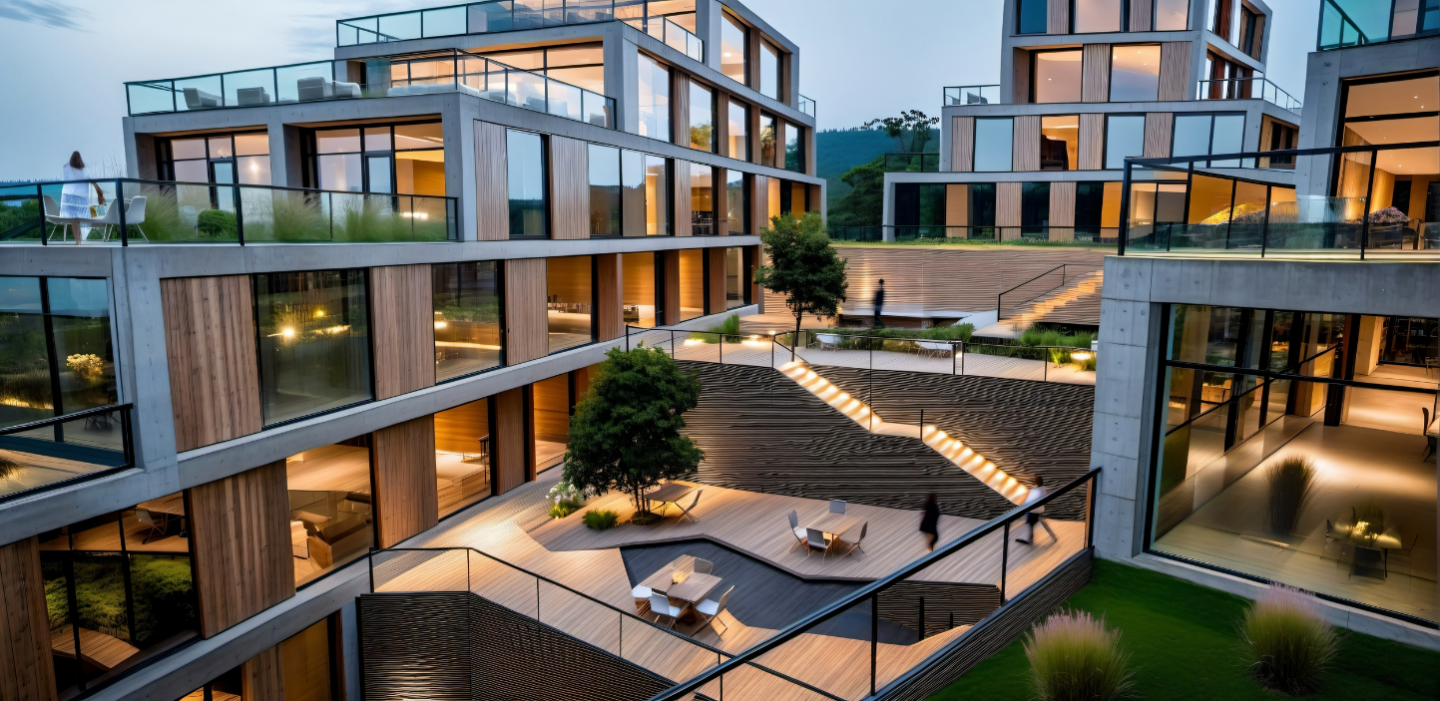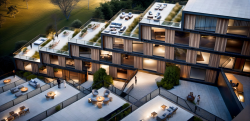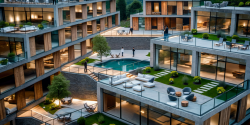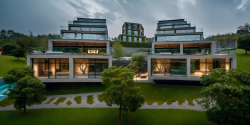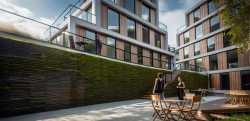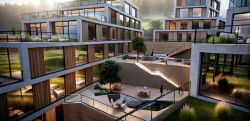The project is located in rwanda from eastern africa countries. Located in the capital city of Kigali, the project is located on one of thousands of hills in the country.The vertical slope of the land constitutes the most important input to guide the project design.As a design approach, design was started with the idea of designing a project according to the slope. The masses that sit on the slope are designed to make minimum excavation. Thus, a sustainable approach was followed by reducing construction costs.With its architecture following the slope, the building was designed as like a staircase.
The block at the top level is different from the other two blocks. it establishes an architectural relationship with the other two blocks with the steps as it rises.
The project area looks at a green valley.The houses in the project are considered to benefit from this green landscape.From one end of the hill to the other, there is a 15 meter level difference.
The building is designed to sit on every level in the slope.A dynamic architecture has been created thanks to the architecture that has settled down.The social area between the two housing blocks, the ornamental pool and the swimming pool are designed.It is also possible to observe the green scenery from social areas.Circulation can be ensured by connecting the inner courtyards created at different levels with stairs. Building facade is designed with brut concrete. The combination of brut concrete and wood creates simplicity and richness on the facade.
2017
Facade : Brut concrete
Selim Senin
