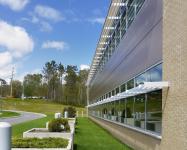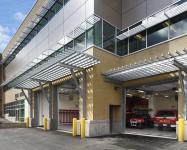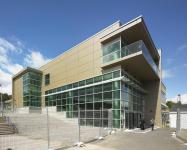NORR is the architect and engineers of record for the new Atomic Energy Canada Limited (AECL) site entrance building. Situated at the ‘first line of defense’, this facility is strategically located where all visitors proceed to and where most meetings will occur. This 3-level building is considered their flagship facility and showcases AECL’s image to the outside world. Functionally, the building consolidates their engineering staff in one ‘centre of site’ facility and filters all people entering the nuclear site. The building also accommodates the site’s security and emergency response team and houses various site security monitoring requirements.
The scope of work was to provide office accommodations for AECL’s engineers as well as a training and educational area for the fire fighters and emergency response team. Originally spread across the Chalk River site, this new facility consolidated all aspects into one single building. Further, the demarcation between the non-secure side and the secure side of the site was reinforced to a much greater degree by the location of this building and the technological sophistication as a physical barrier. The relevant programmatic elements include classrooms, meeting rooms, exercise facilities, garages and maintenance bays. The lower level of the facility also houses the data and telecommunications centres for the entire site and is the main switching and distribution point for the site. The emergency back-up generators and transformers are located on this level.
2008
2009
Size - 31,215 sq. ft
CSW Landscape Architects Limited (Landscape Architecture); Dessau Inc. (Civil); NORR








