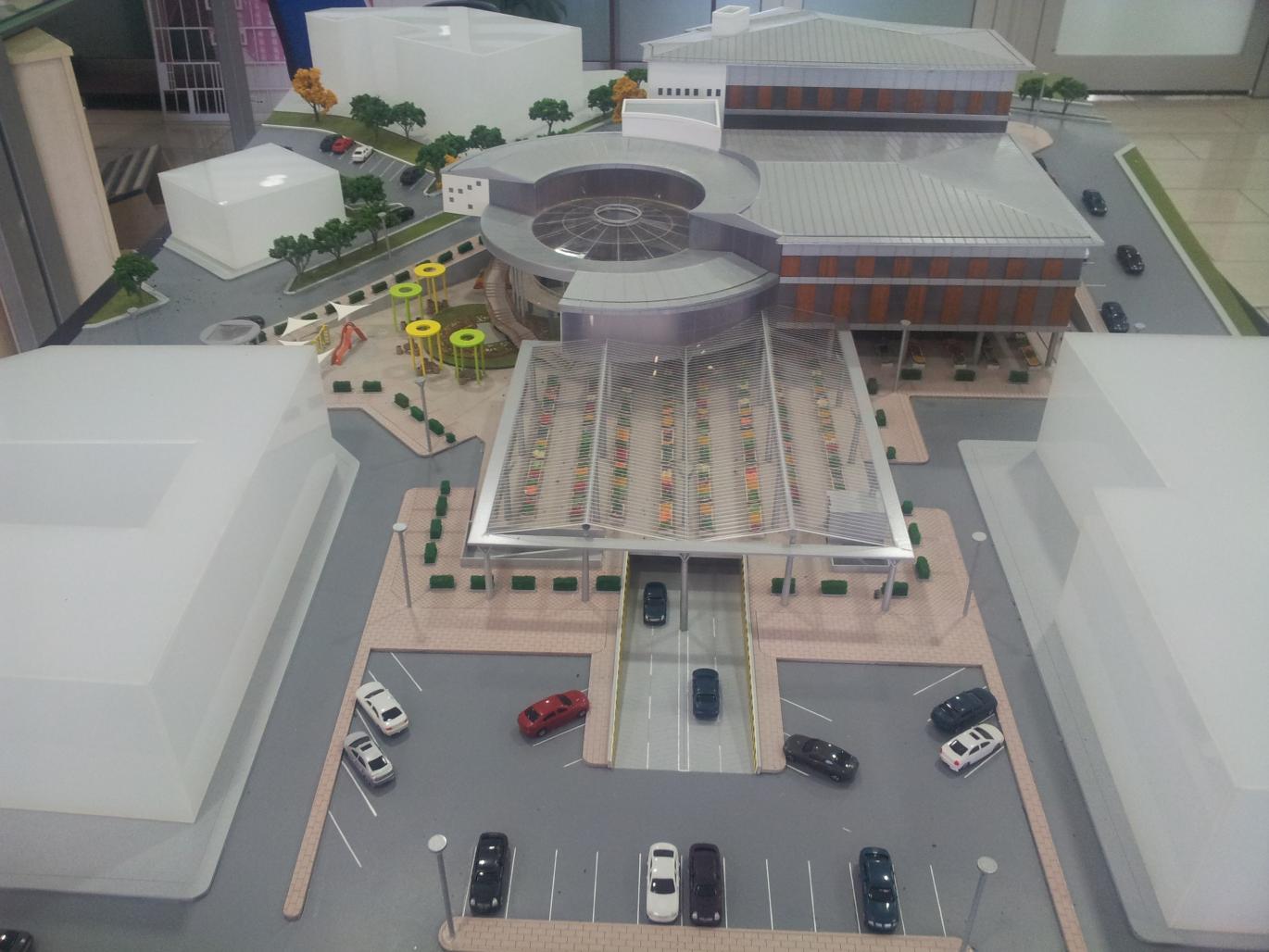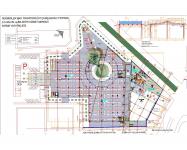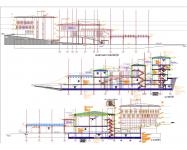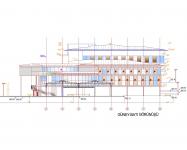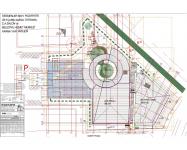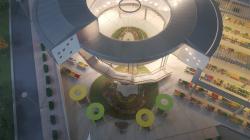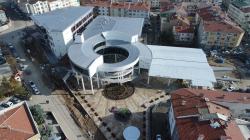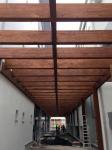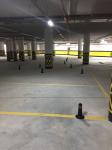-In the center, afforestation in the courtyard, filtration of the air with green elements, shading in the facades, passive ventilation, warming of the cool air taken up, ensuring the air flow, natural ventilation, determination of the sun direction, dominant wind and highly inclined topography design. In order to increase the cooling effect of the prevailing wind in the hot season, the blocks are provided with the flow of the wind in order to increase the cooling effect of the prevailing winds and thus the wide use area is obtained as a market place. All the volumes including the circulation areas have a healthy relation with natural light and air, mixed structure. Appropriate and accurate orientation, environmental compliance and linked solutions are fundamental planning principles.
-A design is proposed, in which the "streets" on the ground have a direct connection with the green neighborhood square, the sheltered, abundant illuminated market place, the open spaces between the public and the public, the spaces and the jeans are used fluently, The project was interpreted as a center for strengthening social communication, where residents of all ages would be willing to use the functions they would and would wish to be for different reasons. Covered car park is suitable for basement slopes. Multipurpose Hall has high standards, Women's Club has a fully equipped sports-exercise center, hairdresser, cafe. It is quite extensive with the "No bazaars food-clothing-child" sections that we consider very important for the low income people. White table, Disability Center, Classrooms (7ad) are spacious spaces equipped with quality technology that can give public quality education and seek solutions to their problems.
-Classrooms, workshops and business development / incubation center that form the basis of university-municipal business union, university students in the neighborhood, graduates will become a center of attraction for those who want to establish their business.
The public space is transformed into a living, encounter, production, profit and transformation space by strengthening the ownership of the neighborhood by creating the project, the wi-fi and electrical inputs as an important public space design and widening the digital access and facilitating digital access. The realization of the delivery targets has been taken into consideration.
The universities are the districts of Gölbaşı, and has already begun to establish the neighborhood of our future.
-it also fully implements the "Principles for designing accessibility", including transportation, to ensure equal access for all Provisional Barriers to others.
-Energy efficiency has been applied at the highest level.
2016
2018
Construction zone: 17.546 m2
Project date: 2016-17
Construction completion date: 2017-January 2018
Cost: $ 4,054,054
Project design: Architect Levent Timurhan
Office of Architecture: Timöz Architectural contract Co.Ltd
Design Team: Levent Timurhan Architect, Seher Öz Architect
Auxiliary Architect: Gizem Şenel Architect,
Director of Administrative Control: Erturgut Yavuz, Civil Engineer
Static: Hasan Ulu, Construction Engineer. April Project Engineering Co.Ltd.
Mechanical: Tok Engineering Co. Ltd.
Electrical: Cengiz Öktem, Electrical Engineer, Öktem Engineering Co. Ltd.
Landscape: Ömer Gülkal, Dr.Landscape Architect, Eppu Co.Ltd.
Sounding Acoustics: Asymmetric Sound, Light and Vision Systems Inc.
Model: Boyut Co.Ltd.
Three Dimensional Architecture: Burhan Bilici, 3D Designer
