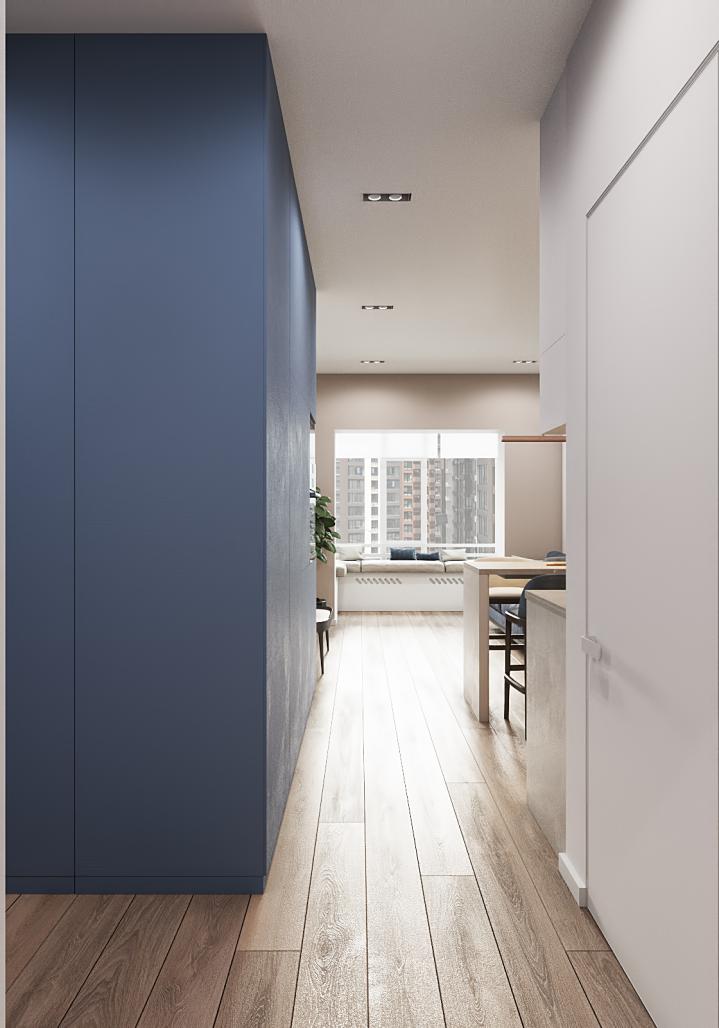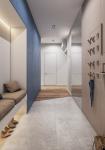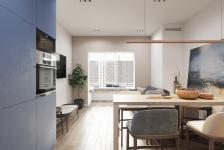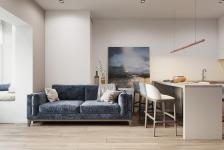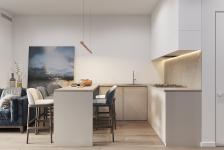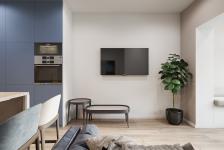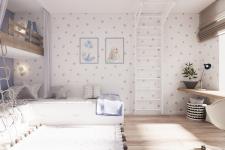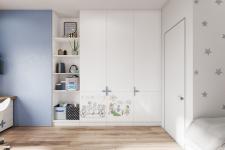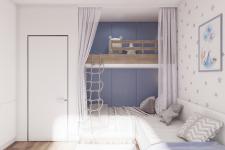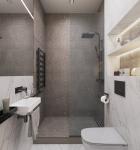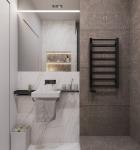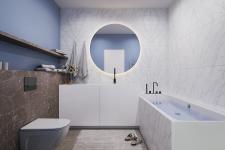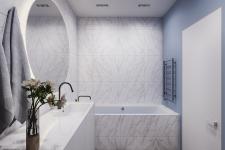A minimalistic style of interior with the predominance of straight lines and simple shapes was developed for a young family with a small child. The area of the apartment is 78 m2. In which it was necessary to place two bedrooms, two bathrooms, a storeroom-laundry room and a kitchen-living room. Planning rooms are separated by a corridor with a sliding door into two blocks: a quiet zone of bedrooms with one bathroom and a separate studio with an entrance group. It is worth noting that the owners of the apartment are not only attentive to the details, but are ready to give every centimeter of space time and effort, so in the end the project turned out to be very thoughtful and adapted specifically for its residents.
A corridor measuring 5.4m2 has a seating space, a large mirror and multifunctional hook shelves on which you can leave keys, mail, hang the essentials with short storage, built-in gray-blue cabinets combine the entrance area and the kitchen, they have a built-in refrigerator, oven and microwave.
The studio accommodates a kitchen, dining area, and a sofa bed as a guest sleeper. On the loggia there is a cozy seating area, which partially compensates for the small living room.
In the apartment there are two bathrooms, one of which is only 2.4 m2, but at the same time it contains a shower, a toilet and a small wash-basin. We used a contrasting combination of white and brown marble, black mixers and added a blue color that is present in every room – the family’s favorite color.
The family plans a second child, so in the nursery there is a second cot with drawers for laundry, and also a place for games on the second floor with a rope ladder, a long desk is also designed for two people.
In conclusion, it should be noted that the creation of a modern, functional and bright housing will not prevent even small areas or complex configuration of the apartment.
2017
2017
Location: RC Zhukoffskiy
Ukraine, Dnipro
Area: 78 m2
Autors: Nastya Zaharchenko, Toma Podolyanko, Gor Akopyan
