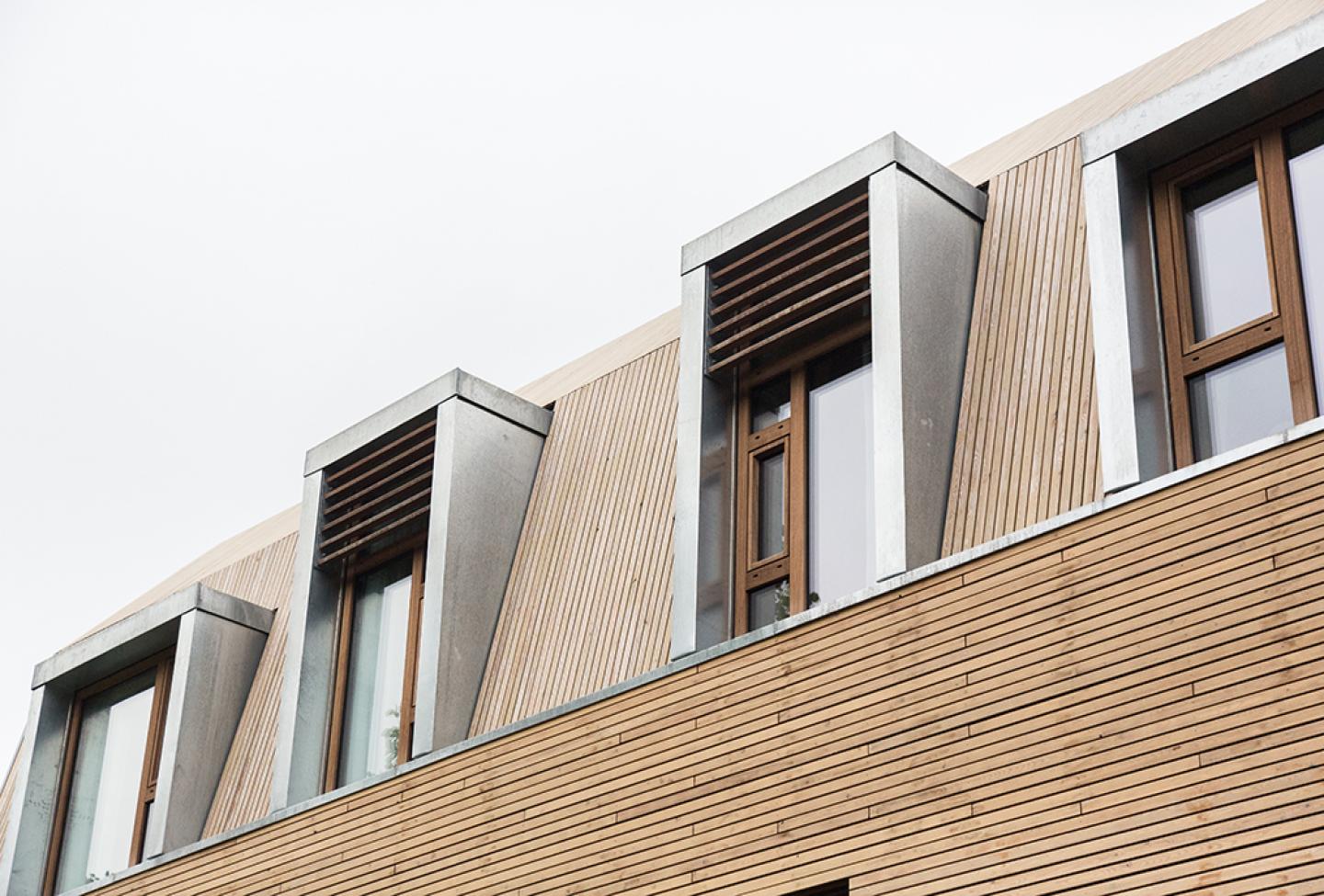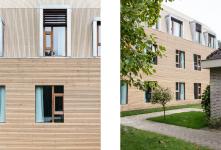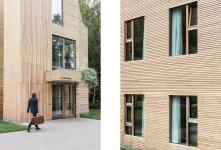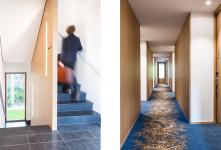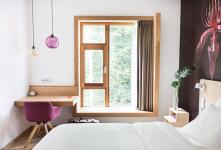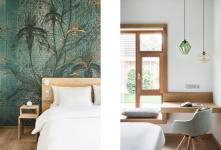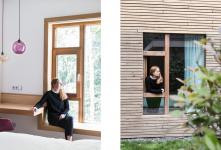‘’The atmosphere of the authentic Estate ‘Huize Bergen’ together with its natural surroundings, seen by guests gives shape to a new sustainable conference hotel; De Botanica.”
The authentic Estate Huize Bergen is renewed by adding a contemporary and sustainable manor. Through a phased masterplan, a trinity will be created between the old villa, the new Botanica and the surrounding English gardens. The materialization of its architecture and interior is derived from the green surroundings and the rich history of the Estate. All materials are sustainable and natural, such as untreated wood and C2C-certifided products. ‘De Botanica’ is the first hotel in the Netherlands designed according to the sustainable passive-house principle with Phase 1 complete!
History
The Estate Huize Bergen is situated in the forestry area of Den Bosch. In 1916 the family Fentener van Vlissingen- Roosenburg commissioned a landscaped English garden with a villa, coach-house, workshop, greenhouse and administrators house. Currently the estate is owned by a foundation named Joannes Bosco Sitchting and is used as a conference hotel. The old villa forms the heart of the estate where all guests are welcomed. The surrounding forest sites meeting and hotel venues dating from the seventies. These are of poor quality and do not compliment the atmosphere of the estate.
Task
In 2014 it was decided to make the estate future proof. The seventies buildings will make place for a new conference hotel. The new hotel will accommodate new hotel rooms, a meeting centre and a foyer. On weekdays there will be multiple conferences during the day, leaving the weekends for leisure events.
Masterplan
Jeanne Dekkers Architectuur designed a master plan for the site as a whole, where the existing villa and the new manor enter into a new dialogue. The seventies buildings will be demolished allowing the new masterplan to be realised in three phases. The master plan is composed from a ‘Program of Experience’ which is expressed through an integral experience between the landscape, the old villa, the new manor and its interior.
The entrance of the site is situated at the Boxelseweg indicated via a gateway. From the gateway the old villa as well as the new manor can be seen. At this point you decide your destination. Going towards the new manor the guest drives through a forest path towards a parking area enclosed in the forest. A path leads you past a pond, over a bridge, via a south facing terrace and towards the new manor.
Fundamental design principles
The new Botanica connects the old villa and its landscape with key views and translates the historic character into a contemporary newly built form. The design of ‘de Botanica’ creates unity between two existing historic buildings by means of a connecting foyer and the addition of two wings, one for meeting spaces and the other for hotel rooms.
The whole building is sustainable with a strong relationship to the surrounding nature. To enhance the performance and sustainability of the new build, the principles of passive house are applied. Utilising continuous insulation and a good level of air tightness little energy is required for the heating or cooling of the spaces.
The first phase will be the hotel wing, the second phase the foyer, with meeting spaces and the third phase the extension of the hotel wing.
Phase 1
The first phase is the development of 39 hotel rooms divided over three layers. The facade is made from natural and untreated materials which age attractively into the surroundings. Iroko wooden window frames create a beautiful rhythm in the facade which leads up to the clean-cut zinc bay windows on the upper floor.
The colours and materials of the interior originate from the ‘program of experience’ and are inspired by the history of the estate. Oak wood is frequently combined with a reocurring colour and pattern pallet resulting in a natural, warm and luxurious atmosphere.
The colour and pattern palettes are concepts based on the tropical greenhouse, once located on the site of the new manor. The love of nature from Madame van Beuning (the old owner) is portrayed by the leaf pattern in the hallway and the flower pattern on the hotel room walls. Alongside this, four colour palettes are designed, all derived from the solstice. The west facing rooms have warm colours in relation to the setting sun and the east facing rooms have cool colours in relation to the rising sun.
The Interior
The entrance has a Belgium bluestone floor which flows up the stairs which serve all three levels. The circulation space is directly linked with nature, the stairs have views towards the forest and the hallway is designed like a forest path, with wooden oak walls, rhythmic lights at the entrance doors and a specially designed leaf carpet.
The wooden floor and bespoke tropical wallpaper complete the rooms to a luxurious standard with a warm, natural atmosphere. Wide wooden window frames extend to a desk as well as seating. The glass pendant lights above the desk are also bespoke to the project and corelate with the colours of the wallpaper. The headboard and built-in wardrobe are made from wood to match the nightstands and window frames. The contemporary hexagonal wall tiles in the modern bathroom are inspired from the hexagonal roof patterns in the original villa.
Within ‘de Botanica’ there are three types of rooms; a deluxe room, a split level room and a top room. The split level rooms are situated on the third level and have two levels designed with robust zinc dormer windows.
2014
2017
Type: Hotel, new build, masterplan
Location: Vught, Netherlands
Size: (phase 1) 1500 m2
Architect: Jeanne Dekkers Architectuur
Project management: Tekton bouwmanagement & advies
Supervisor: Promantor bouwmanagment & advies
Contractor: Bouwgroep Moonen
Constructor: Van de Laar BV
Installations: Ingenieurs Bureau Ulehake BV
Photographer: Holly Marder
