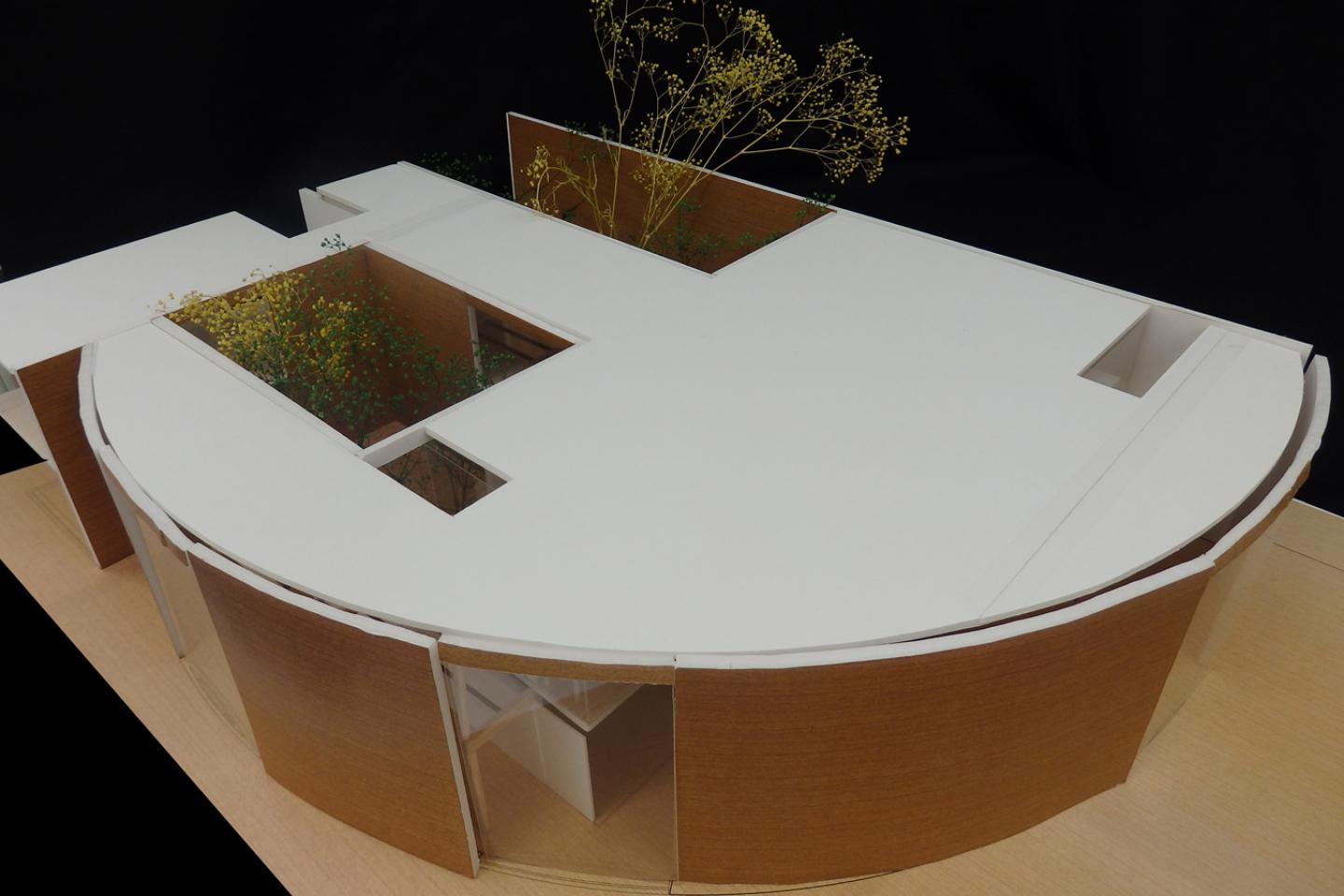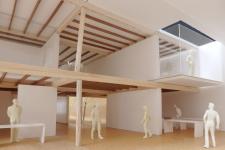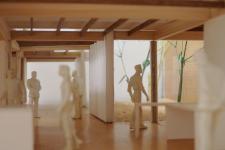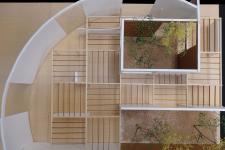This is complex building of ateliers and factories for handicapped persons.
Ateliers are placed in the spaces like forest with wood columns and beams.Courts with terraces are inserted between them, so people feel relaxed feeling nature.
Placing the beams in a checkerboard pattern in the grid inspires the feeling oh Nature.The aim is to blend the architecture and the nature.
Rooms placed in the grid softly articulated with each other, they are connected and disconnected by the sliding doors.
Through the voids between these rooms, light and wind would go on to the whole spaces.
In the housing units designed in the 2nd floor, people feel the nature and living together in these units with privacy.
The intentions are symbiosis between architecture and nature and creating open squares in the spaces that fold uniform grids.
2015
0000
Total Floor Area : 2,100sqm
Yoshitaka Uchino, Mana Muraki










