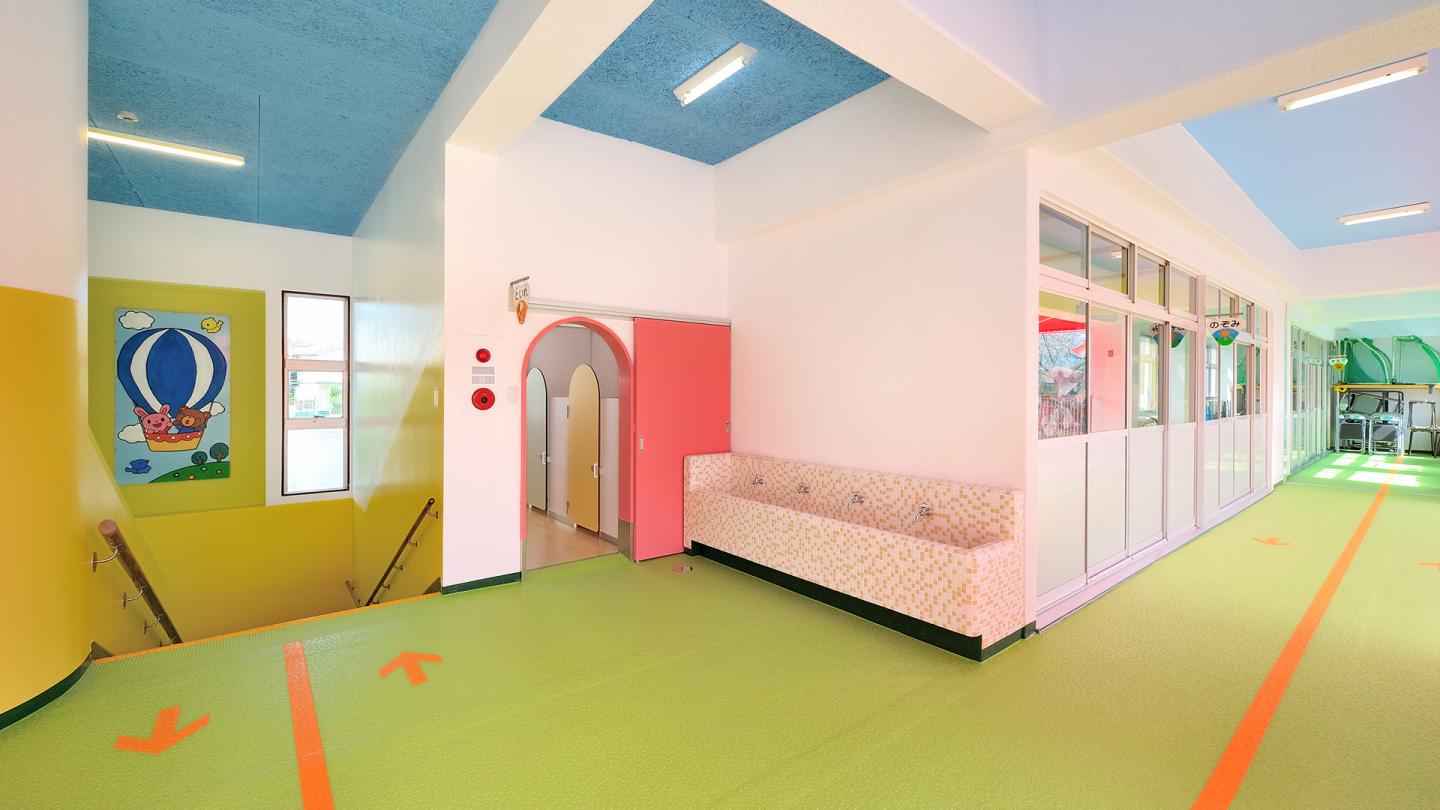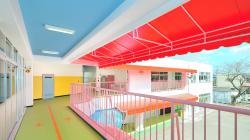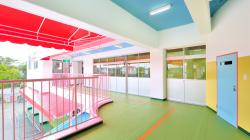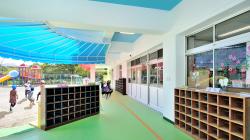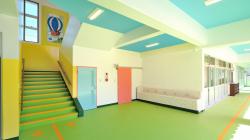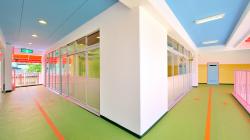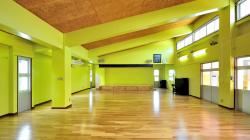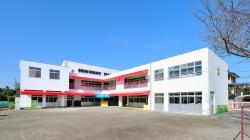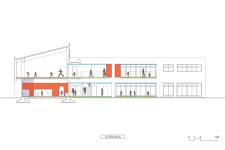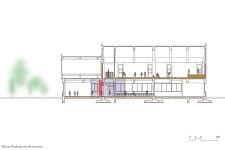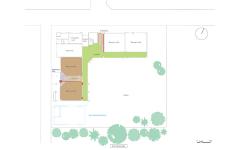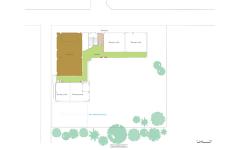This is a seismic strengthening and renovation project of a kindergarten.
The theme is not only to make this kindergarten seismic strengthened but also to reproduce it as a New Misora kindergarten.
Extending this building, a new wall that would make the kindergarten strongly strengthen are placed. YDS Architects renovates all the lavatories and made them pretty atmosphere.
The colors of the lavatories corresponds to the grade of children so children feel their growth.
Sticking soft cushions in the floors of corridors results in tender spaces for children. Painting the floor of the outdoor corridor in green refer to grass land and the ceiling in blue refer to the sky, so that children will run happily in the corridor.
After the renovation, some children say 'Our kindergarten became castle!'
.Other children say 'What color it would be next time?', because the finishes and colors has been renewed during summer holiday.
This is an attempt to make new values and spaces for kindergarten by partial renovations under strict restrictions. YDS Architects hope children would grow up healthily and happily in this New Misora Kindergarten.
2014
2015
Total Floor Area : 1,020sqm
Yoshitaka Uchino, Mana Muraki
