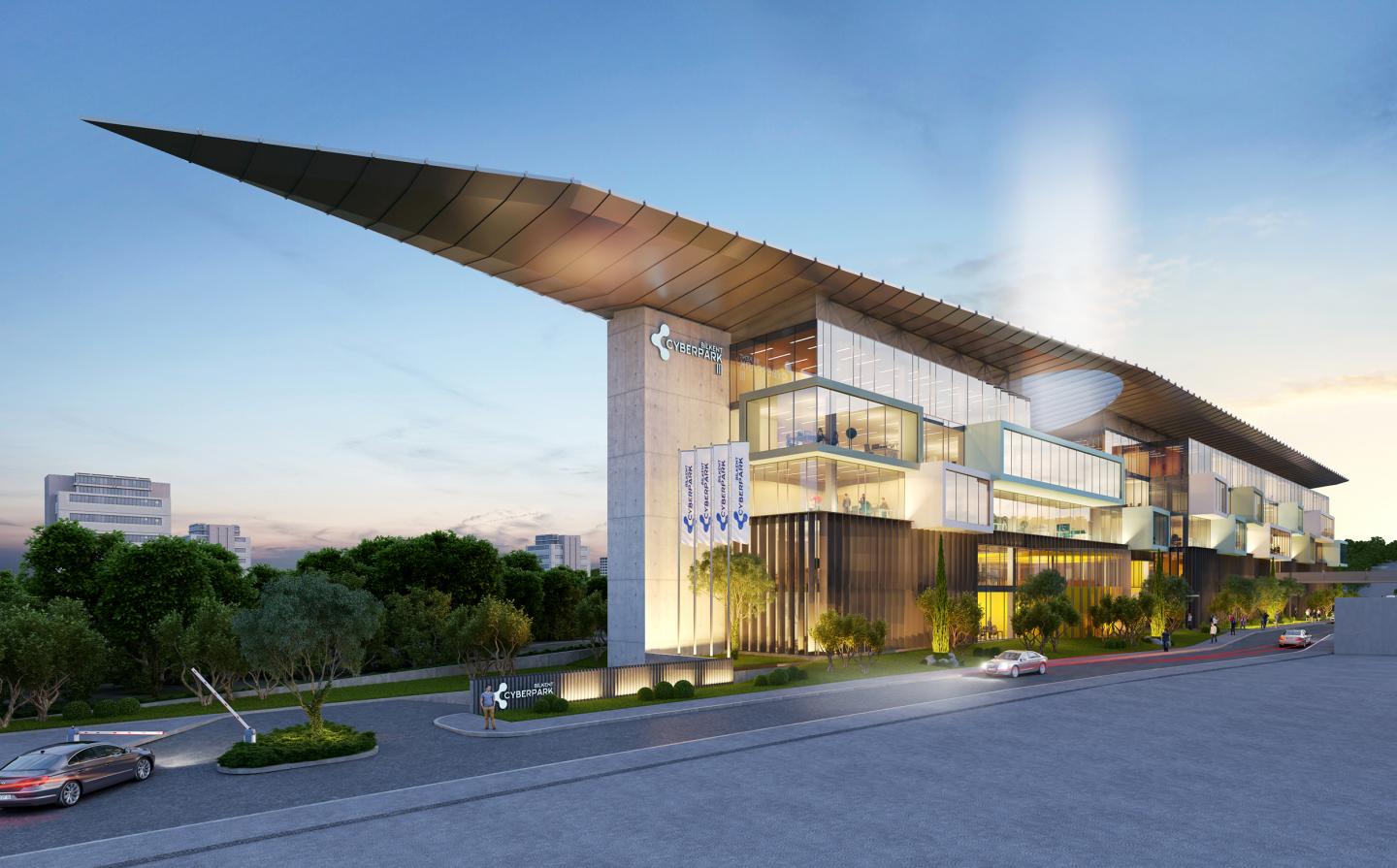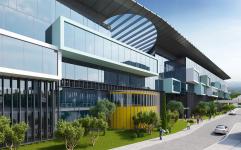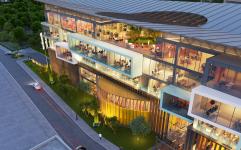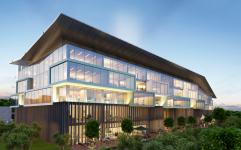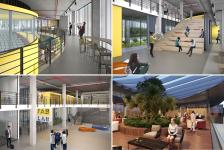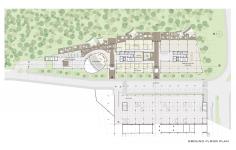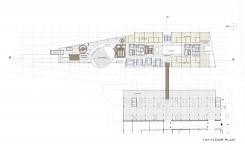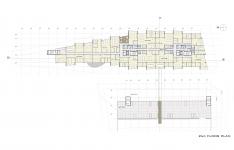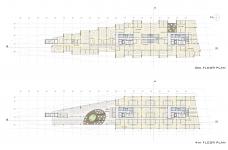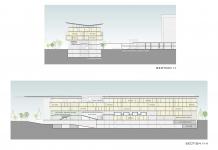Bilkent Cyberpark Project, designed according to the needs of Cyberpark management, has shared open office spaces and leasable office units, which form the key of the design. While the two entrances of the ground floor separate different functions, social areas and office spaces; the entrance that is providing an access from a bridge, coming through the existing Cyberpark plaza, combines the LAB groups, social spaces and rentable office areas.
A dynamic façade is created by the use of projected elliptical from of the auditorium which is coming out of the horizontal mass on the entrance floor and the usage of cubical projections on the upper floors. Located on the highest floor, the cafeteria has a semi-open terrace area having a panoramic view of Bilkent and Cyberpark campus, with a strong visual communication.
It is aimed to create a symbolic structure, and a unique architectural design language for the Cyberpark brand by the help of floating form of the roof which has a brave cantilever on the north direction. While on the upper floors, conventional rentable offices are placed, on the entrance and the first floor, social spaces, meeting rooms, and new generation rentable working spaces are designed in a manner of open space. Those two floors are connected by an open amphitheater which is planned to house different activities.
Along the east side of the building which is adjacent to the forest; terraces, providing both physical and visual connection with the nature by creating outdoor spaces for the users, take place.
2017
0000
Yeşim Hatırlı
Nami Hatırlı
Gökhan Başpınar
Ali Tekin
Kübra Öztürk
Merve Nur Başer
