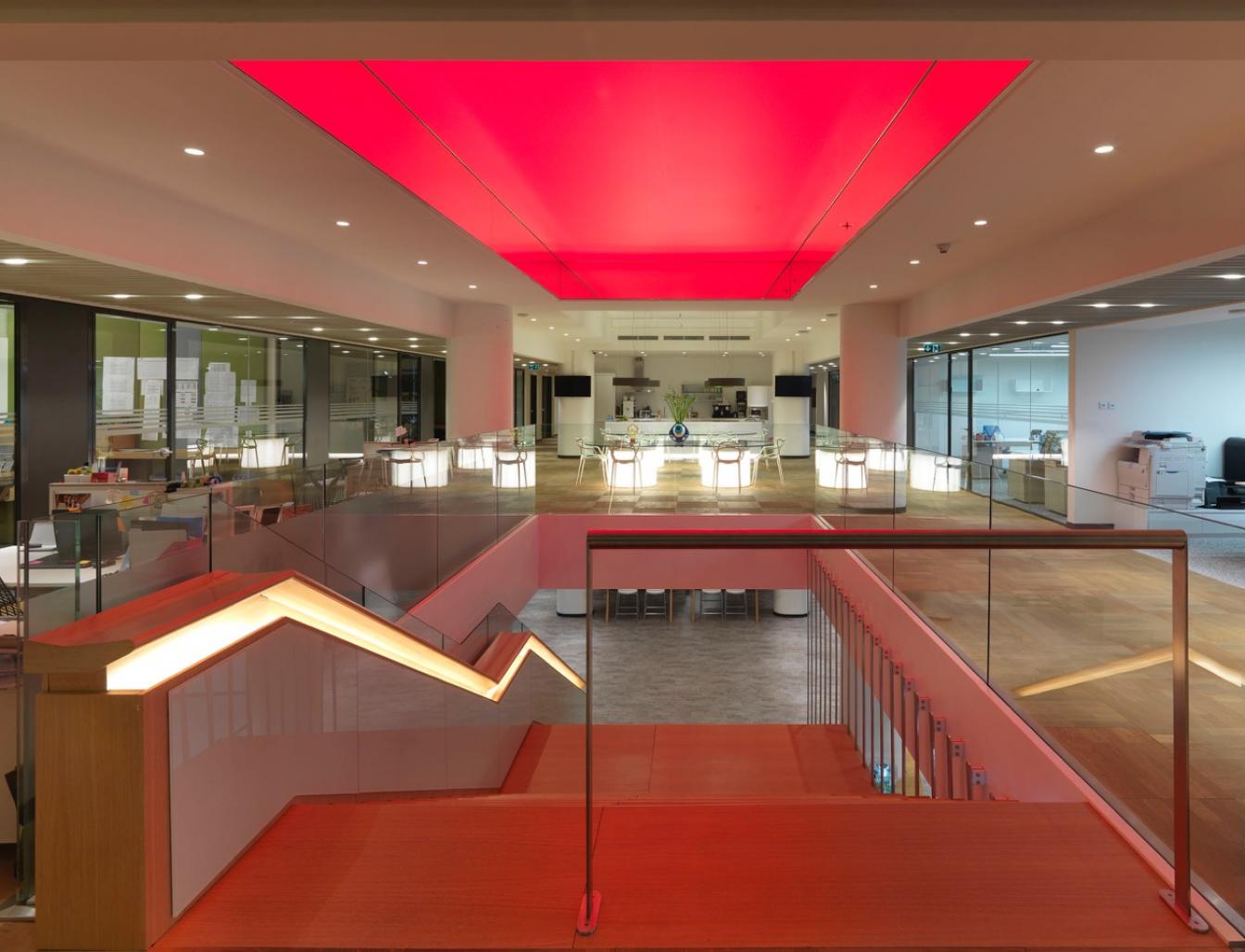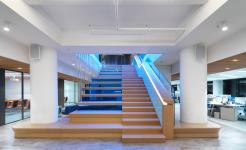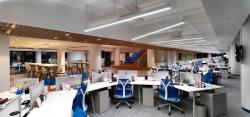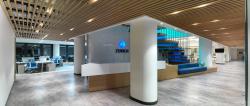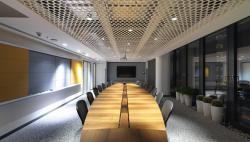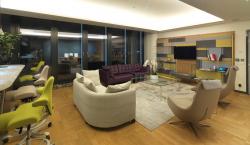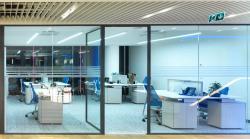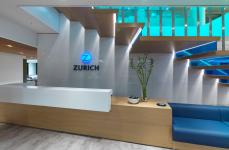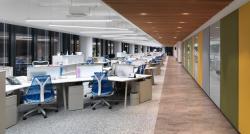Zurich Insurance headquarters interior design project is situated in Maslak Orjin Plaza’s 12th and 13th floors, on a total construction area of 3.000m².
Primary design goal is to establish the interaction and circulation between two floors. Since there were no planned connections between the floors of the original construction project of the building, while designing the office space; a stair is added to the design.In order to maintain a gathering point for the employees as well as the stair function, a slide to the railing and tribune concept stairs are added to the design, in which the employees can get together for group activities and general announcements.
Mirrors and specially designed lighting elements are used to build up a better perception of depth of the space.Different sizes of meeting rooms, coffee-break areas which are assisted with kitchenettes, phone booths and gaming areas are planned as open spaces on the main circulation axis of the office, in order to maintain interrelation of the staff.
Workstations are situated in front of the facades in the direction of gathering day-light as much as possible and the dead-zone between the facades and workstations is utilised as a green band.The main object of the design is to form a comfortable, warm and a modern office atmosphere and in order to create the feeling; natural materials such as wood, glass and colored fabrics are used.
Zurich Insurance Istanbul office has become a reference project for the company’s other office projects around the globe.
2015
2015
Project Management:
SPM
Construction Coordinator:
Onat Över, Şahin Sarak, Erdal Türkmen
Statical Project:
MPI Engineering Project Construction
Mechanical Project:
MEP Engineering and Tech.Cons.
Electrical Project:
Enkom Mühendislik
General Contractor:
Erginoğlu & Çalışlar Architects
Mechanical Contractor:
DSM Mühendislik
Electrical Contractor:
Bileşim Elektrik
Photography:
Cemal Emden
Başak Çolakoğlu Tüzer, Armağan Ekiz, Onat Över
