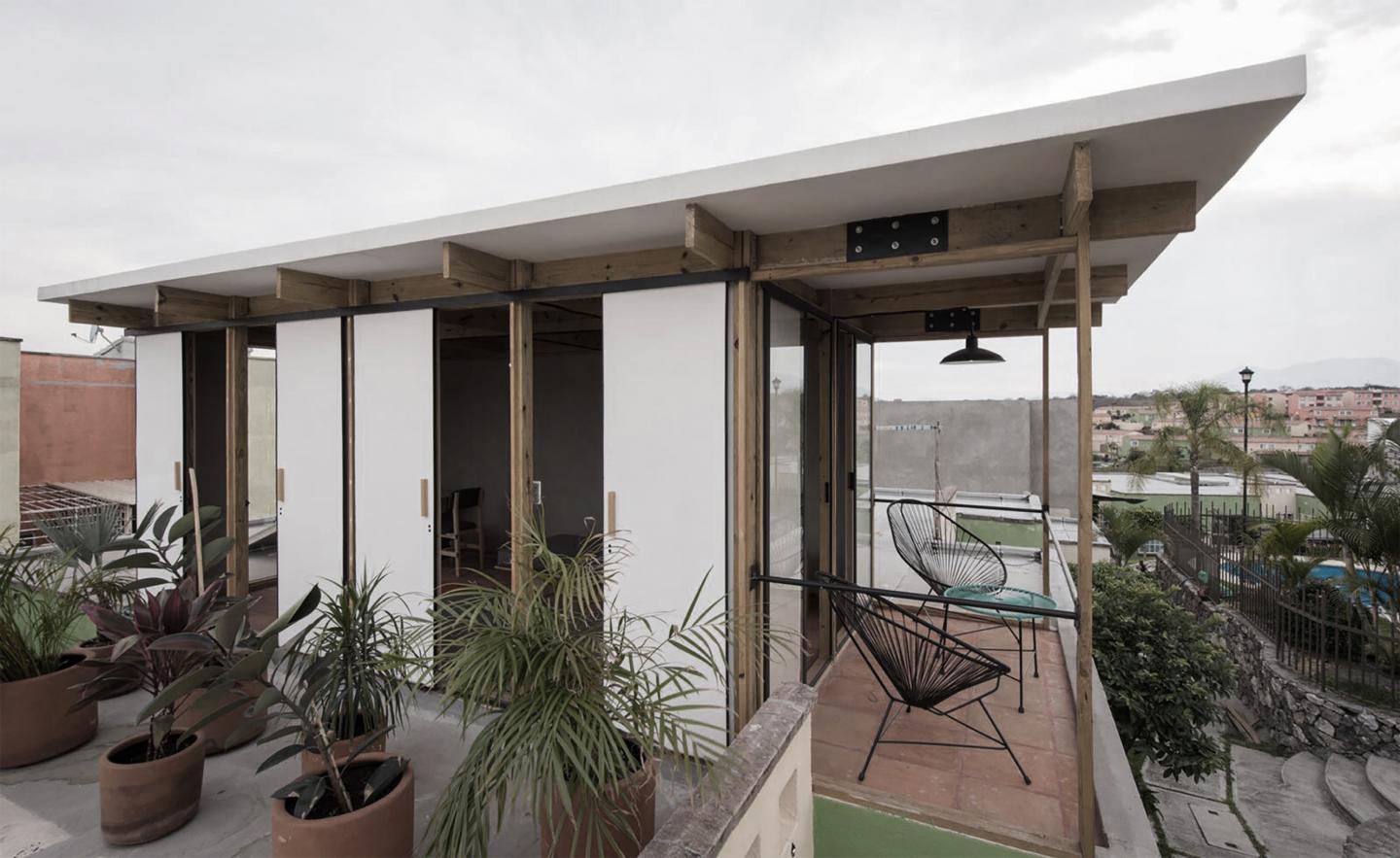Un Cuarto Más – ANTNA Taller Arquitectura
A housing expansion prototype that aims to add a 16 sqm room, on the roof of social houses that currently have problems of overcrowding, as they originally have only one bedroom.
As this is a construction proposed in wood, it seeks to explore this material from its structural aspect, insulation, light, and a logical building system. In addition to it, this prototype opens a research around the potential of this resource to activate a sustainable economy in the country, which with the correct use of its forests and jungles, new local economies can be detonated, as well as schemes that can focus on housing crisis, unemployment, and social marginalization.
The wooden structure is designed by a system of structural frames that join with an assembled grid of beams that support the roof. An arrangement of sliding doors in the lateral facade gives a natural crossed ventilation, that apart from lowering the interior temperature, it promotes an opening of the interior to the urban set.
2017
2017
ANTNA


