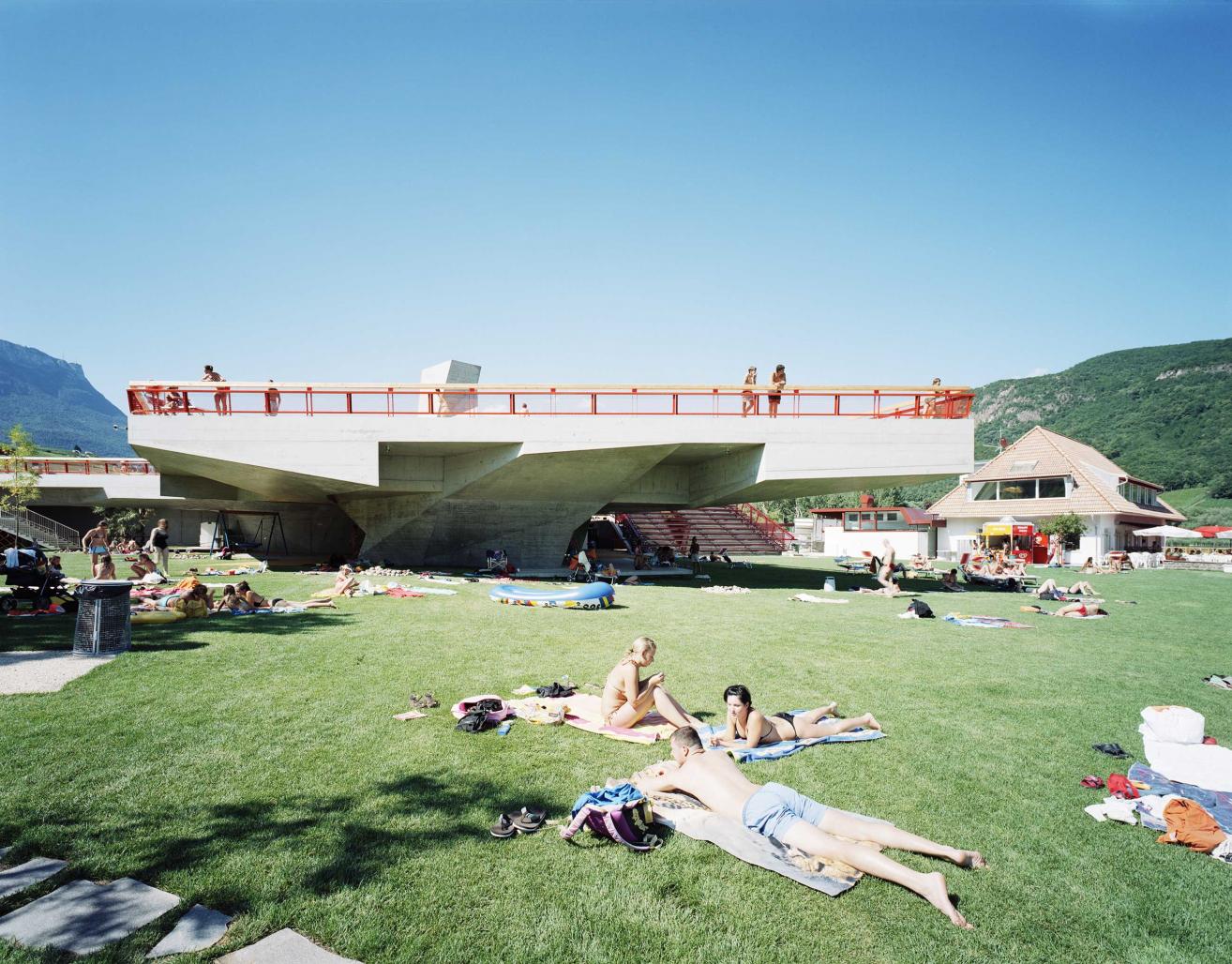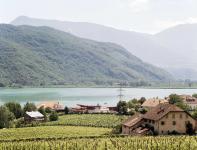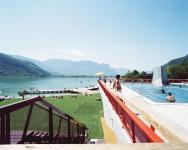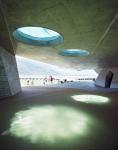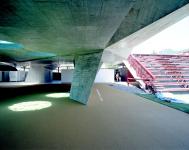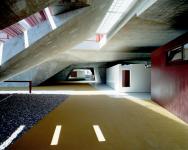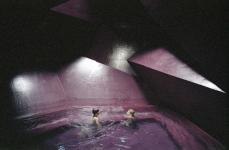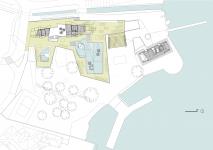Building the lakeside baths in Kaltern breaks with a pre-packaged leisure attraction. Additional atmospheric qualities and potential for alternative uses create added value for guests and community.
The site slopes slightly down to the lake and is thus ideal for an arrangement of the programme on two levels. The sun deck is an open area for both swimmers and public, with an infrastructure that can be of benefit both inside and outside the baths complex. The roofed aquarium level sited underneath offers scope for games, keep-fit activities and events. Both levels are connected by a terrace for relaxing and reclining. The baths offer an intimate setting and new sensory and sensuous experiences.
2006
Architects
tnE Architects - Marie-Therese Harnoncourt-Fuchs, Ernst J. Fuchs, Paul Vabitsch, Sigrid Weiss, Christophe Pham, Claudia Cavallar, Daniel Harrer, Hannes Oswald, Thomas Brenner
Structural planning and supervision
Ingenieurteam GmbH Bergmeister, IT
Structural engineering concept
Bollinger + Grohmann, GER / AT
HVAC planning
Energytech Felderer & Klammsteiner, IT
Landscape planning
Land in Sicht, AT
Light design
Ploderer & Partner, AT
Photos
Lukas Schaller / Hertha Hurnaus / Airphoto Tappeiner / Gerhard Hagen
