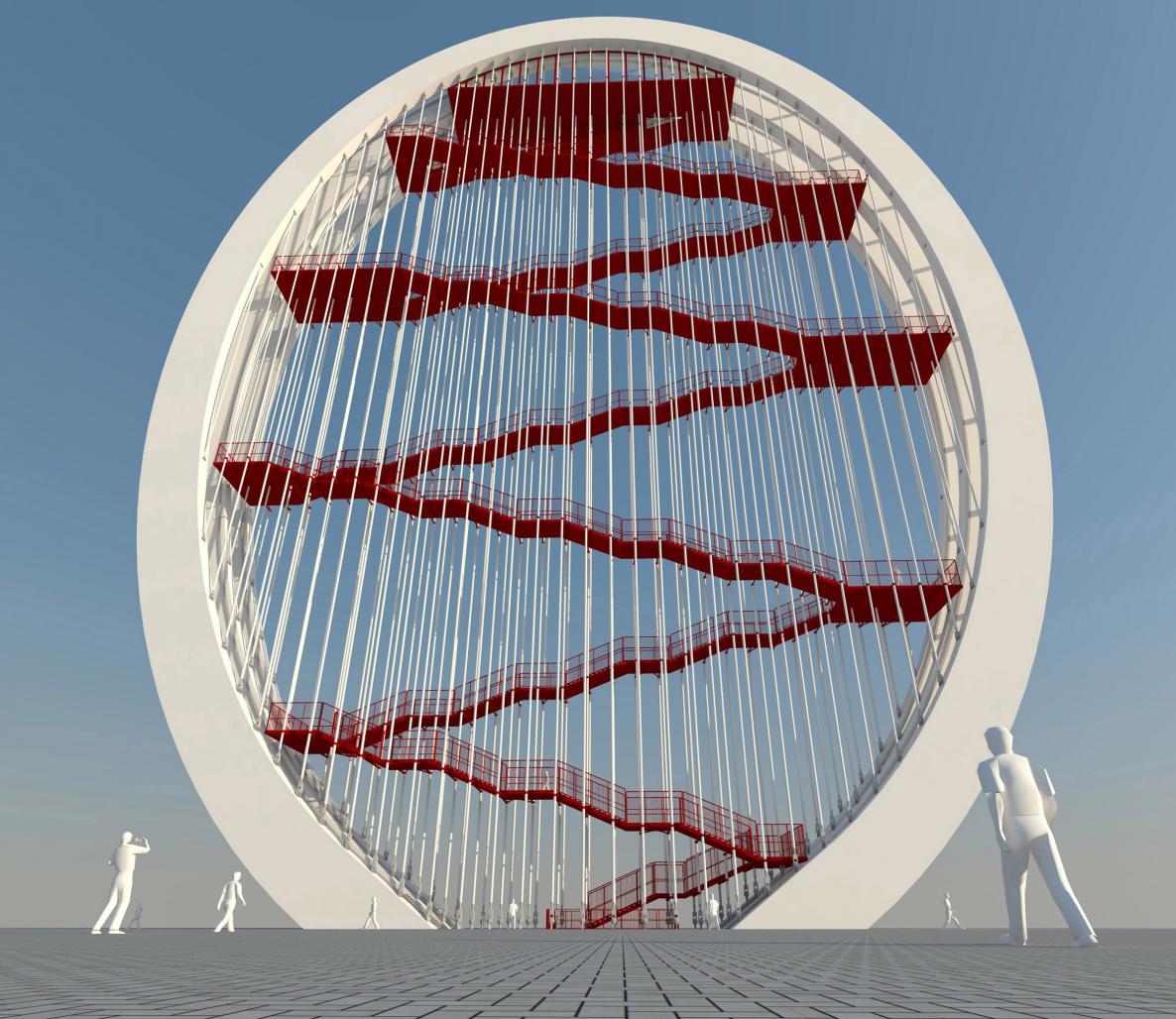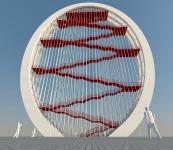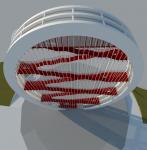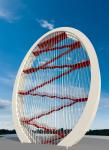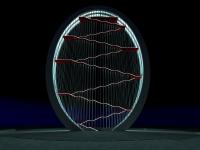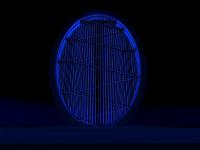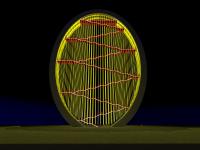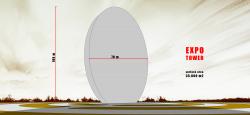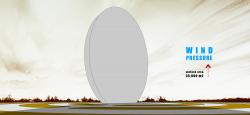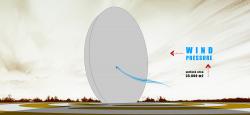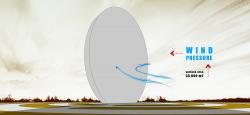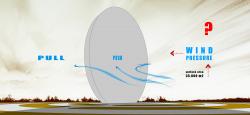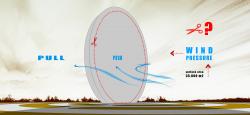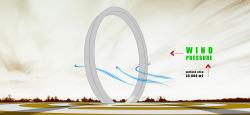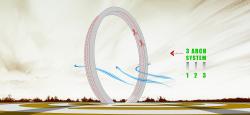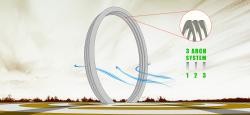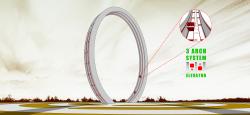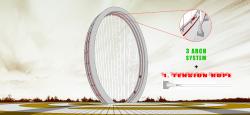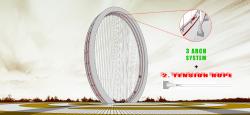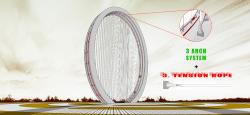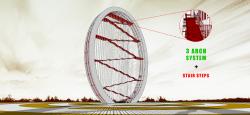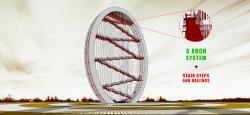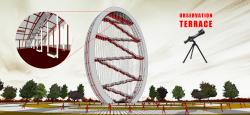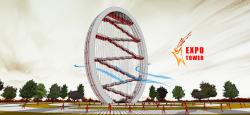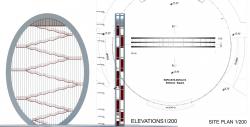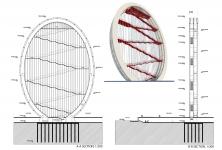The project is part of the celebration of Expo 2016 in Antalya city, the biggest fair in the world ongoing since the 1851.Tower is not merely a observation tower to enter but a platform on which urban life keeps continuing.
Idea
The tower is 120 metres.The stairs arranged for seeing site of expo is placed like a mountain path. These stairs definitely aren’t trying to hide – they’re the most interesting element in the tower. Reminiscent of a climbing mountain, the stairs of circulation are balanced by the long cable structure. Circulation elements can act as urban focal points outside of where people can come for a walk and sightseeing. The symbolic observation tower is conceived as a round arch of steel structure with an open-air stairs at its body. The open-air stairs contains flexible walking paths and terraces which are accessed via bazaar entrance. Walking downwards from the top through a continuous stair promenade, the visitors of the observation tower experience all of the building’s in a constant motion, while enjoying dynamic 360 degree views of the city of Antalya and the Expo landscape.
Modes of Ascension
There are three modes of transportation up the expo tower: First one is open stairs; second one is units of 10-passenger elevator to the 108 m height in each leg. Throughout the trip, the elevators rotate some degrees through integrating the fixed center of gravity. Once guests have viewed the expo tower, they can enter the elevator system which takes them to the peak, to the observation deck if they prefer to walk, as this will be enjoyable like climbing a mountain, they can use the stairs.
Structure
The iconic Arch is in the form of an ellipse, which is a very stable structure that is often used in bridges, domes, and arches. Visitors enter the arch from an underground visitor’s center and can travel to the observation deck at the top with elevators that runs inside the arch. The tower has nine levels for visitors. The nine level observatorys upper platform is 108 m above the ground.
The Antalya Expo Tower principally consists of two collaborating systems: three steel arches’ structures combined with a tensile cable structure system. Main belt system is made by combining equal steel plates. Triple belt system is connected to the ground with vertical cables. Hanging stairs are placed at each level of these cables.
Length of the elliptical steel pulley, which is the main carrier, is 266 meters. It is resistant to compressive stress due to its arch shape. Formed by welding of 20-meter steel plates, at first the arches are constructed as cantilevers until the hill. These arches are connected by ribs at the outer face of each main arch, thus providing lateral support. After completion of the steel pulley, steel wires will be connected with fasteners to the ground. Cables have 2-meter intervals and diameters of 200 mm. The tension cables form bearing structure for stairs and decks. The Antalya Expo Tower foundation principally consists of two collaborating systems: 1.5 meter concrete raft foundation and 20-meter long piles that are placed with 4m intervals in a grid system.
2014
0000
Height:120 m
Structure: Steel arch, steel cables
Length of the arch: 266 m
Selim Senin
Observation Tower by selim senin in Turkey won the WA Award Cycle 36. Please find below the WA Award poster for this project.
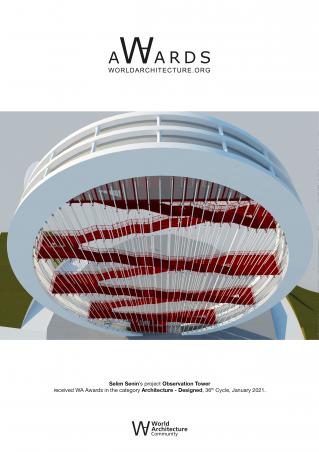
Downloaded 18 times.
Favorited 7 times
