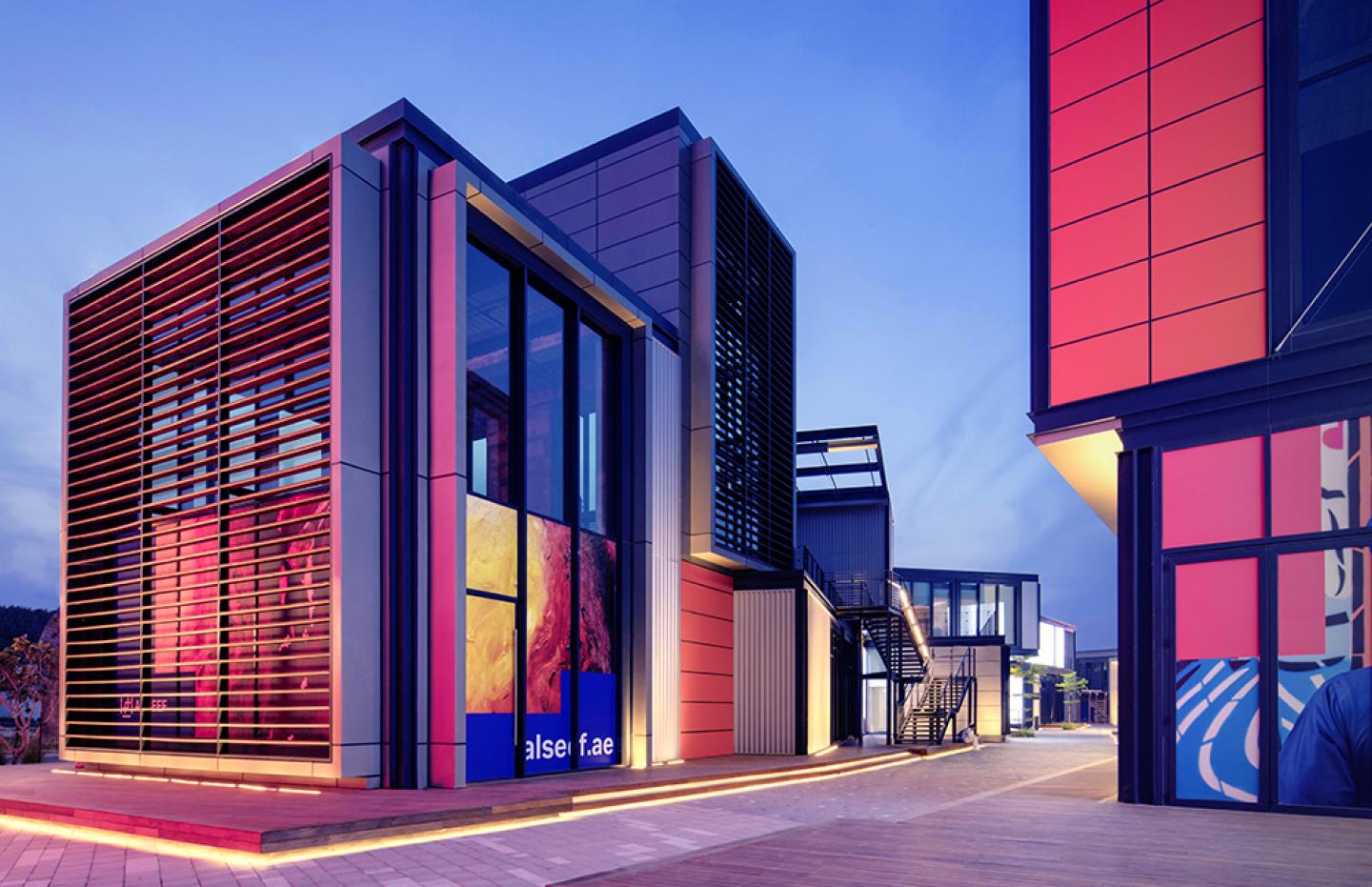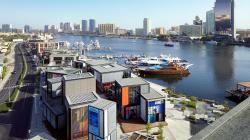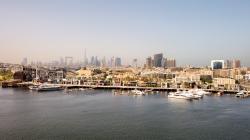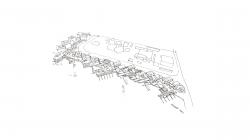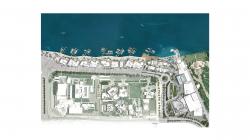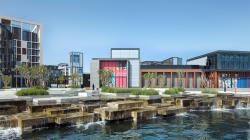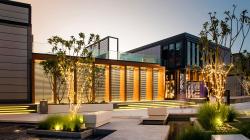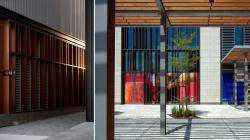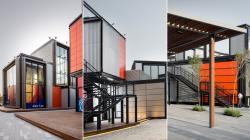10 DESIGN Has Re-energised the Creek in Dubai – The Contemporary Area of Al Seef
Al Seef, a new destination offering retail, dining, and hospitality experiences, has been open recently. The development has attracted two hotels under the Zabeel House by Jumeirah brand, opening Spring 2018.
Dubai-based Holding Company, Meraas, is committed to enrich Dubai’s tourism industry by rejuvenating Dubai Creek into a new tourism destination – Al Seef.
10 DESIGN is the Design Architect for the Contemporary District of Al Seef, leading the project from concept design all the way through to construction supervision.
The contemporary area spans around 670m of the Dubai Creek waterfront with retail, F&B, hospitality, marina amenities and parking covering over a total of 85,000m2.
Led by Gordon Affleck (Design Partner) and Paul Rodgers (Design Director), 10 DESIGN’s scheme has broken down the retail and F&B amenities into a series of standalone pavilions fronting along the shores of Dubai Creek. The pavilions fully open out onto the promenade, blurring the distinction between internal and external spaces, providing the canvas for exciting, active, and bustling retail and hospitality concepts.
To complete a holistic lifestyle offer, Al Seef accommodates 2 hotels by Jumeirah: a 150-key Zabeel House Mini (recently opened) and a 200-key Zabeel House (coming soon). Extending from the hotels is the creation of separate F&B water pavilions that spill out and into the creek, stepping across a terraced, cascading landscape for a distinctive take on waterfront dining opportunities.
2014
2017
Name Al Seef (The Contemporary Area)
Location Dubai, UAE
Client Meraas – Dubai-Based Holding Company
Scope by 10 DESIGN Masterplan, Architecture, CGI
Status Opened on 28th September 2017 (Retail and F&B)
Opened in Spring 2018 (Zabeel House Mini by Jumeirah)
To open soon in 2018 (Zabeel House by Jumeirah)
Site Area 104,543 sqm (670m)
Total GFA 85,000 sqm
Retail and F&B 9,999 sqm
Zabeel House Mini by Jumeirah 9,995 sqm (150 keys)
Zabeel House by Jumeirah 17,892 sqm (200 keys)
Public & Services Areas 9,778 sqm
Basement & Carpark 37,336 sqm
10 DESIGN AL SEEF ARCHITECTURAL DESIGN TEAM
Gordon Affleck - Design Partner | Paul Rogers - Design Director
Architectural Team 1 | Chris Jones, Kishor Lad, Eugene de Villers, Phil Gray, Collin Foster, Jon Derrin, Javier Manon, Alessandr Varonier, Almudena Lacruz, Jose Castenada, Nick Cunningham, Thomas Oderico, Riccardo Ferrari, David Hill
Architectural Team 2 | Ross Milne, Miriam Auyeung, Sonja Stoffels, Vincent Fung, Daniel Wang, Gwyneth Choi, Bryan Diehl, Yan Liu, Yushan Wu, Adam Wang, Neil Samson, Dan Narita
CGI Team | Peter Alsterholm, Jon Martin, Yasser Salomon, David Guardado
CONSULTANTS FOR AL SEEF CONTEMPORARY AREA
10 DESIGN – Lead Design Architect
W.S. Atkins & Partners Overseas – Lead Consultant / Architect of Record / Structure Engineer / MEP Engineer
CH2M – Marine Engineer
Cracknell – Landscape Architect and Landscape Lighting Designer
Genius Loci – Signage and Way Finding Designer
Mace – Project Management Consultant
MCTS – Hotel Kitchens Designer
Meinhardt – Façade Engineer
MLC – Cost Management Consultant
NeoLight – Façade and Interior Lighting Designer
Studio HBA – Interior Designer
Vortex – Fire Safety Engineer
