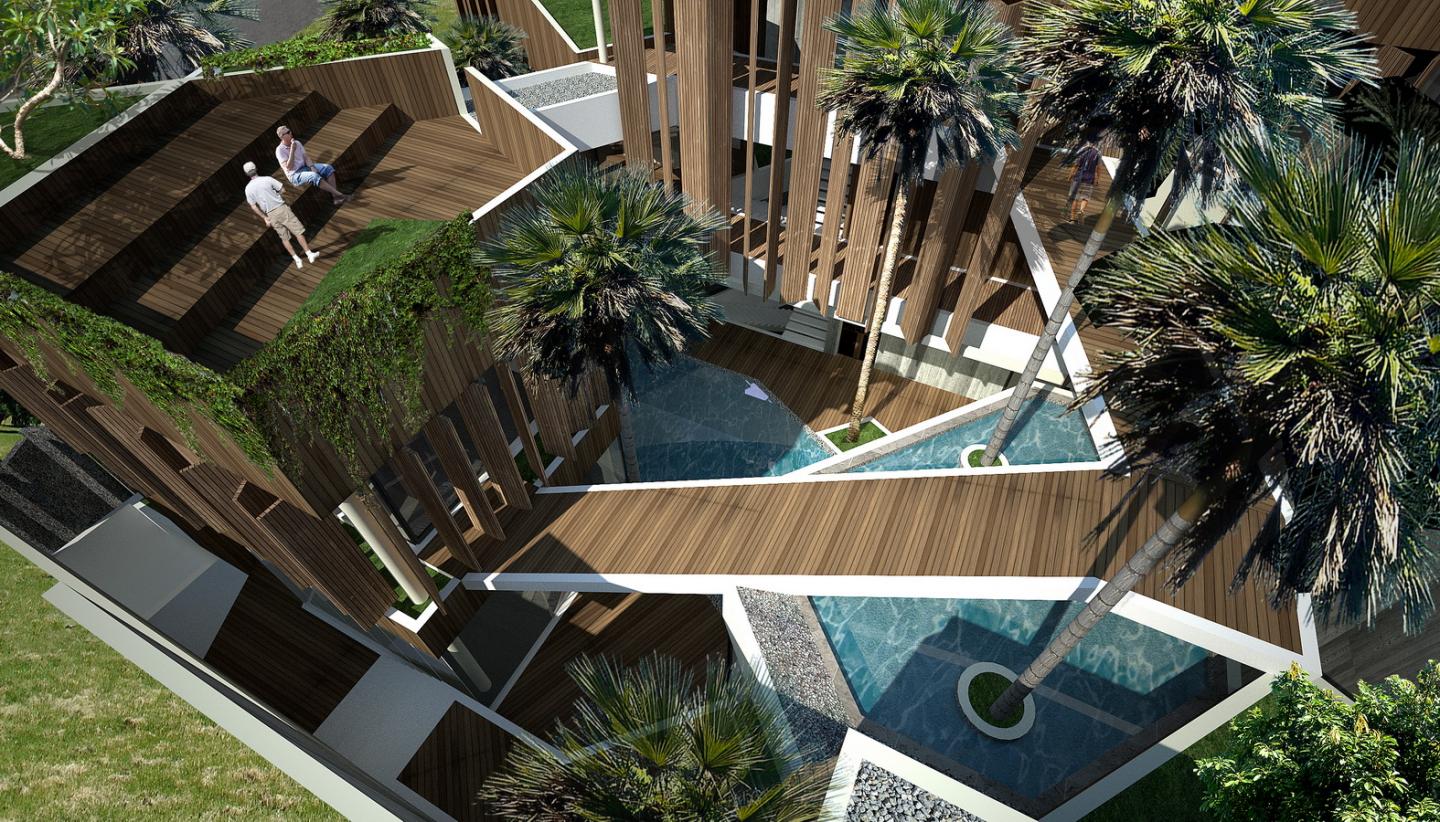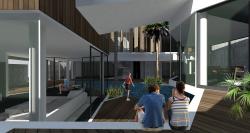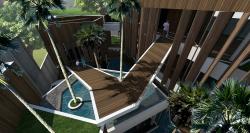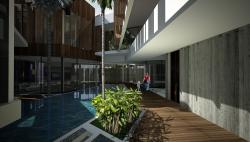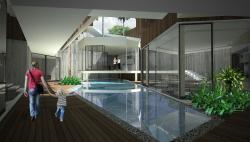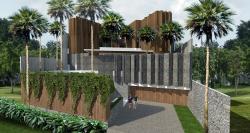When the imagination of a house on a site that is wide enough, I try to make a design trip by presenting a separate rooms. Spatial space is interconnected with massive wall boundaries, semi-open, and glass as a transparent field. Design exploration is also done by forming an open courtyard (open deck and swimming pool) as a liaison in the middle. This model is expected to bring a new atmosphere where all ground floor use transparent wall so that it can see freely to all corners of the house. While the upper floor is made with the field of massive facade that can be opened the lid as needed ... May the inhabitant can feel the atmosphere created .... The Walls House, Space Between ....
2018
2018
Land Area 600 Sqm2
Building Area 1200 Sqm2
/
