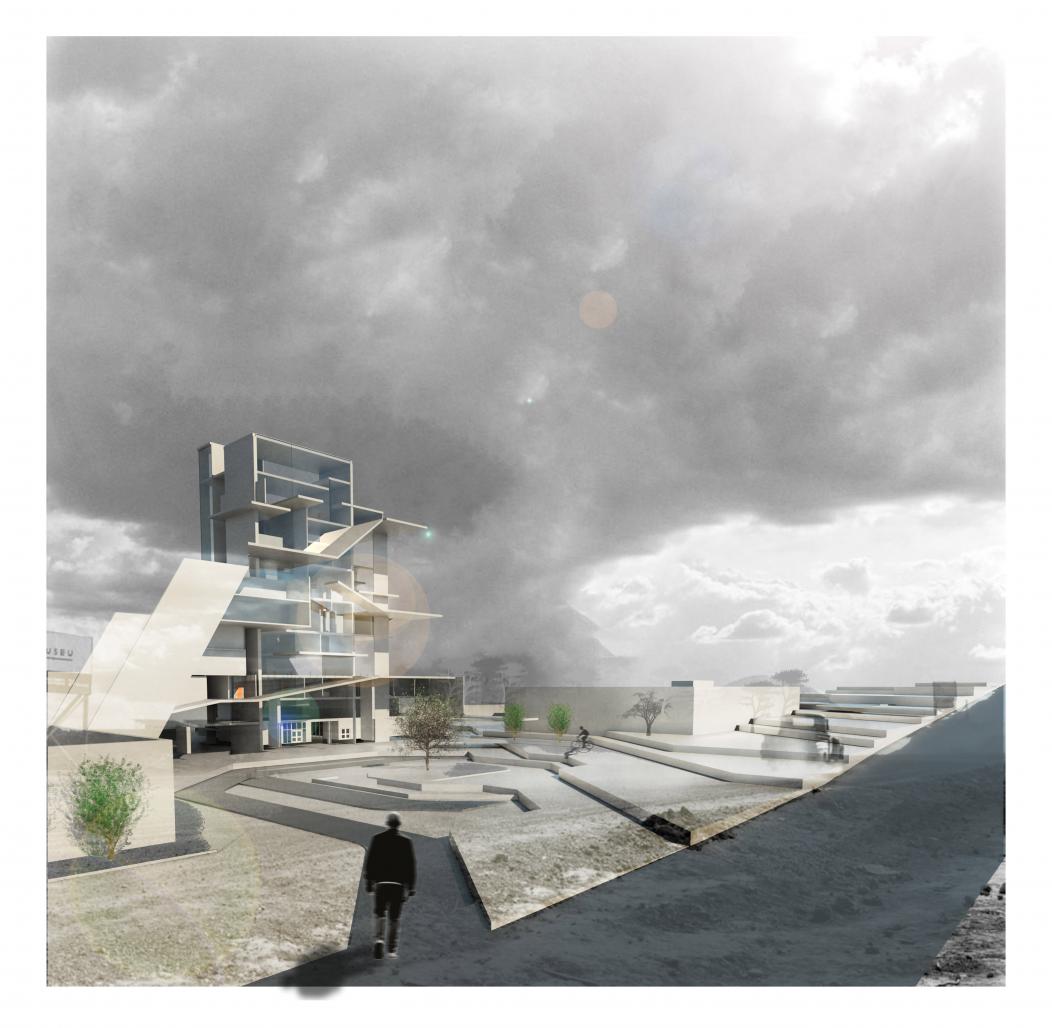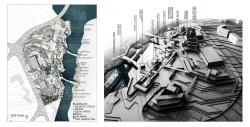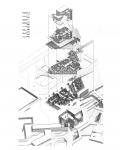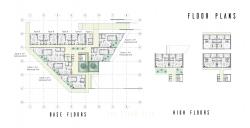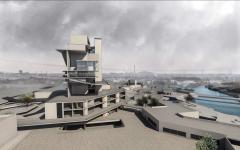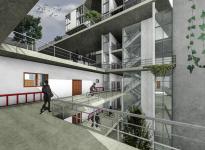The effects of global warming and the rise of the carbon level in the atmosphere are about to lead to irreversible consequences in all over the world. Researches show that climate change seems to cause massive problems in the near future. Rapidly growing housing sector in Turkey has the potential to create alternative solutions to this problem and interlink the postmodern society with the nature again.
The program of the project is to design of a sustainable housing complex with the social facilities. The site of the project is next to the Ağıl Stream between the borders of METU and Bilkent in Ankara, Turkey.
The project is designed as housing proposal for the near catastrophic future as a result of researches and environmental examinations. Therefore it is intended to be self-sustaining colony campus with multi-layered program consists of residential, social, agricultural and production spaces.
In order to ensure sustainability, future food problems solved with the proposal of crop rotation, intensified and efficient modern agriculture, fishing and integrated multitrophic systems. Passive environmental systems are integrated for the maximum level usage of solar and natural sources. Green areas have been enlarged to upper floors and residences by ramps, bridges and inner gardens.
Settlements of the buildings are arranged according to differential zoning. Roadside areas sports, the middle part is residential, and riverside areas assigned as social areas. Between social and residential units big pedestrian alley is planned to increase relation. Ramps are also creating flexible and direct relations between the site, social areas and the residential units. Waterfront area is analysed with different perspectives and programmed with dynamic scenario of continuous social, cultural and productive spaces.
Social and cultural sustainability is also important points of the project. The requirements of postmodern life were evaluated; social cohesion, participation-isolation, individuality and publicity are reflected in the master plan and housing plans.
Residential buildings are designed with the continuous green pattern bottom to the top. Since the building is designed with the vertical green elements, most of the flats has a green area for gardening facilities. Plans and sections of the units are differentiated between the floors to create different conditions for alternating user types.
2017
2017
