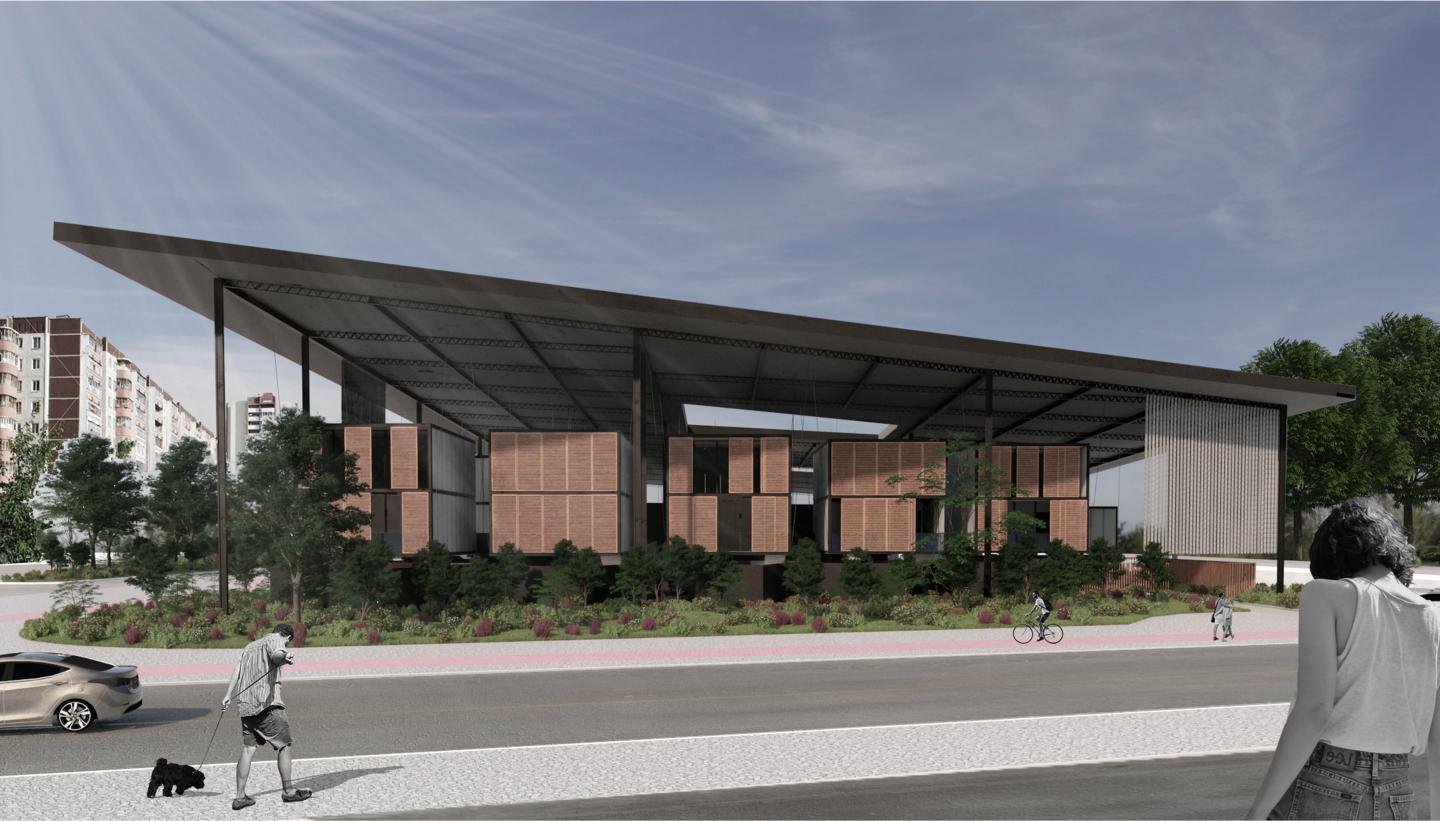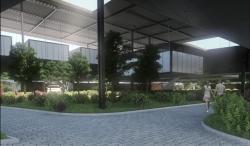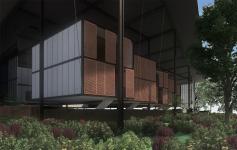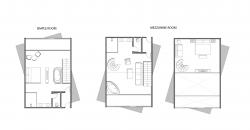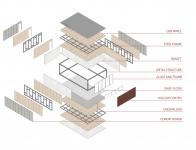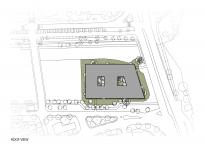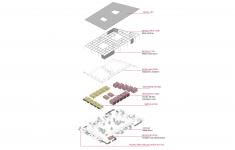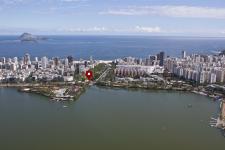Passing through any Brazilian city you will find the so-called motels, lodging establishments that differentiate themselves from others because they are used as a way to escape from routine and to have sexual relations, where people seek a room with privacy and fun with their partner. According to the Brazilian Association of Motels, the market is so popular and competitive that there are more than five thousand motels scattered throughout the country, generating a huge income exchange.
Traditionally, these buildings were located in the edges of the cities and along roads, considered something obscene. However, with the rise of sexual discussions and the issue ceasing to be taboo, more and more couples feel free to seek out different experiences, bringing motels closer and closer to downtown and valued areas. With that in mind, we designed a motel located on the edge of the Rodrigo de Freitas lagoon, in Rio de Janeiro, uniting the required privacy of space with the experience of being situated in a location that contains one of the most beautiful visuals of the city.
The intended goal in the realization of the project was to produce an architectural project that would be able to change people's perception of how a motel should be and look, reflecting the skyline of the tourist city. We used as guidelines the minimum change of land to reduce the aggression to the native flora, abandoning the use of a simple structure of beams and pillars, thus implanting a more alternative method of structure. Having said that, modular volumes were created, arranged by the terrain and supported by tie rods by a metallic cover that covers up the whole motel, having the cover structure touching the ground.
The distinct volumes facilitate the recognition of each room, creating the concept that each client has its own space. The roof rises steeply to suit the different typologies of the rooms, which can be with or without mezzanines; and with central openings that illuminate and enhance structures. We use sober materials that expose the beauty of the structure, without the use of coatings on its exterior. After ordering at an electronic ticket window, users follow the streets that line the central garden to their private garages, rotated to facilitate parking and to exalt the independence of the upper volume (where the rooms are located). The rooms are geared towards the visuals, having balconies and large glass plans that may or may not be covered by corten steel “brises soleil”, according to the needs of the guest.
The choice of materials and the construction system took into account sustainability, the joining of the steel with the cement boards generates an industrialized, economical, sustainable construction with clean construction sites and fast execution. The modulation of both the roof and the rooms facilitates the assembly and allows several possibilities for the project. Other questions were also raised: The natural ventilation method we used as reference was the riverside dwellings in the Amazon Forest, which due to the hot and humid climate use shade and natural ventilation as essential strategic means for the best passive conditioning of buildings, minimizing the need of active or mechanized systems. Also, the circulation of both employees and customers is designed in a way that avoids contact with other people in the establishment.
Finally, in addition to offering a differentiated experience, the project seeks to provide maximum privacy for its customers. The dense native vegetation is one of the elements used that helps to create the desired insulation due to the visual blockage that it makes, also diminishing the island feeling of heat. The vegetation is also used as a barrier to the street along with the structure of the garage, avoiding the use of walls that limits the relation of the public and the private space, thus creating an urban gentleness.
2018
0000
Carolina Ramos Torres, Felipe Marinho Matte and Pedro Henrique Plentz (Students from PUCRS University)
