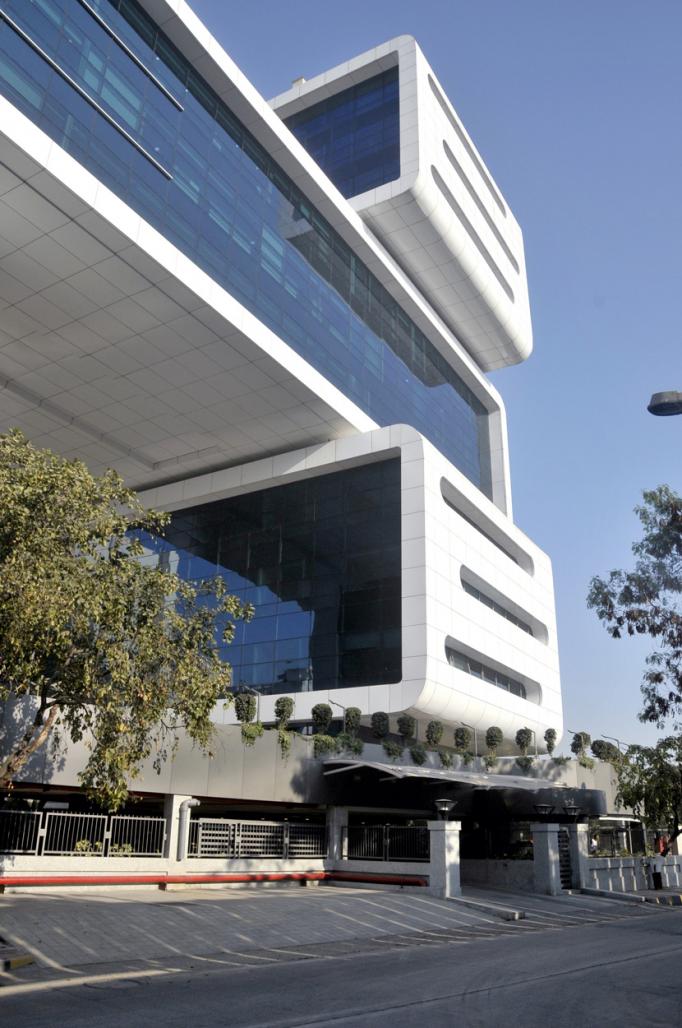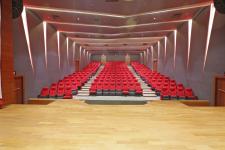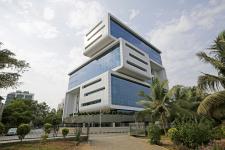MMRDAoffice complex building is a LEED building to be used as a corporate office. Located at Bandra Kurla Complex, the building is peculiar in many ways viz, shape, steel structure and will be green certified by IGBC. It is one of the first government buildings with structural steel elements which is one of the major recyclable components of the building. Almost 1600 tons of structural steel has been used. All the external facade glasses are double blaze units (DBU) with a low coefficient of heat thereby allowing minimal transfer of heat due to the west facing sunlight. All the materials used internally are of eco friendly component like the floor tiles, carpets, and the corridor furniture. There is an extensive use of sewage treatment plant with a capacity of 200000 liters which almost renders the building as a net zero building. We have provided a 100 feet cantilever for the building which hardly can be found in any of the commercial buildings in India.
2008
2016
Iconic MMRDA Office Building
Built Up Area: 1, 05,530.00sq feet
Project Director: Director Parish Kapse,
Architect & Partner, Team One Architects
Plot Size– 52,786.00 sq feet
1. Column free office space to facilitate easy movement for physically Challenged people and exclusive space availability.
2. Green Building ' with amenities to achieve almost a 'Net Zero' building.
3. Composite structure with a combination of structural steel and RCC.
4. Modular Column free design of each floor plate to achieve maximum efficiency.
5. Façade lights and night lighting with the help of color changing LED /Energy efficient lamps.
6. Maximum usage of Vertical Green Walls for blank walls and railings.
7. Efficient HVAC systems through modern VRF systems to save on Power.
8. Provision of Sewage Treatment Plants (STP) to recycle used water for non potable purposes (Horticulture, Car washing etc)
9. Use of Lowe glasses for the external façade to save on Air Conditioning losses.
10. Rainwater Harvesting Facility to be provided to facilitate collection of rain water.
11. Emergency Control Room with a Tier III design to enable 24X7 connectivity and control in case of any natural Calamities / Disasters.
12. Security Control Room to monitor the safety and security of the People based on the latest standards of the GR








