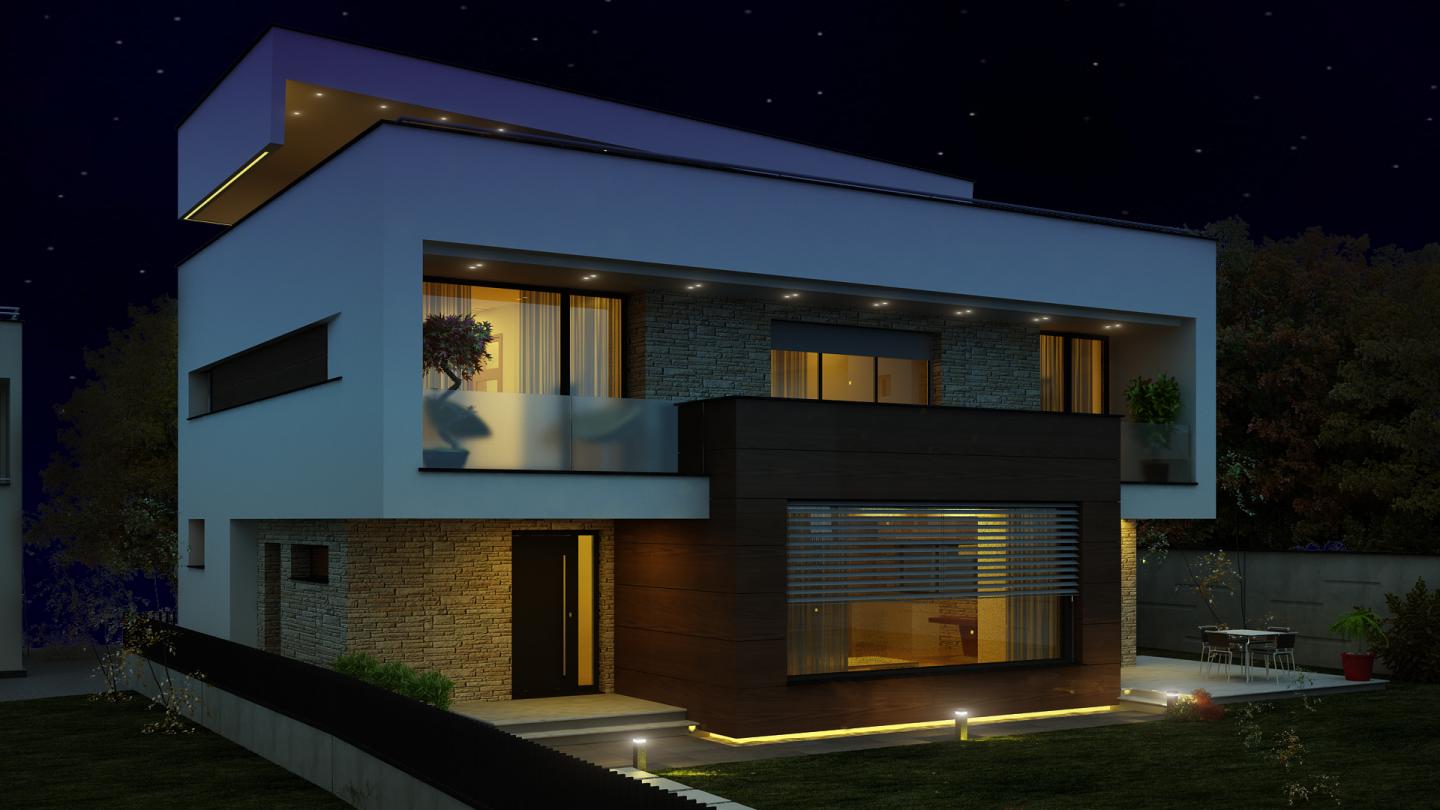N.M. Villa :The private housing market for single families is one of the only fields that the architects in Kosova still have some freedom to innovate and explore new conceptual and spatial possibilities. The project of ARCADIS Studio, is a good example of this fact. Designed by the head architect to fit his everyday needs.
The private house is located at Sunny Hill neighborhood, where from a functional standpoint, the house is distributed to three floors, although the ground floor centralizes most of it. The common, public areas of the house (kitchen, living and dining rooms) are located on this floor and were conceived as single, continuous open spaces.
On the other hand the first floor contains the more private parts of the house, fitting the master bedroom, the children rooms, a separated workroom and the bathrooms. While the second floor has a smaller plan, allowing the creation of a larger terrace for enjoying the views, privileging the use of this space.
The architect, thus being also the owner of the house, favored the use of materials like the plaster, stone and PVC panels imitating the wood texture along the ground floor of the house. Relating this way the façade with the external area of the house, the garden, which contrasts positively with its overall combination of house’s volumetry and fresh materials.
Successful integration in the site, closed to the north to limit heat losses and opened to the south, east and west to benefit from free solar energy. The windows and walls are well insulated that the house can lose less heat. Solar panels on the roof complete the program of this passive house.
2014
2014
P+2
Arcadis shpk


